95 Cove Road, Lyme, CT 06371
Local realty services provided by:ERA Key Realty Services
95 Cove Road,Lyme, CT 06371
$5,199,000
- 5 Beds
- 8 Baths
- 9,154 sq. ft.
- Single family
- Pending
Listed by: edward hillyer(860) 235-3424
Office: william raveis real estate
MLS#:24127952
Source:CT
Price summary
- Price:$5,199,000
- Price per sq. ft.:$567.95
About this home
Architect-designed and inspired by Palladio's symmetry and Mount Vernon's timeless colonial grace, the essence of classic balance, symmetry, and luxury. A center-columned portico anchors the perfect proportion between two grand wings, while the interiors reveal artistry at every turn-gleaming wood floors, custom millwork, and walls of windows framing Hamburg Cove's deep-water yacht basin-where sails and yachts drift across shimmering water lusters reflecting a symphony of mystical moorings that capture what is widely considered the most breathtaking panorama on the Cove. Two magnificent semi-rotunda sunrooms at each end bathe the space in natural light, blending formal entertaining and cozy private havens that are elegant yet casual and comfortable. The chef's kitchen features a large center island and commercial-grade appliances. Two primary suites-one on each level. A large guest apartment rests over three of the six garages. The finished lower level includes a gym, billiards, and a kitchen. Landscaped grounds embrace a hardscape-wrapped pool, private expansive lawns, and stone walls-all overlooking a nightly display of fiery sunsets. The property includes one of the deepest private docks in this area-and beyond-with direct access to the Connecticut River and Long Island Sound. This remarkable waterfront residence combines architectural elegance, coastal serenity, and a setting of rare natural beauty-an extraordinary lifestyle between Boston and New York.
Contact an agent
Home facts
- Year built:1996
- Listing ID #:24127952
- Added:108 day(s) ago
- Updated:December 17, 2025 at 09:37 AM
Rooms and interior
- Bedrooms:5
- Total bathrooms:8
- Full bathrooms:5
- Half bathrooms:3
- Living area:9,154 sq. ft.
Heating and cooling
- Cooling:Central Air
- Heating:Hot Air
Structure and exterior
- Roof:Metal, Wood Shingle
- Year built:1996
- Building area:9,154 sq. ft.
- Lot area:3.56 Acres
Schools
- High school:Per Board of Ed
- Elementary school:Per Board of Ed
Utilities
- Water:Private Well
Finances and disclosures
- Price:$5,199,000
- Price per sq. ft.:$567.95
- Tax amount:$34,268 (July 2025-June 2026)
New listings near 95 Cove Road
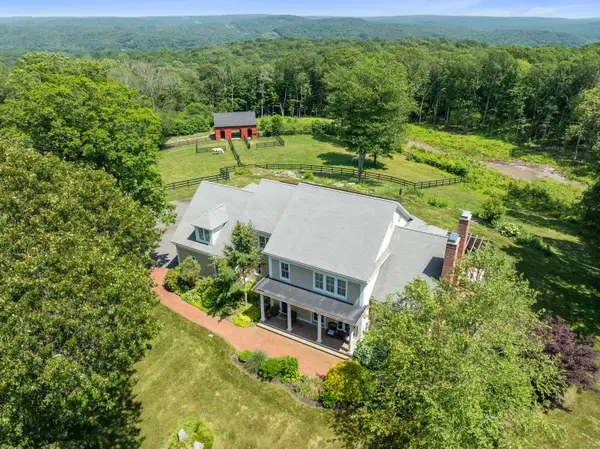 $1,599,000Active4 beds 4 baths5,188 sq. ft.
$1,599,000Active4 beds 4 baths5,188 sq. ft.31 Birch Hill Road, Lyme, CT 06371
MLS# 24147996Listed by: William Raveis Real Estate- Open Sat, 12:30 to 2:30pm
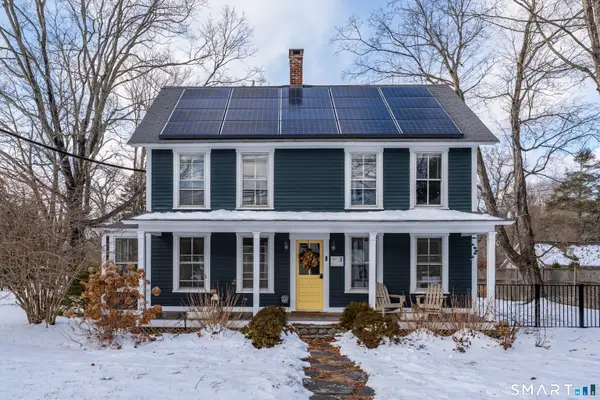 $559,900Active3 beds 3 baths1,739 sq. ft.
$559,900Active3 beds 3 baths1,739 sq. ft.3 Ferry Road, Lyme, CT 06371
MLS# 24146587Listed by: Coldwell Banker Realty 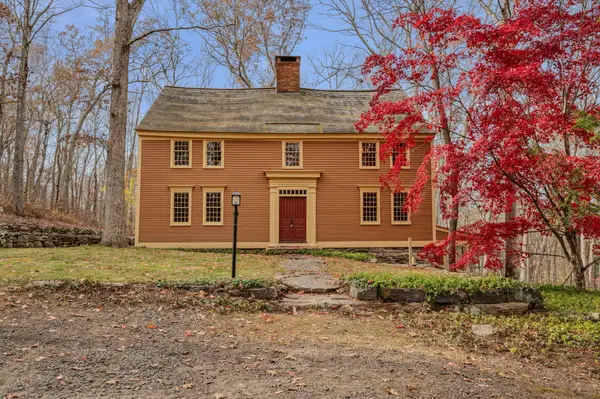 $849,000Active2 beds 3 baths3,497 sq. ft.
$849,000Active2 beds 3 baths3,497 sq. ft.55 Beaver Brook Road, Lyme, CT 06371
MLS# 24130254Listed by: Coldwell Banker Realty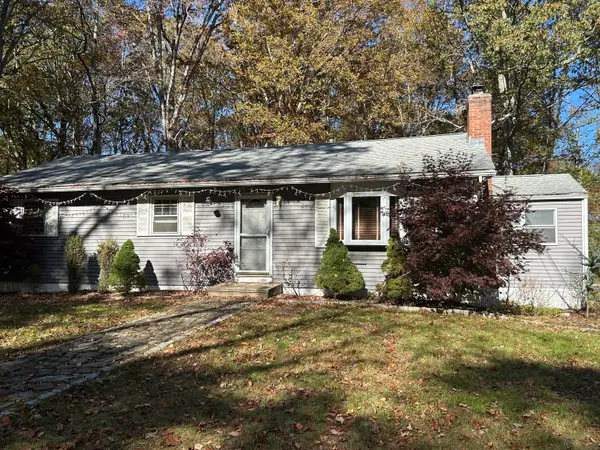 $350,000Pending3 beds 2 baths1,200 sq. ft.
$350,000Pending3 beds 2 baths1,200 sq. ft.30 Burr Road, Lyme, CT 06371
MLS# 24139550Listed by: Houlihan Lawrence WD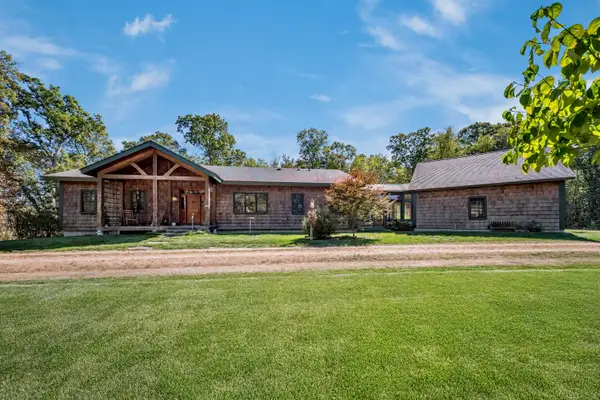 $1,695,000Pending3 beds 2 baths5,100 sq. ft.
$1,695,000Pending3 beds 2 baths5,100 sq. ft.435 Hamburg Road, Lyme, CT 06371
MLS# 24131268Listed by: William Pitt Sotheby's Int'l $10,000,000Active5 beds 8 baths7,021 sq. ft.
$10,000,000Active5 beds 8 baths7,021 sq. ft.153 Ferry Road, Lyme, CT 06439
MLS# 24127219Listed by: William Raveis Real Estate $2,000,000Active92.7 Acres
$2,000,000Active92.7 Acres257 Norwich Salem Road, Lyme, CT 06371
MLS# 24111514Listed by: William Pitt Sotheby's Int'l $1,125,000Pending5 beds 4 baths3,594 sq. ft.
$1,125,000Pending5 beds 4 baths3,594 sq. ft.153 Mitchell Hill Road, Lyme, CT 06371
MLS# 24100511Listed by: William Pitt Sotheby's Int'l $3,395,000Pending5 beds 6 baths4,956 sq. ft.
$3,395,000Pending5 beds 6 baths4,956 sq. ft.117 Elys Ferry Road, Lyme, CT 06371
MLS# 24087090Listed by: William Pitt Sotheby's Int'l

