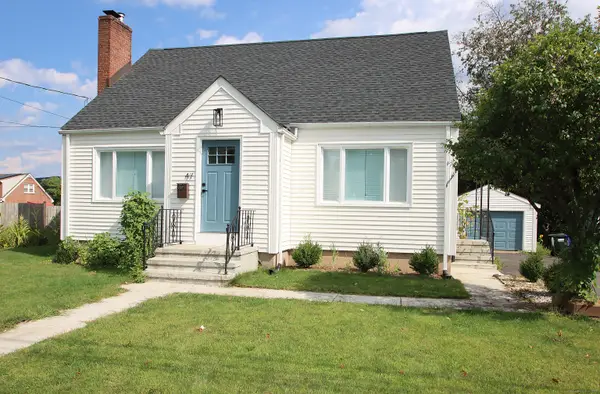123 Allen Avenue, Meriden, CT 06451
Local realty services provided by:ERA Treanor Real Estate
123 Allen Avenue,Meriden, CT 06451
$399,000
- 3 Beds
- 2 Baths
- - sq. ft.
- Single family
- Coming Soon
Upcoming open houses
- Sun, Sep 2101:00 pm - 02:30 pm
Listed by:dianna sleis
Office:bhhs realty professionals
MLS#:24125505
Source:CT
Price summary
- Price:$399,000
About this home
Welcome to this contemporary home where nearly every feature has been thoughtfully upgraded. The property showcases a new PVC TPO roof (2025) and gutters, updated vinyl siding, and a professionally designed drainage system with a runoff pond. Outdoor living is enhanced with a front porch and raised garden beds, paver walkways, and a back patio area. Inside, you'll find extensive improvements including hardwood flooring throughout the main and upper levels, vinyl flooring in the basement, fresh interior paint, cordless blinds, and real pine wood cabinetry. The kitchen has been updated with marble countertops featuring hidden storage, Updated appliances including a 5-burner convection range, extra-large refrigerator, and microwave. Mechanical and system upgrades include a new furnace (2023), central air with new ducts and humidifier, whole-house weatherization, smart lighting, recessed LED lighting, a ceiling fan with remote, and an integrated safety lock generator outlet. Security is enhanced with interior and exterior cameras with NVR. The bathrooms feature a remodeled half bath, new shower/tub fixtures, and additional updates for comfort and convenience. Other highlights include pet-resistant flooring in the master bath, tamper-proof outlets, and upgraded doors including a fiberglass front entry with anti-break-in lock and a steel basement door.
Contact an agent
Home facts
- Year built:1986
- Listing ID #:24125505
- Added:1 day(s) ago
- Updated:September 17, 2025 at 11:44 PM
Rooms and interior
- Bedrooms:3
- Total bathrooms:2
- Full bathrooms:1
- Half bathrooms:1
Heating and cooling
- Cooling:Ceiling Fans, Central Air
- Heating:Gas on Gas, Hot Air
Structure and exterior
- Roof:Flat
- Year built:1986
Schools
- High school:Orville H. Platt
- Elementary school:Benjamin Franklin
Utilities
- Water:Public Water Connected
Finances and disclosures
- Price:$399,000
- Tax amount:$7,340 (July 2025-June 2026)
New listings near 123 Allen Avenue
- Coming Soon
 $380,000Coming Soon3 beds 2 baths
$380,000Coming Soon3 beds 2 baths47 Margerie Street, Meriden, CT 06450
MLS# 24126994Listed by: Coldwell Banker Realty - New
 $319,900Active4 beds 2 baths1,850 sq. ft.
$319,900Active4 beds 2 baths1,850 sq. ft.60 Capitol Avenue, Meriden, CT 06451
MLS# 24127008Listed by: Creative Realty of CT LLC - Coming SoonOpen Sat, 11am to 1pm
 $360,000Coming Soon3 beds 1 baths
$360,000Coming Soon3 beds 1 baths24 Harrington Street, Meriden, CT 06451
MLS# 24126814Listed by: Coldwell Banker Realty - New
 $259,900Active3 beds 1 baths1,270 sq. ft.
$259,900Active3 beds 1 baths1,270 sq. ft.73 Lanouette St Extension, Meriden, CT 06451
MLS# 24127217Listed by: Oxford Realty - New
 $450,000Active6 beds 3 baths1,958 sq. ft.
$450,000Active6 beds 3 baths1,958 sq. ft.69 Putnam Street, Meriden, CT 06450
MLS# 24127026Listed by: eXp Realty - Coming Soon
 $315,000Coming Soon2 beds 1 baths
$315,000Coming Soon2 beds 1 baths122 Carpenter Avenue, Meriden, CT 06450
MLS# 24126795Listed by: Serhant Connecticut, LLC - New
 $318,000Active4 beds 2 baths1,724 sq. ft.
$318,000Active4 beds 2 baths1,724 sq. ft.18 Madison Avenue, Meriden, CT 06451
MLS# 24123911Listed by: William Raveis Real Estate - New
 $139,900Active2 beds 2 baths940 sq. ft.
$139,900Active2 beds 2 baths940 sq. ft.219 South Broad Street #APT N205, Meriden, CT 06450
MLS# 24126048Listed by: Coldwell Banker Realty - Open Sat, 10am to 12pmNew
 $375,000Active3 beds 2 baths1,625 sq. ft.
$375,000Active3 beds 2 baths1,625 sq. ft.16 Park Place, Meriden, CT 06451
MLS# 24122835Listed by: William Raveis Real Estate
