30 Wintergreen Road, Monroe, CT 06468
Local realty services provided by:ERA Hart Sargis-Breen Real Estate
30 Wintergreen Road,Monroe, CT 06468
$949,500
- 4 Beds
- 3 Baths
- 4,751 sq. ft.
- Single family
- Active
Listed by:jose lozano
Office:voro ct llc.
MLS#:24124729
Source:CT
Price summary
- Price:$949,500
- Price per sq. ft.:$199.85
- Monthly HOA dues:$29.17
About this home
Fabulous opportunity to own a magnificent home in the Hattertown Woods subdivision. This property offers almost too many amenities to list and provides a great opportunity to maximize functional space on 3 levels of living. The kitchen offers a standalone cooktop on center island, separate wet bar, and two ovens. Living room and Great Room share a two-sided fireplace, which makes for great entertaining and heat efficiency in the winter by using wood instead of oil. The lower level is unfinished but made from solid cast concrete, offering a versatile space the new owner can customize to their liking. Prior owners even ran the plumbing lines for the addition of a basement bathroom but stopped prior to completion. The roof was completely redone in 2022 and many of the appliances are also less than 3 years old. In addition to the three car garage, the lower level driveway offers parking for several more cars, plus the upper level circular dirveway that can easily fit six more. Owner is willing to leave the home gym and treadmill in the basement for new owners.
Contact an agent
Home facts
- Year built:1992
- Listing ID #:24124729
- Added:10 day(s) ago
- Updated:September 17, 2025 at 11:26 AM
Rooms and interior
- Bedrooms:4
- Total bathrooms:3
- Full bathrooms:2
- Half bathrooms:1
- Living area:4,751 sq. ft.
Heating and cooling
- Cooling:Central Air
- Heating:Hot Air
Structure and exterior
- Roof:Asphalt Shingle
- Year built:1992
- Building area:4,751 sq. ft.
- Lot area:2 Acres
Schools
- High school:Per Board of Ed
- Elementary school:Stepney
Utilities
- Water:Private Water System
Finances and disclosures
- Price:$949,500
- Price per sq. ft.:$199.85
- Tax amount:$16,373 (July 2025-June 2026)
New listings near 30 Wintergreen Road
- Open Sun, 12am to 2pmNew
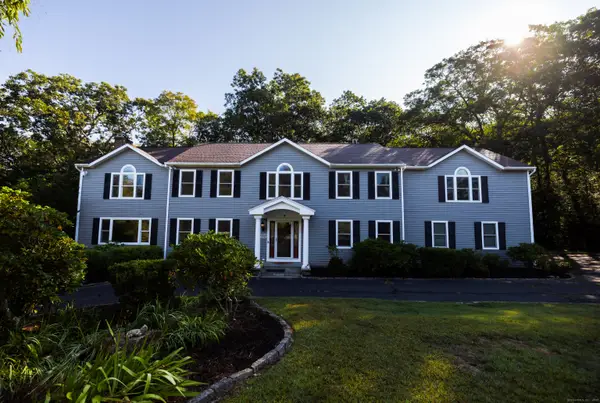 $900,000Active6 beds 4 baths4,191 sq. ft.
$900,000Active6 beds 4 baths4,191 sq. ft.115 Georges Lane, Monroe, CT 06468
MLS# 24121655Listed by: Keller Williams Realty - New
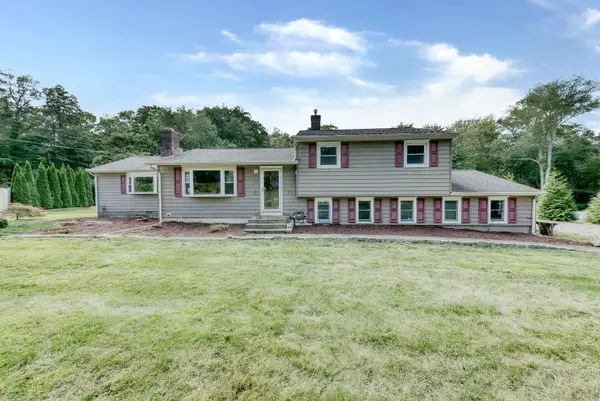 $424,950Active3 beds 2 baths2,390 sq. ft.
$424,950Active3 beds 2 baths2,390 sq. ft.671 Elm Street, Monroe, CT 06468
MLS# 24126349Listed by: eXp Realty - New
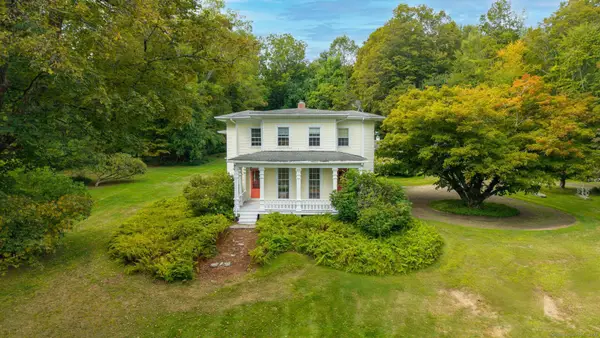 $829,900Active4 beds 3 baths2,792 sq. ft.
$829,900Active4 beds 3 baths2,792 sq. ft.1301 Monroe Turnpike, Monroe, CT 06468
MLS# 24125030Listed by: Carey & Guarrera Real Estate - Open Sun, 2 to 4pmNew
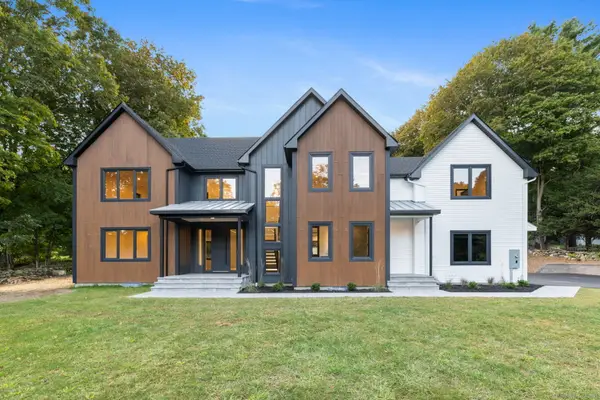 $1,499,000Active4 beds 4 baths4,000 sq. ft.
$1,499,000Active4 beds 4 baths4,000 sq. ft.91 Wheeler Road, Monroe, CT 06468
MLS# 24125791Listed by: OwnerEntry.com - New
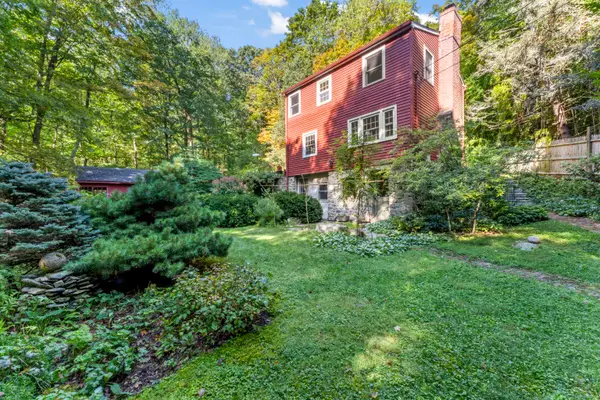 $380,000Active2 beds 2 baths1,354 sq. ft.
$380,000Active2 beds 2 baths1,354 sq. ft.271 Hattertown Road, Monroe, CT 06468
MLS# 24124547Listed by: BHGRE Gaetano Marra Homes - New
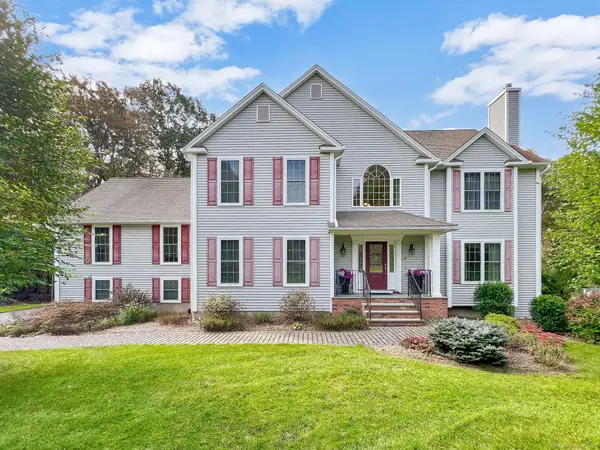 $999,000Active4 beds 3 baths3,762 sq. ft.
$999,000Active4 beds 3 baths3,762 sq. ft.44 Block Farm Road, Monroe, CT 06468
MLS# 24125050Listed by: William Raveis Real Estate 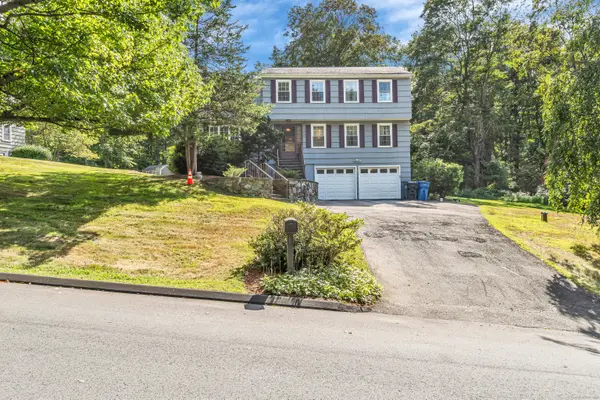 $589,900Active4 beds 3 baths3,030 sq. ft.
$589,900Active4 beds 3 baths3,030 sq. ft.18 River Road, Monroe, CT 06468
MLS# 24118109Listed by: ASJ Realty Partners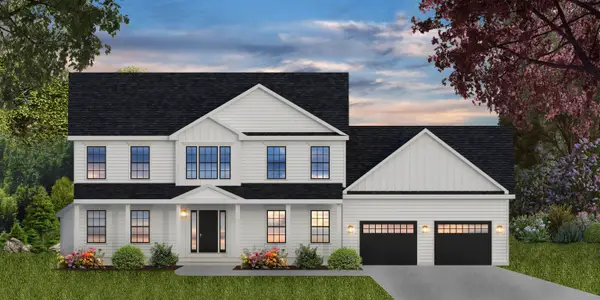 $973,000Active4 beds 4 baths3,571 sq. ft.
$973,000Active4 beds 4 baths3,571 sq. ft.1427 Monroe Turnpike, Monroe, CT 06468
MLS# 24122035Listed by: Realty ONE Group Connect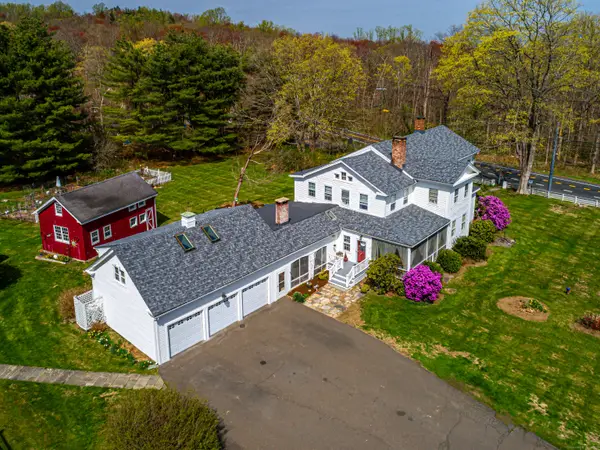 $999,999Active5 beds 4 baths4,589 sq. ft.
$999,999Active5 beds 4 baths4,589 sq. ft.1115 Monroe Turnpike, Monroe, CT 06468
MLS# 24123878Listed by: Higgins Group Real Estate
