544 Oenoke Ridge, New Canaan, CT 06840
Local realty services provided by:ERA Insite Realty Services
Listed by:danielle malloy
Office:serhant connecticut llc.
MLS#:122362
Source:CT_GAR
Price summary
- Price:$12,400,000
- Price per sq. ft.:$688.89
About this home
A rare opportunity to own a legacy estate that would command over $50 million to recreate in today's market. Orchard's End, built in 1929 designed by New York architect William B. Tubby, his outstanding designs include Waveny House in New Canaan, Dunnellen Hall in Greenwich & William H. Childs House in Brooklyn. In 2014 the current owners retained world renowned architect Dinyar Wadia to embark on a 3-year $6MM renovation perfecting the already expansive 10,000 square foot addition completed by the previous owners. The main residence improved & expanded upon a 4-bedroom guest house, along with a custom designed 5,000 square foot wellness center, a custom pool with spa and new terraces transformed Orchard's End into a true masterpiece. In a recent interview with Dinyar, he stated he believes in today's market the main house alone would cost in excess of 25 million dollars to replicate.
Contact an agent
Home facts
- Year built:1929
- Listing ID #:122362
- Added:178 day(s) ago
- Updated:July 24, 2025 at 01:05 AM
Rooms and interior
- Bedrooms:12
- Total bathrooms:16
- Full bathrooms:12
- Half bathrooms:4
- Living area:18,000 sq. ft.
Heating and cooling
- Cooling:Central A/C
- Heating:Heating, Hot Water, Oil
Structure and exterior
- Roof:Slate
- Year built:1929
- Building area:18,000 sq. ft.
- Lot area:6.26 Acres
Schools
- Middle school:Out of Town
- Elementary school:Out of Town
Utilities
- Water:Well
- Sewer:Septic Tank
Finances and disclosures
- Price:$12,400,000
- Price per sq. ft.:$688.89
- Tax amount:$98,869
New listings near 544 Oenoke Ridge
- Open Thu, 10am to 12pmNew
 $1,800,000Active4 beds 3 baths2,747 sq. ft.
$1,800,000Active4 beds 3 baths2,747 sq. ft.180 Summer Street, New Canaan, CT 06840
MLS# 24128764Listed by: William Raveis Real Estate - Open Thu, 10am to 12pmNew
 $1,800,000Active0.43 Acres
$1,800,000Active0.43 Acres180 Summer Street, New Canaan, CT 06840
MLS# 24128780Listed by: William Raveis Real Estate - Coming SoonOpen Sun, 1 to 3pm
 $3,500,000Coming Soon5 beds 6 baths
$3,500,000Coming Soon5 beds 6 baths184 Marvin Ridge Road, New Canaan, CT 06840
MLS# 24128585Listed by: William Raveis Real Estate - New
 $2,550,000Active4 beds 4 baths4,021 sq. ft.
$2,550,000Active4 beds 4 baths4,021 sq. ft.298 Greenley Road, New Canaan, CT 06840
MLS# 24126746Listed by: Coldwell Banker Realty - New
 $6,595,000Active6 beds 9 baths11,211 sq. ft.
$6,595,000Active6 beds 9 baths11,211 sq. ft.62 Summersweet Lane, New Canaan, CT 06840
MLS# 123640Listed by: SERHANT CONNECTICUT LLC - Open Thu, 10am to 12pmNew
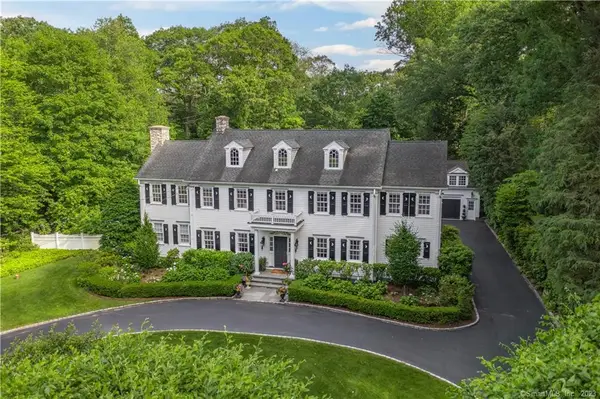 $3,295,000Active5 beds 4 baths4,689 sq. ft.
$3,295,000Active5 beds 4 baths4,689 sq. ft.339 Old Norwalk Road, New Canaan, CT 06840
MLS# 24127845Listed by: William Raveis Real Estate - Open Thu, 10am to 12pmNew
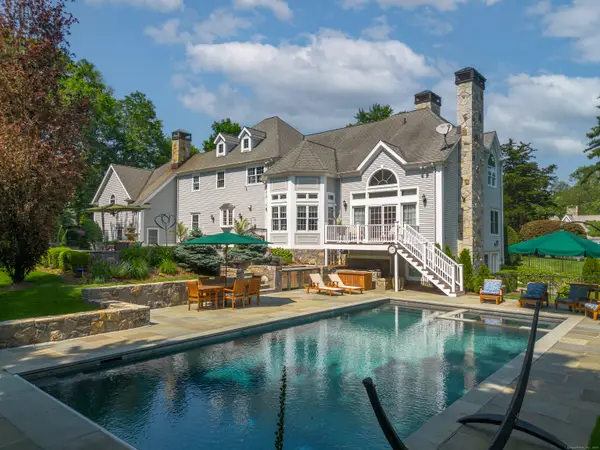 $3,995,000Active5 beds 6 baths5,693 sq. ft.
$3,995,000Active5 beds 6 baths5,693 sq. ft.113 Skyview Lane, New Canaan, CT 06840
MLS# 24127202Listed by: Compass Connecticut, LLC - New
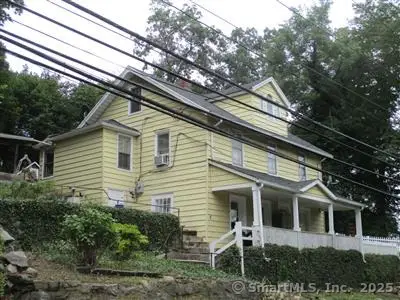 $1,300,000Active4 beds 4 baths685 sq. ft.
$1,300,000Active4 beds 4 baths685 sq. ft.61 Smith Ridge Road, New Canaan, CT 06840
MLS# 24122837Listed by: Chris Hussey Real Estate - New
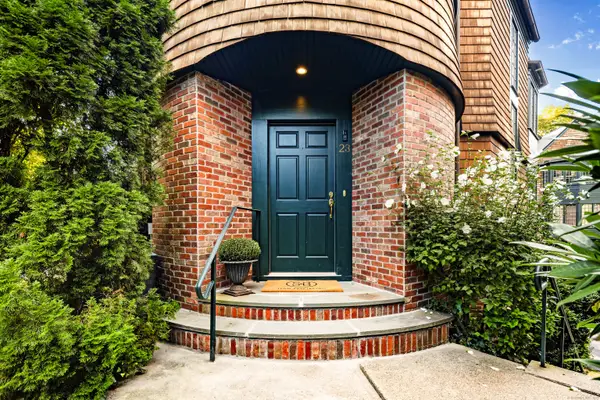 $1,525,000Active3 beds 4 baths1,974 sq. ft.
$1,525,000Active3 beds 4 baths1,974 sq. ft.23 Mead Street, New Canaan, CT 06840
MLS# 24125135Listed by: Compass Connecticut, LLC - New
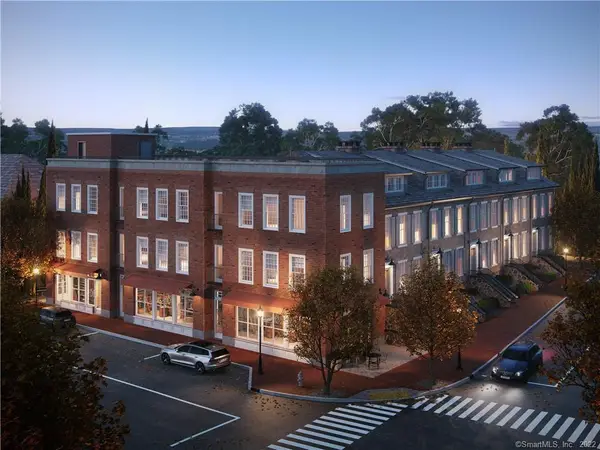 $2,300,000Active2 beds 3 baths1,960 sq. ft.
$2,300,000Active2 beds 3 baths1,960 sq. ft.42 Forest Street #Loft A, New Canaan, CT 06840
MLS# 24127034Listed by: William Pitt Sotheby's Int'l
