20 Harris Road, New London, CT 06320
Local realty services provided by:ERA Blanchard & Rossetto, Inc.
20 Harris Road,New London, CT 06320
$350,000
- 3 Beds
- 1 Baths
- 1,176 sq. ft.
- Single family
- Pending
Listed by: mary poola(860) 625-1913
Office: william raveis real estate
MLS#:24140128
Source:CT
Price summary
- Price:$350,000
- Price per sq. ft.:$297.62
About this home
A block off Pequot Avenue insuring cool breezes and year round side/rear views of the Thames River can be enjoyed from this charming 1930's colonial. Seller has replaced the roof, windows, ripped out all the extensive yard overgrowth, partially fenced the yard and has left cosmetic work for the next owner. Bring your ideas and paint pallet, this sunny and inviting home boasts arched doorways, hardwood flooring, masonry fireplace, oversized lot affording home expansion potential. Detached garage, recently installed solar panels with cost of approximately $117 per mo. with no electric bill to current owner. (assumption of policy needs to be approved by Sunnova). Solidly built home, will be sold "as is" as seller wishes to make no repairs. Great walk score - convenient to EB, L&M Hospital, NL train station and restaurants/parks along the river. Seller can offer a very quick close date if desire.
Contact an agent
Home facts
- Year built:1938
- Listing ID #:24140128
- Added:42 day(s) ago
- Updated:December 31, 2025 at 08:38 PM
Rooms and interior
- Bedrooms:3
- Total bathrooms:1
- Full bathrooms:1
- Living area:1,176 sq. ft.
Heating and cooling
- Cooling:Window Unit
- Heating:Radiator
Structure and exterior
- Roof:Asphalt Shingle
- Year built:1938
- Building area:1,176 sq. ft.
- Lot area:0.21 Acres
Schools
- High school:Per Board of Ed
- Elementary school:Per Board of Ed
Utilities
- Water:Public Water Connected
Finances and disclosures
- Price:$350,000
- Price per sq. ft.:$297.62
- Tax amount:$5,307 (July 2025-June 2026)
New listings near 20 Harris Road
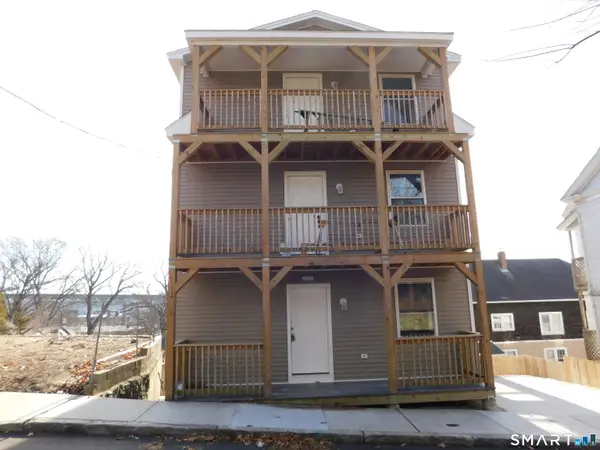 $799,900Active12 beds 4 baths4,024 sq. ft.
$799,900Active12 beds 4 baths4,024 sq. ft.69 Rosemary Street, New London, CT 06320
MLS# 24145573Listed by: RE/MAX Right Choice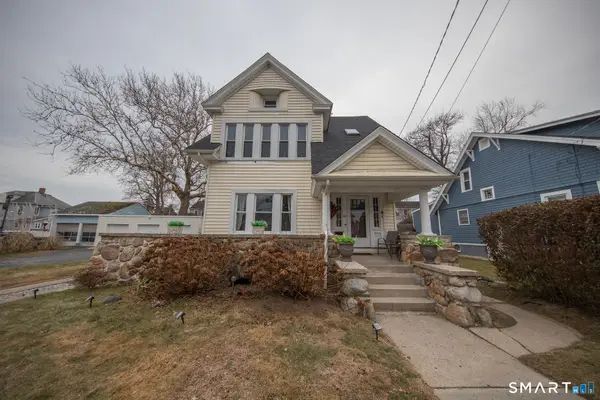 $424,900Pending3 beds 3 baths1,842 sq. ft.
$424,900Pending3 beds 3 baths1,842 sq. ft.16 Pacific Street, New London, CT 06320
MLS# 24138928Listed by: eXp Realty $279,000Active1 beds 1 baths955 sq. ft.
$279,000Active1 beds 1 baths955 sq. ft.461 Bank Street #606, New London, CT 06320
MLS# 24145102Listed by: Berkshire Hathaway NE Prop.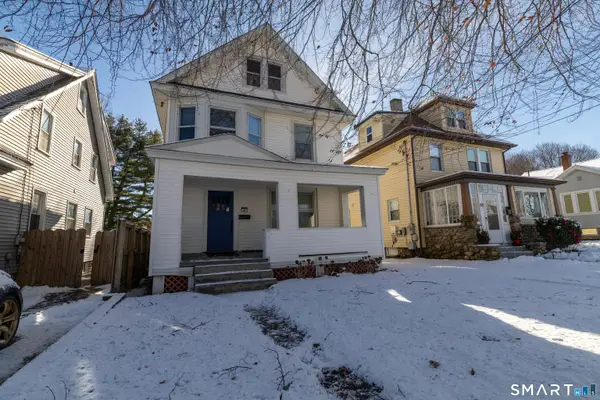 $359,000Pending4 beds 2 baths1,446 sq. ft.
$359,000Pending4 beds 2 baths1,446 sq. ft.90 School Street, New London, CT 06320
MLS# 24144836Listed by: Compass Connecticut, LLC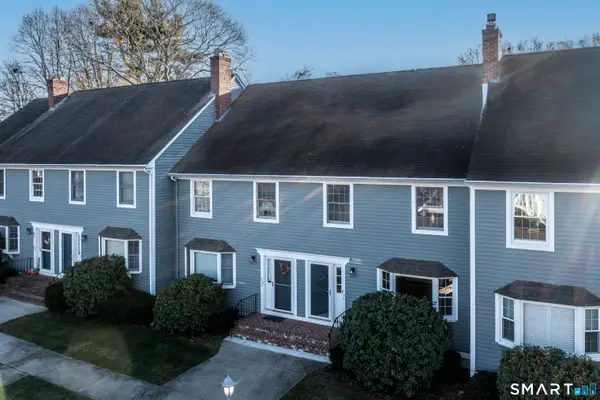 $275,000Pending2 beds 3 baths1,440 sq. ft.
$275,000Pending2 beds 3 baths1,440 sq. ft.611 Ocean Avenue #E5, New London, CT 06320
MLS# 24142052Listed by: Compass Connecticut, LLC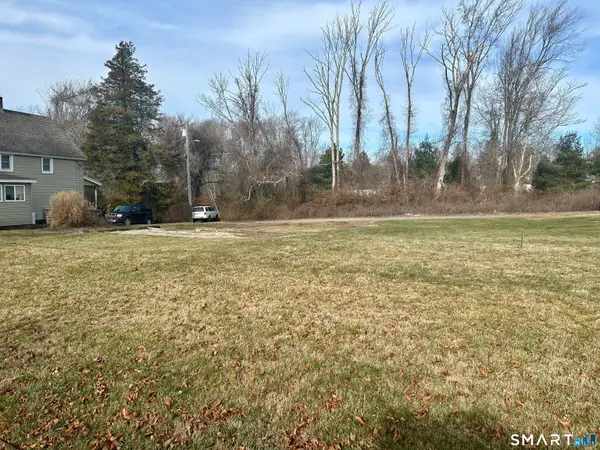 $75,000Active0.21 Acres
$75,000Active0.21 Acres5 Ray Street, New London, CT 06320
MLS# 24143629Listed by: Luque Realty LLC $195,000Active3 beds 1 baths1,194 sq. ft.
$195,000Active3 beds 1 baths1,194 sq. ft.7 Coit Street #2, New London, CT 06320
MLS# 24144195Listed by: U.S. Properties Real Estate Services, LLC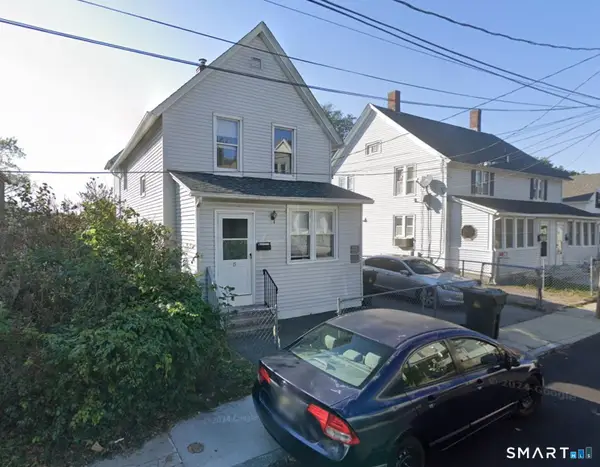 $209,900Pending3 beds 1 baths1,311 sq. ft.
$209,900Pending3 beds 1 baths1,311 sq. ft.19 Clover Court, New London, CT 06320
MLS# 24144161Listed by: RE/MAX on the Bay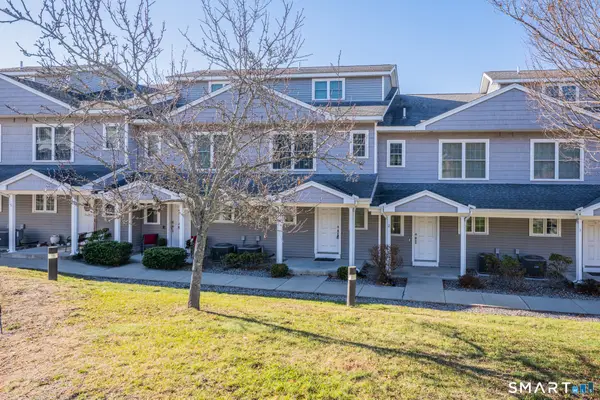 $329,900Pending2 beds 3 baths1,760 sq. ft.
$329,900Pending2 beds 3 baths1,760 sq. ft.330 Crystal Avenue #3, New London, CT 06320
MLS# 24143896Listed by: Century 21 AllPoints Realty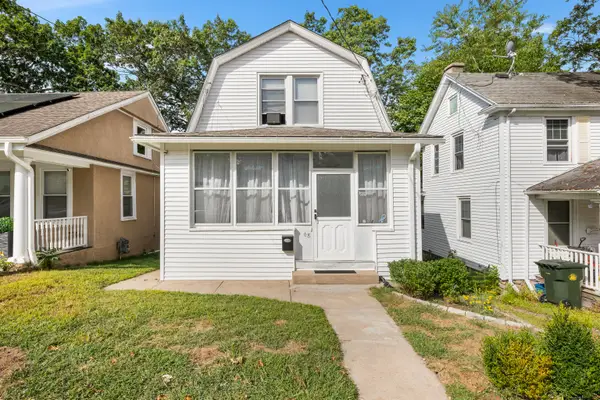 $210,000Pending2 beds 1 baths799 sq. ft.
$210,000Pending2 beds 1 baths799 sq. ft.68 Raymond Street, New London, CT 06320
MLS# 24142632Listed by: The Utopia Real Estate Company
