5 Stefania's Way #Lot 14, North Branford, CT 06472
Local realty services provided by:ERA Blanchard & Rossetto, Inc.
5 Stefania's Way #Lot 14,North Branford, CT 06472
$789,000
- 3 Beds
- 3 Baths
- 2,300 sq. ft.
- Single family
- Pending
Listed by: barbara altieri(203) 430-3430
Office: coldwell banker realty
MLS#:24118827
Source:CT
Price summary
- Price:$789,000
- Price per sq. ft.:$343.04
About this home
Welcome to the newest phase of Hunters Ridge-offering semi-custom Colonial-style homes on level lots with scenic views. All homes are To Be Built and designed with today's lifestyle in mind, featuring an open floor plan, spacious Great Room highlighted by a cozy gas fireplace, kitchen w/island for casual dining and a dining area for larger gatherings, ideal for entertaining. A slider leads to deck and level backyard-ideal for outdoor entertaining. The first floor includes a flex space perfect for a home office or study. Customize your kitchen finishes from the builder selections of cabinet finishes and granite countertops. Upstairs offers three bedrooms, including a primary suite with walk-in closet, a private bath oasis including 42"tile shower,and a double vanity. A hallway bath for use of two additional bedrooms. An unfinished expansion space provides potential for the future. Quality finishes throughout, Stafford style trim, hardwood floors throughout the main level and upper level hallway, tile in all baths and laundry room.The main level mudroom with laundry and half bath offers a drop zone from the 2 car attached garage. Located minutes from North Haven and major highways, with the added benefit of Wallingford Electric for lower utility costs. Home pictured is a previously built customized model with upgrades. Final pricing based on selected plan and upgrade options. Reach out for details and available lots. Bring your thoughts and questions with your dream for a ne
Contact an agent
Home facts
- Year built:2025
- Listing ID #:24118827
- Added:187 day(s) ago
- Updated:February 10, 2026 at 11:59 AM
Rooms and interior
- Bedrooms:3
- Total bathrooms:3
- Full bathrooms:2
- Half bathrooms:1
- Living area:2,300 sq. ft.
Heating and cooling
- Cooling:Central Air
- Heating:Hot Air, Zoned
Structure and exterior
- Roof:Asphalt Shingle
- Year built:2025
- Building area:2,300 sq. ft.
- Lot area:1.74 Acres
Schools
- High school:North Branford
- Middle school:North Branford
- Elementary school:Jerome Harrison
Utilities
- Water:Private Well
Finances and disclosures
- Price:$789,000
- Price per sq. ft.:$343.04
- Tax amount:$99,999 (July 2025-June 2026)
New listings near 5 Stefania's Way #Lot 14
- New
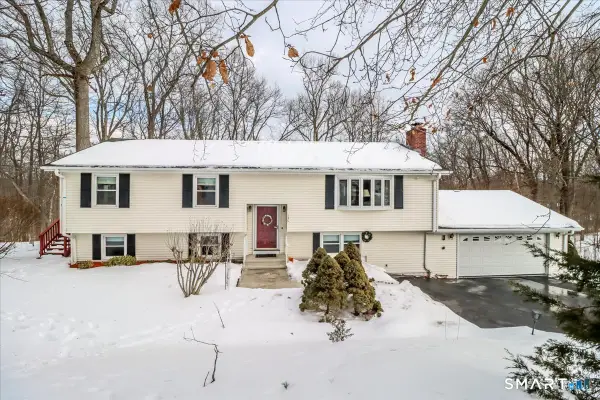 $519,900Active3 beds 3 baths2,688 sq. ft.
$519,900Active3 beds 3 baths2,688 sq. ft.135 Parsonage Hill Road, North Branford, CT 06472
MLS# 24153950Listed by: Berkshire Hathaway NE Prop. 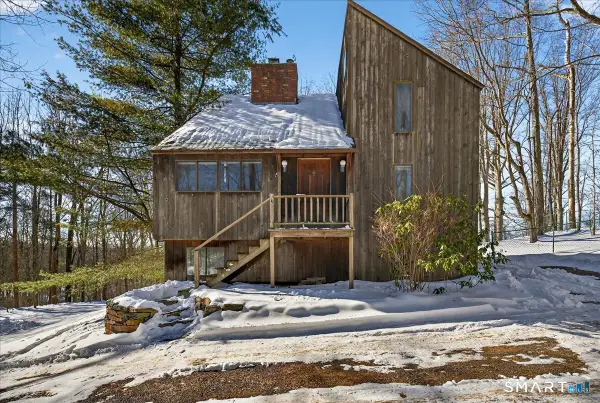 $295,000Pending2 beds 2 baths1,212 sq. ft.
$295,000Pending2 beds 2 baths1,212 sq. ft.18 Deer Path Lane, North Branford, CT 06471
MLS# 24152465Listed by: William Pitt Sotheby's Int'l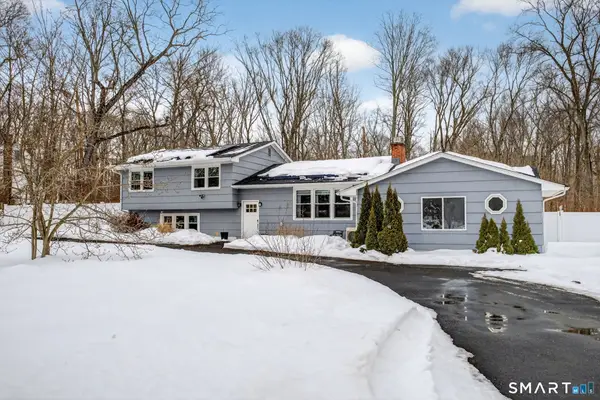 $619,000Active6 beds 2 baths2,728 sq. ft.
$619,000Active6 beds 2 baths2,728 sq. ft.375 Sea Hill Road, North Branford, CT 06471
MLS# 24152319Listed by: Coldwell Banker Realty $525,000Pending4 beds 4 baths3,095 sq. ft.
$525,000Pending4 beds 4 baths3,095 sq. ft.245 Reeds Gap Road, North Branford, CT 06472
MLS# 24150656Listed by: Coldwell Banker Realty $299,000Pending2 beds 1 baths1,308 sq. ft.
$299,000Pending2 beds 1 baths1,308 sq. ft.217 Forest Road, North Branford, CT 06472
MLS# 24149904Listed by: Coldwell Banker Realty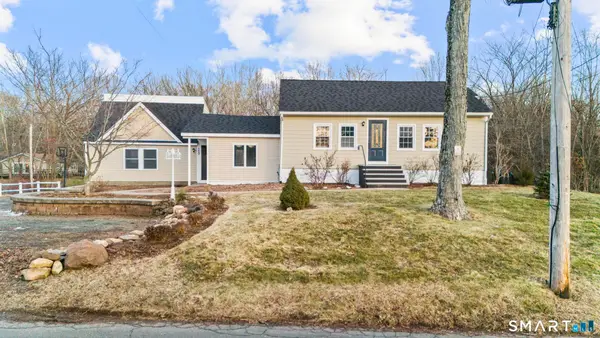 $599,000Pending5 beds 4 baths2,820 sq. ft.
$599,000Pending5 beds 4 baths2,820 sq. ft.309 Twin Lakes Road, North Branford, CT 06471
MLS# 24150858Listed by: Great Estates, CT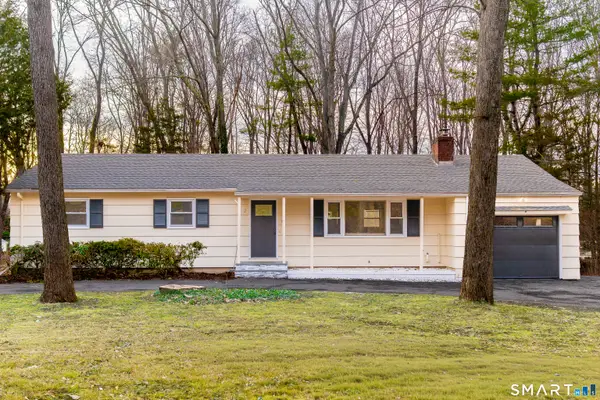 $459,000Active3 beds 2 baths1,200 sq. ft.
$459,000Active3 beds 2 baths1,200 sq. ft.24 Evergreen Road, North Branford, CT 06472
MLS# 24149123Listed by: Farnam Realty Group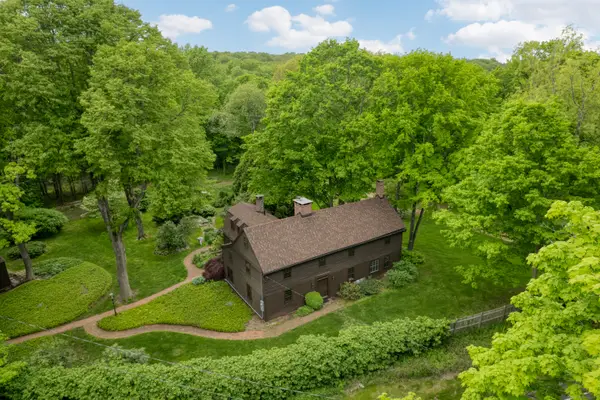 $619,000Pending3 beds 3 baths3,112 sq. ft.
$619,000Pending3 beds 3 baths3,112 sq. ft.60 Spruce Street, North Branford, CT 06472
MLS# 24134972Listed by: William Raveis Real Estate $463,500Pending3 beds 2 baths1,550 sq. ft.
$463,500Pending3 beds 2 baths1,550 sq. ft.52 Skylark Drive, North Branford, CT 06472
MLS# 24147042Listed by: William Raveis Real Estate $235,000Pending3 beds 1 baths1,234 sq. ft.
$235,000Pending3 beds 1 baths1,234 sq. ft.22 Carlen Drive, North Branford, CT 06472
MLS# 24141420Listed by: Berkshire Hathaway NE Prop.

