33 Rowayton Woods Drive #33, Norwalk, CT 06854
Local realty services provided by:ERA Key Realty Services
33 Rowayton Woods Drive #33,Norwalk, CT 06854
$499,000
- 2 Beds
- 1 Baths
- 1,029 sq. ft.
- Condominium
- Pending
Listed by: gwen alexis(203) 858-4742
Office: brown harris stevens
MLS#:24130108
Source:CT
Price summary
- Price:$499,000
- Price per sq. ft.:$484.94
- Monthly HOA dues:$482
About this home
If you'd like to put a smile on your face every time you walk though your front door this may be the condo for you. Located in sought after Rowayton Woods, this two bedroom top floor unit with vaulted ceilings and tons of natural light make it hard not to be happy when you're home. There are two generous lofts for extra storage and living space - one with hardwood floors, large windows and enough square footage to accommodate anyone who wants a home office. An oversize deck off the living room provides additional space for entertaining or just relaxing while pretending you're in a tree house. Location Location - close to Darien and Rowayton shopping and restaurants, as well as easy access to I95 and the Merritt Parkway. In addition, you can walk to train where you are only 55 minutes away from all Manhattan has to offer, Come by and see if this cozy and welcoming condo could be your next home.
Contact an agent
Home facts
- Year built:1975
- Listing ID #:24130108
- Added:45 day(s) ago
- Updated:November 25, 2025 at 08:27 AM
Rooms and interior
- Bedrooms:2
- Total bathrooms:1
- Full bathrooms:1
- Living area:1,029 sq. ft.
Heating and cooling
- Cooling:Central Air
- Heating:Hot Air
Structure and exterior
- Year built:1975
- Building area:1,029 sq. ft.
Schools
- High school:Brien McMahon
- Middle school:Roton
- Elementary school:Brookside
Utilities
- Water:Public Water Connected
Finances and disclosures
- Price:$499,000
- Price per sq. ft.:$484.94
- Tax amount:$6,086 (July 2025-June 2026)
New listings near 33 Rowayton Woods Drive #33
- New
 $579,900Active2 beds 3 baths1,449 sq. ft.
$579,900Active2 beds 3 baths1,449 sq. ft.142 East Avenue #A102, Norwalk, CT 06851
MLS# 24142081Listed by: Milligan Realty.com - Coming Soon
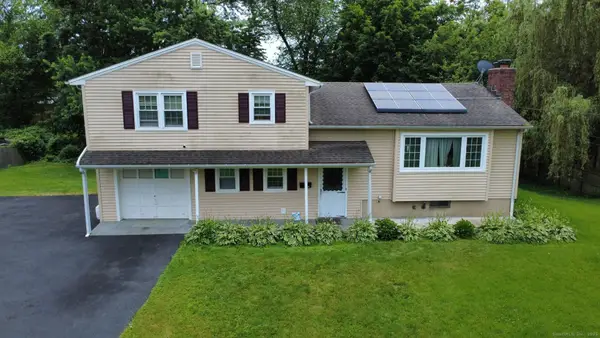 $700,000Coming Soon4 beds 3 baths
$700,000Coming Soon4 beds 3 baths25 Dairy Farm Road, Norwalk, CT 06851
MLS# 24141922Listed by: Berkshire Hathaway NE Prop. - Coming Soon
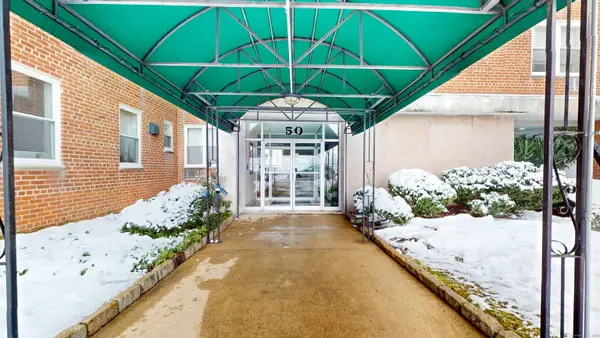 $315,000Coming Soon2 beds 2 baths
$315,000Coming Soon2 beds 2 baths50 Fairview Avenue #1C, Norwalk, CT 06850
MLS# 24141684Listed by: Keller Williams Prestige Prop. - New
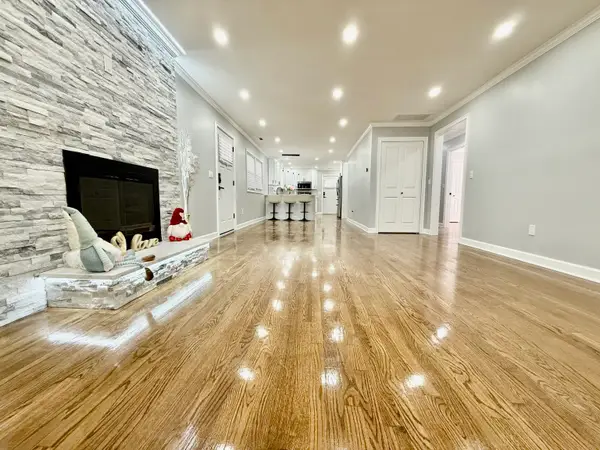 $675,000Active3 beds 2 baths1,318 sq. ft.
$675,000Active3 beds 2 baths1,318 sq. ft.15 Dry Hill Road, Norwalk, CT 06851
MLS# 24141428Listed by: BHGRE Shore & Country - New
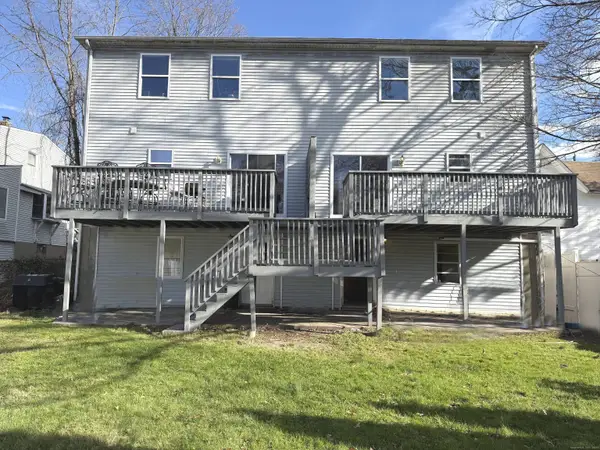 $950,000Active6 beds 6 baths2,475 sq. ft.
$950,000Active6 beds 6 baths2,475 sq. ft.29 Nash Place, Norwalk, CT 06854
MLS# 24141238Listed by: BHGRE Shore & Country - New
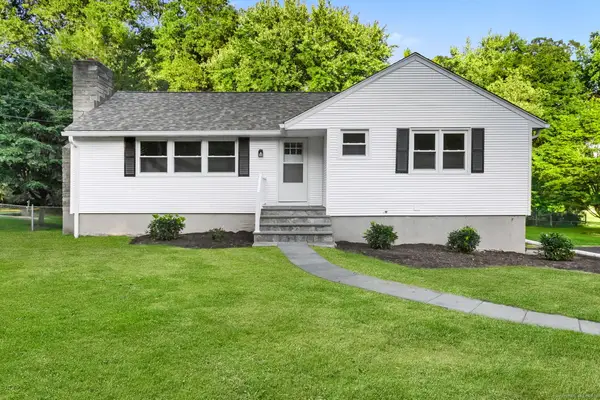 $725,900Active3 beds 2 baths1,539 sq. ft.
$725,900Active3 beds 2 baths1,539 sq. ft.8 Lloyd Road, Norwalk, CT 06850
MLS# 24141049Listed by: William Pitt Sotheby's Int'l - New
 $420,000Active1 beds 2 baths956 sq. ft.
$420,000Active1 beds 2 baths956 sq. ft.50 Aiken Street #APT 241, Norwalk, CT 06851
MLS# 24141235Listed by: William Raveis Real Estate - New
 $593,000Active3 beds 2 baths1,643 sq. ft.
$593,000Active3 beds 2 baths1,643 sq. ft.48 Fair Street, Norwalk, CT 06851
MLS# 24131710Listed by: Acorn Action LLC - New
 $499,000Active3 beds 2 baths1,336 sq. ft.
$499,000Active3 beds 2 baths1,336 sq. ft.14 Scofield Place, Norwalk, CT 06855
MLS# 24140694Listed by: William Raveis Real Estate - New
 $695,000Active4 beds 2 baths2,036 sq. ft.
$695,000Active4 beds 2 baths2,036 sq. ft.14 Windward Road, Norwalk, CT 06854
MLS# 24140938Listed by: Shelby's Realty Services
