651 Norwich Road, Plainfield, CT 06374
Local realty services provided by:ERA Hart Sargis-Breen Real Estate
651 Norwich Road,Plainfield, CT 06374
$1,910,000
- 5 Beds
- 1 Baths
- 27,156 sq. ft.
- Multi-family
- Active
Listed by: anthony chabot
Office: chabot & associates real estate
MLS#:24064446
Source:CT
Price summary
- Price:$1,910,000
- Price per sq. ft.:$70.33
About this home
Attention developers and investors! Rare opportunity to acquire a former school building and convert it into a multifamily complex or condominiums. 18,600sf plus just under 9,000sf of finished basement space with abundant natural light. Average classrooms range from 600-800 sq. ft. Otis elevator, extensive ADA-compliant bathrooms, and ramps. Equipped with a natural gas boiler, central heat, hot water baseboard, newer windows and central air conditioning. Approx. 100 parking spaces 2.5-acre level lot with room to add garages for additional storage Sprinkler system, fire alarm and burglar alarm systems in place. 20 minutes from Foxwoods and Mohegan Sun, two of the largest entertainment destinations in the region. Only 2 minutes from I-395 This property is poised for significant appreciation with its high potential for redevelopment. Whether you're looking to create modern apartments, luxury condominiums, or a combination of both, the possibilities are endless. The current infrastructure and accessibility features are already in place, reducing the need for extensive upgrades. This is a once-in-a-lifetime opportunity to invest in a property with incredible upside potential. Interested buyers are encouraged to conduct their own diligence to verify all details and ensure this investment aligns with their vision.
Contact an agent
Home facts
- Year built:1927
- Listing ID #:24064446
- Added:330 day(s) ago
- Updated:November 11, 2025 at 12:50 PM
Rooms and interior
- Bedrooms:5
- Total bathrooms:1
- Full bathrooms:1
- Living area:27,156 sq. ft.
Heating and cooling
- Cooling:Central Air
- Heating:Hot Water
Structure and exterior
- Roof:Asphalt Shingle
- Year built:1927
- Building area:27,156 sq. ft.
- Lot area:2.5 Acres
Schools
- High school:Per Board of Ed
- Elementary school:Per Board of Ed
Utilities
- Water:Public Water Connected
Finances and disclosures
- Price:$1,910,000
- Price per sq. ft.:$70.33
New listings near 651 Norwich Road
- New
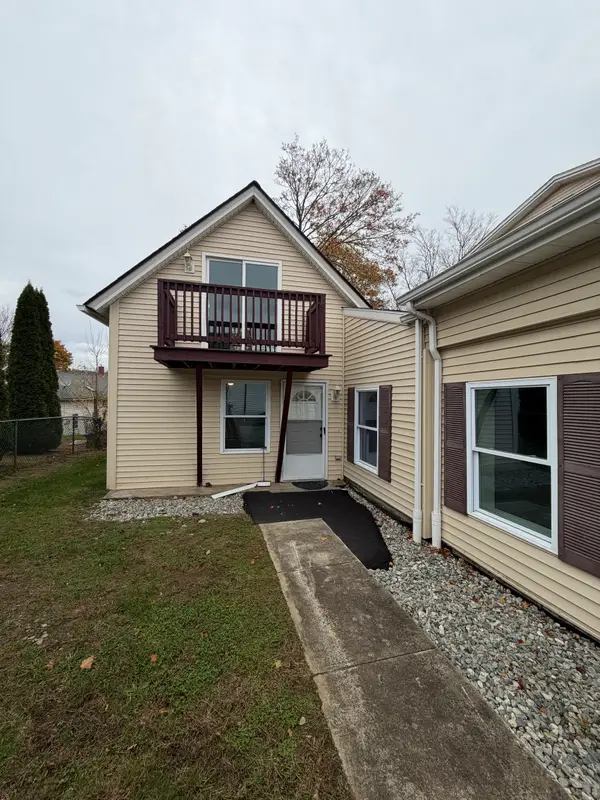 $219,500Active2 beds 1 baths1,188 sq. ft.
$219,500Active2 beds 1 baths1,188 sq. ft.34 Pleasant Street #3, Plainfield, CT 06374
MLS# 24138497Listed by: Lamacchia Realty - New
 $399,000Active3 beds 2 baths2,050 sq. ft.
$399,000Active3 beds 2 baths2,050 sq. ft.181 Snake Meadow Road, Plainfield, CT 06354
MLS# 24138370Listed by: The Greene Realty Group - New
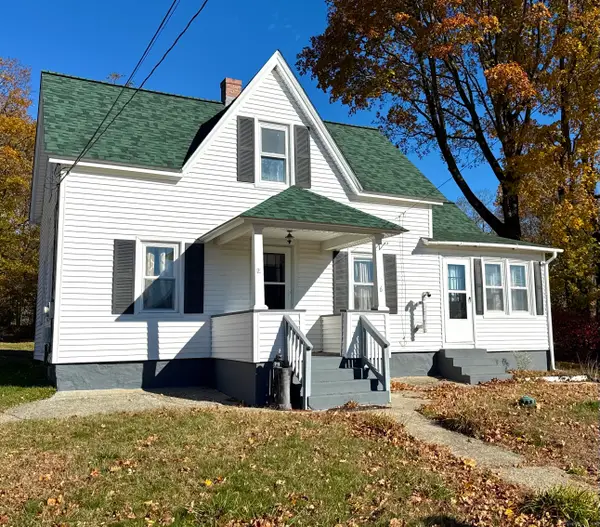 $275,000Active3 beds 1 baths1,131 sq. ft.
$275,000Active3 beds 1 baths1,131 sq. ft.6 Jacques Street, Plainfield, CT 06354
MLS# 24137720Listed by: Coldwell Banker Realty - New
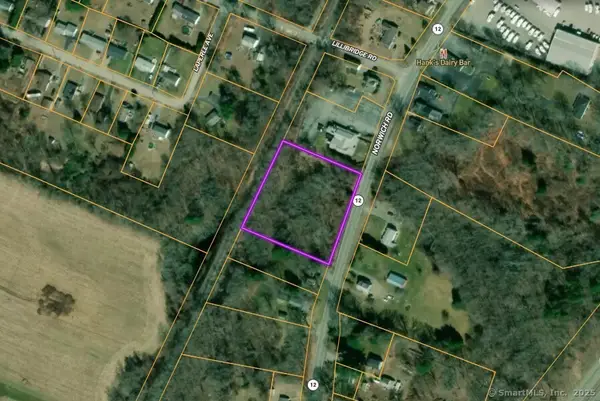 $30,000Active1.8 Acres
$30,000Active1.8 Acres00 Norwich Road, Plainfield, CT 06374
MLS# 24137261Listed by: The Greene Realty Group 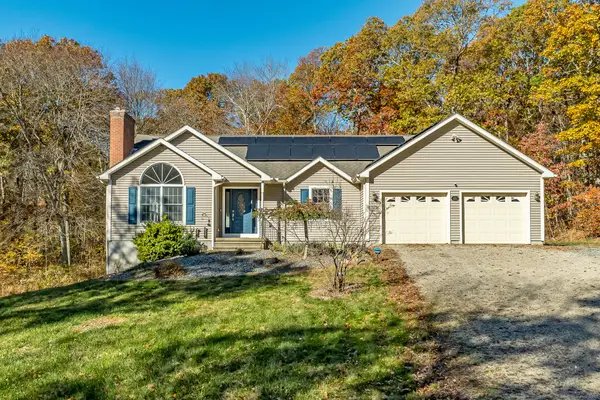 $525,000Pending3 beds 3 baths2,443 sq. ft.
$525,000Pending3 beds 3 baths2,443 sq. ft.261 Spaulding Road, Plainfield, CT 06374
MLS# 24132867Listed by: Berkshire Hathaway NE Prop.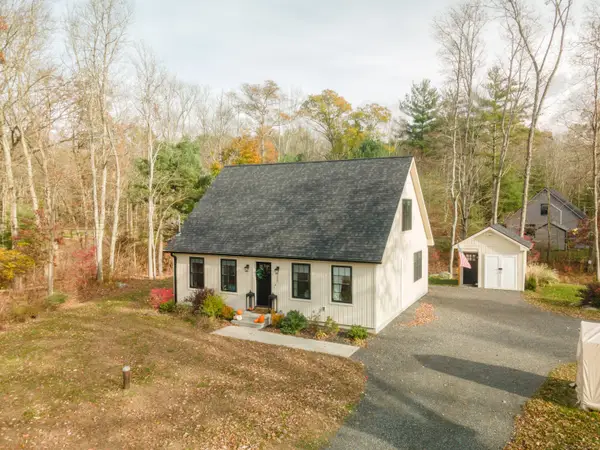 $475,000Active3 beds 2 baths1,806 sq. ft.
$475,000Active3 beds 2 baths1,806 sq. ft.100 Squaw Rock Road, Plainfield, CT 06354
MLS# 24136830Listed by: Real Broker CT, LLC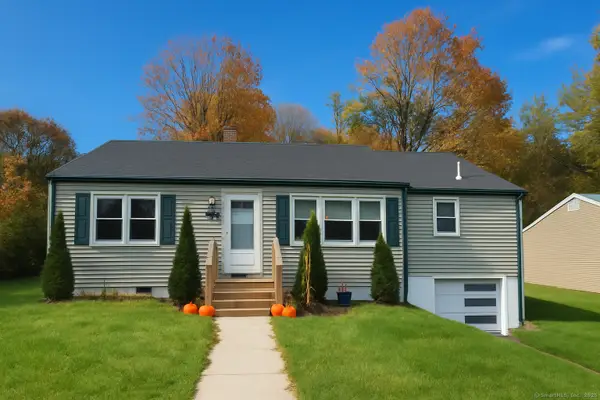 $349,900Pending3 beds 2 baths1,248 sq. ft.
$349,900Pending3 beds 2 baths1,248 sq. ft.92 Lake Street, Plainfield, CT 06354
MLS# 24136664Listed by: Kazantzis Real Estate, LLC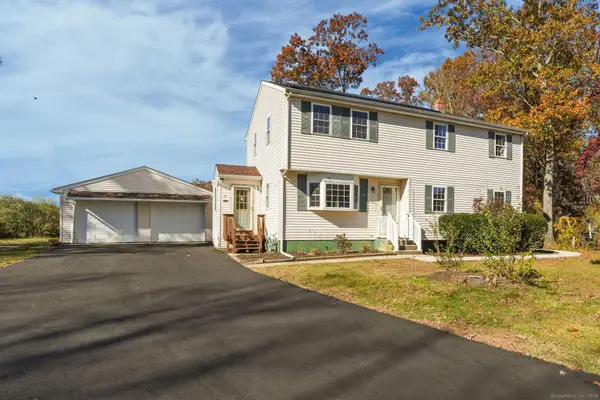 $474,900Active6 beds 4 baths2,547 sq. ft.
$474,900Active6 beds 4 baths2,547 sq. ft.12 Ann Street, Plainfield, CT 06374
MLS# 24136372Listed by: Lamacchia Realty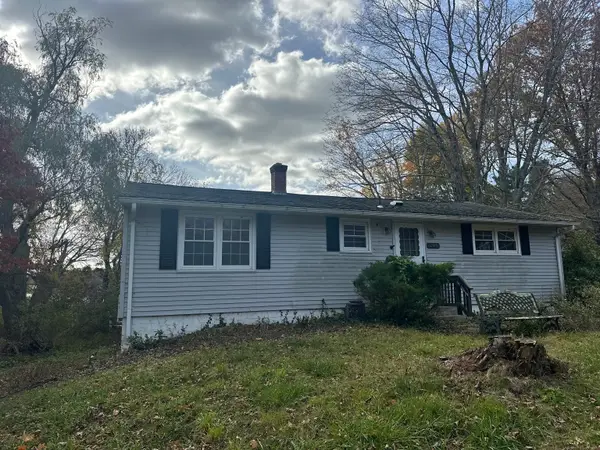 $169,000Pending3 beds 1 baths1,092 sq. ft.
$169,000Pending3 beds 1 baths1,092 sq. ft.249 Pond Hill Road, Plainfield, CT 06354
MLS# 24136557Listed by: Taber Realty, LLC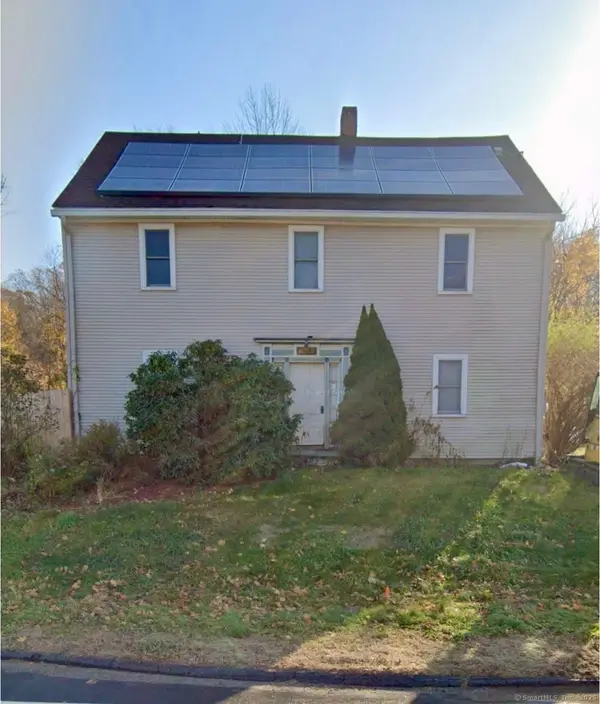 $299,000Active3 beds 2 baths2,280 sq. ft.
$299,000Active3 beds 2 baths2,280 sq. ft.462 Norwich Road, Plainfield, CT 06374
MLS# 24135643Listed by: Dorrance Realty
