19 Cedarcrest Drive, Preston, CT 06365
Local realty services provided by:ERA Key Realty Services
Listed by: the fooks team, aimee pittman
Office: coldwell banker realty
MLS#:1399707
Source:RI_STATEWIDE
Price summary
- Price:$330,000
- Price per sq. ft.:$169.75
About this home
This charming single-family ranch home in Preston, Connecticut offers just under 2,000 square feet of comfortable living space on a quiet street. With four generously sized bedrooms and one full bathroom, the layout is perfect for families, guests, or those seeking extra space for a home office or hobby room. The spacious living areas flow seamlessly into a bright eat-in kitchen, creating a warm and welcoming atmosphere. A two-car garage provides ample storage and convenience, while the surrounding yard offers plenty of room for outdoor enjoyment, gardening, or future expansion. Peaceful and private, yet close to local amenities and scenic countryside, this home is a wonderful opportunity to settle into a relaxed lifestyle in a desirable Preston neighborhood. Don't miss this opportunity to own a home that is full of potential and can easily adapt to your needs!
Contact an agent
Home facts
- Year built:1960
- Listing ID #:1399707
- Added:95 day(s) ago
- Updated:February 10, 2026 at 03:07 PM
Rooms and interior
- Bedrooms:4
- Total bathrooms:1
- Full bathrooms:1
- Living area:1,944 sq. ft.
Heating and cooling
- Cooling:Window Units
- Heating:Baseboard, Hot Water, Oil
Structure and exterior
- Year built:1960
- Building area:1,944 sq. ft.
- Lot area:0.68 Acres
Utilities
- Water:Well
- Sewer:Septic Tank
Finances and disclosures
- Price:$330,000
- Price per sq. ft.:$169.75
- Tax amount:$4,312 (2025)
New listings near 19 Cedarcrest Drive
- Coming SoonOpen Fri, 4:30 to 6pm
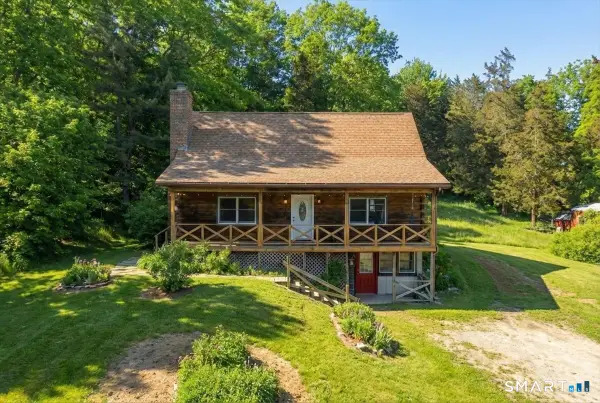 $490,000Coming Soon3 beds 2 baths
$490,000Coming Soon3 beds 2 baths32 Krug Road, Preston, CT 06365
MLS# 24151656Listed by: KEY Real Estate Services LLC - New
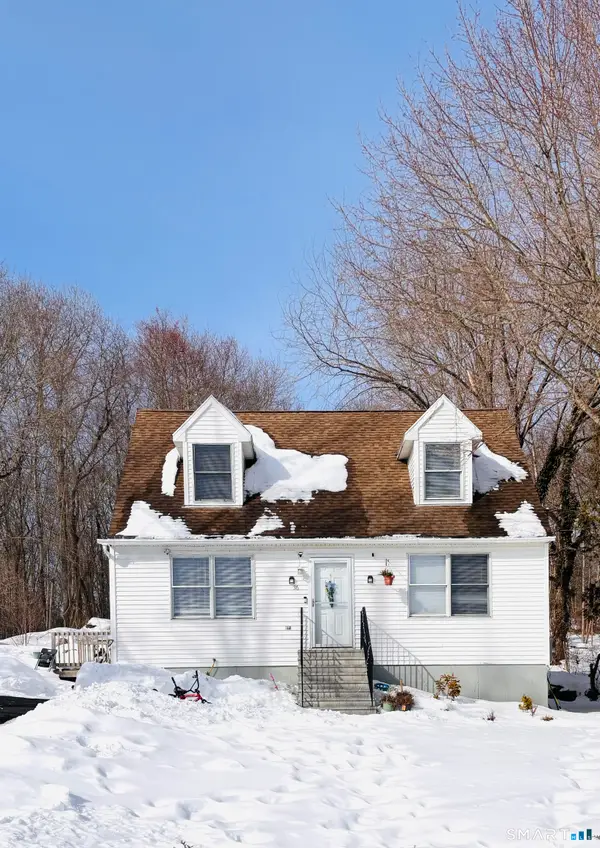 $405,000Active2 beds 2 baths1,498 sq. ft.
$405,000Active2 beds 2 baths1,498 sq. ft.36 Route 2a, Preston, CT 06365
MLS# 24153350Listed by: eXp Realty 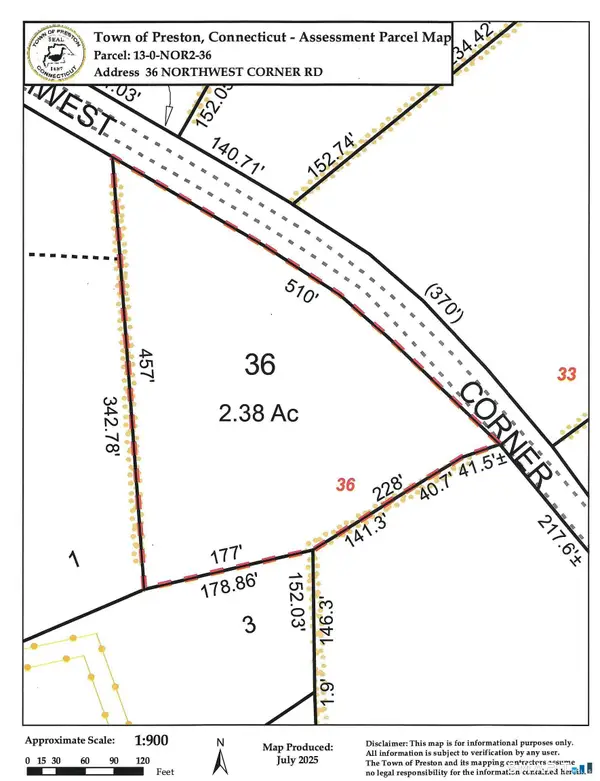 $165,000Active2.4 Acres
$165,000Active2.4 Acres36 Northwest Corner Road, Preston, CT 06365
MLS# 24150560Listed by: Switz Real Estate Associates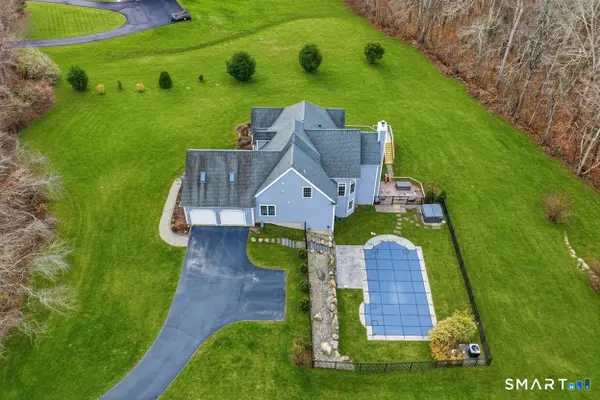 $750,000Pending4 beds 4 baths3,210 sq. ft.
$750,000Pending4 beds 4 baths3,210 sq. ft.121 Watson Road, Preston, CT 06365
MLS# 24147019Listed by: Seaport Real Estate Services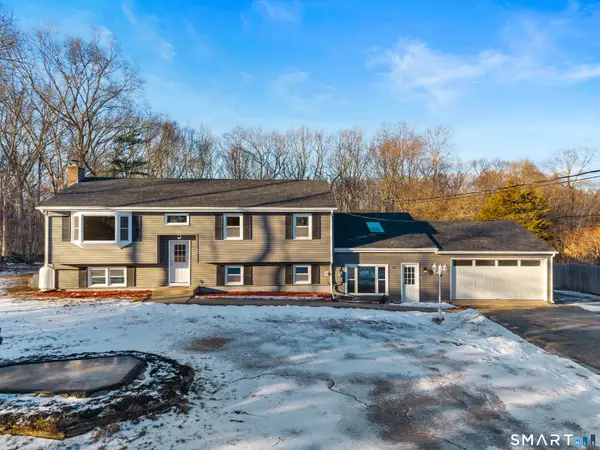 $560,000Active4 beds 2 baths2,606 sq. ft.
$560,000Active4 beds 2 baths2,606 sq. ft.31 Branch Hill Road, Preston, CT 06365
MLS# 24146919Listed by: eXp Realty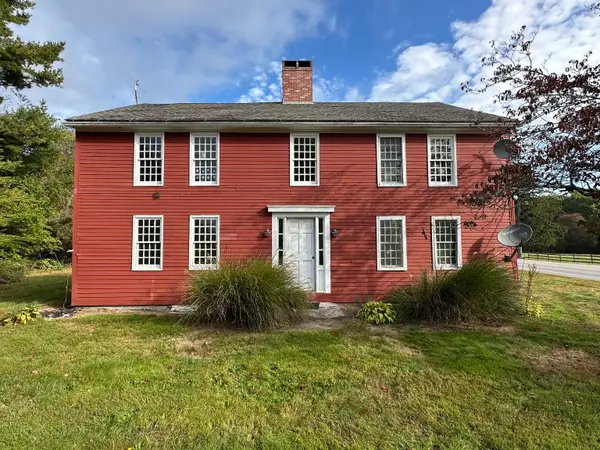 $325,000Active4 beds 2 baths2,432 sq. ft.
$325,000Active4 beds 2 baths2,432 sq. ft.381 Route 164, Preston, CT 06365
MLS# 24133708Listed by: Kazantzis Real Estate, LLC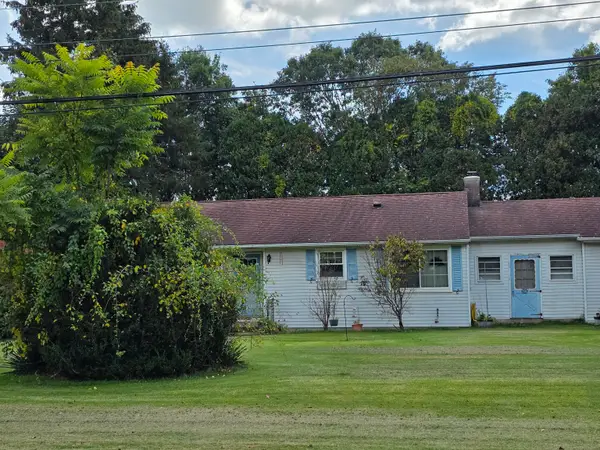 $324,900Pending3 beds 1 baths1,459 sq. ft.
$324,900Pending3 beds 1 baths1,459 sq. ft.6 Route 117, Preston, CT 06365
MLS# 24133552Listed by: On The Move Realty, LLC $415,000Active3 beds 2 baths1,604 sq. ft.
$415,000Active3 beds 2 baths1,604 sq. ft.3 Webster Drive, Preston, CT 06365
MLS# 24129223Listed by: Our Home Realty Advisors $6,500,000Active9 beds 6 baths9,784 sq. ft.
$6,500,000Active9 beds 6 baths9,784 sq. ft.57 Northwest Corner Road, Preston, CT 06365
MLS# 24118083Listed by: Switz Real Estate Associates

