641 5 Mile River Road, Putnam, CT 06260
Local realty services provided by:ERA Key Realty Services
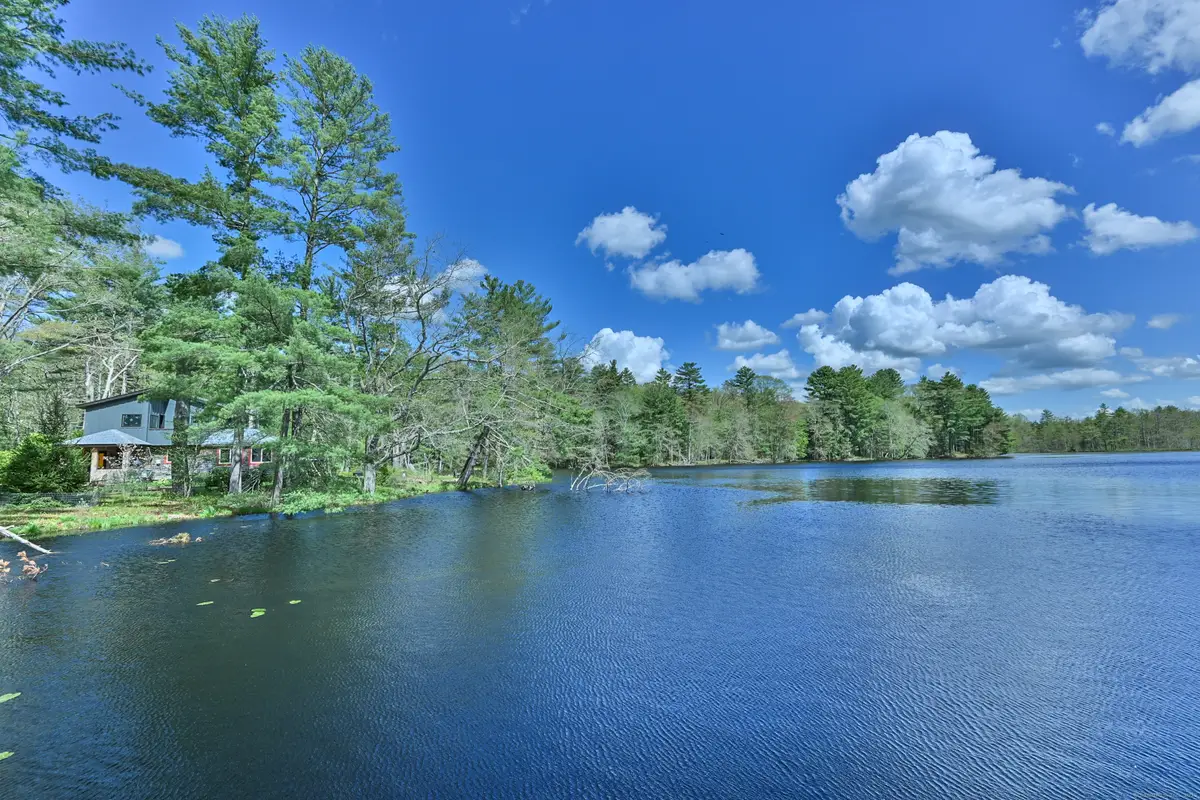


641 5 Mile River Road,Putnam, CT 06260
$989,900
- 3 Beds
- 2 Baths
- 1,808 sq. ft.
- Single family
- Active
Listed by:jared meehan
Office:re/max bell park realty
MLS#:24113527
Source:CT
Price summary
- Price:$989,900
- Price per sq. ft.:$547.51
- Monthly HOA dues:$237
About this home
A truly rare and magical offering - live immersed in nature on a private, ~13-acre brook-fed private pond, complete with cascading waterfall, serene wetlands, forested trails and wildflower meadows. This one of a kind sanctuary has been lovingly restored and planted to support thriving bird and wildlife habitats, including ospreys, herons, eagles, warblers and swallows. Take a sunset canoe ride, swim in the brook fed waters, hike through your own wooded paths, or relax in the shared common area gazebo-complete with a charming covered bridge, surrounded by native plantings, and birdsong. Additional 11 acres with a second private pond are available, making this an ideal opportunity for those seeking even more privacy or a multi lot estate. The sale includes 3 separate lots, offering flexibility for future expansion, family compound potential or conservation. At the heart of this serene setting is 1800+ square foot home crafted with exceptional attention to detail and quality. Enter through a spacious mudroom adorned with custom built-ins and ascend the graceful turned staircase to a second floor retreat like no other. The primary suite is magazine worthy--vaulted ceilings, exquisite built-ins, a private balcony overlooking the pond and a luxurious bathroom featuring hand selected, 100 year-old imported French tile, a tiled shower and a tranquil soaking tub. A secondary bedroom, also with its own private balcony and breathtaking views, completes the upper level.
Contact an agent
Home facts
- Year built:1940
- Listing Id #:24113527
- Added:23 day(s) ago
- Updated:July 25, 2025 at 04:33 PM
Rooms and interior
- Bedrooms:3
- Total bathrooms:2
- Full bathrooms:2
- Living area:1,808 sq. ft.
Heating and cooling
- Cooling:Ceiling Fans, Ductless, Heat Pump, Split System
- Heating:Baseboard, Heat Pump, Wood/Coal Stove
Structure and exterior
- Roof:Asphalt Shingle
- Year built:1940
- Building area:1,808 sq. ft.
- Lot area:13.35 Acres
Schools
- High school:Per Board of Ed
- Elementary school:Per Board of Ed
Utilities
- Water:Private Well
Finances and disclosures
- Price:$989,900
- Price per sq. ft.:$547.51
- Tax amount:$5,086 (July 2025-June 2026)
New listings near 641 5 Mile River Road
- Open Sat, 11am to 12:30pmNew
 $285,000Active3 beds 1 baths1,134 sq. ft.
$285,000Active3 beds 1 baths1,134 sq. ft.602 Pomfret Street, Putnam, CT 06260
MLS# 24118534Listed by: Berkshire Hathaway NE Prop. - New
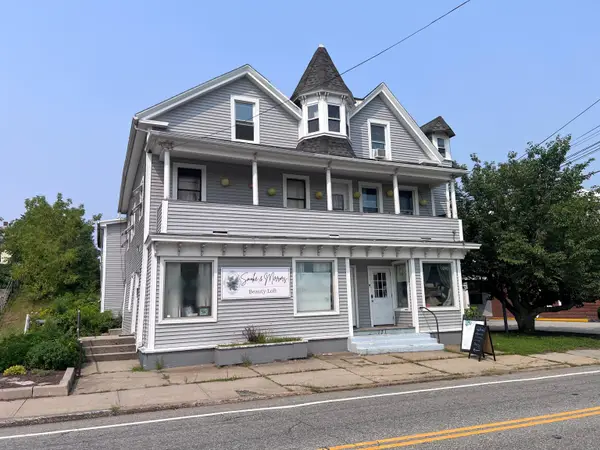 $450,000Active8 beds 5 baths6,539 sq. ft.
$450,000Active8 beds 5 baths6,539 sq. ft.171 Providence Street, Putnam, CT 06260
MLS# 24118405Listed by: The Neighborhood Realty Group - New
 $279,000Active3 beds 2 baths1,056 sq. ft.
$279,000Active3 beds 2 baths1,056 sq. ft.6 James Street East, Putnam, CT 06260
MLS# 24115876Listed by: Dorrance Realty  $365,000Active2 beds 2 baths1,886 sq. ft.
$365,000Active2 beds 2 baths1,886 sq. ft.297 Sabin Street #12, Putnam, CT 06260
MLS# 24115093Listed by: HERE Realty $995,000Active3 beds 2 baths2,537 sq. ft.
$995,000Active3 beds 2 baths2,537 sq. ft.246 Heritage Road, Putnam, CT 06260
MLS# 24115904Listed by: CR Premier Properties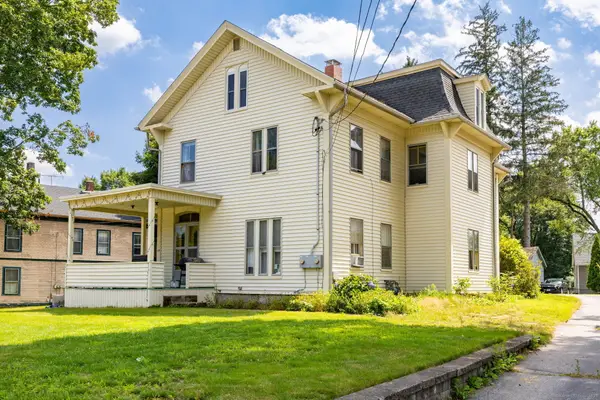 $539,900Active9 beds 4 baths5,046 sq. ft.
$539,900Active9 beds 4 baths5,046 sq. ft.115 Grove Street, Putnam, CT 06260
MLS# 24114923Listed by: Rockoff Realty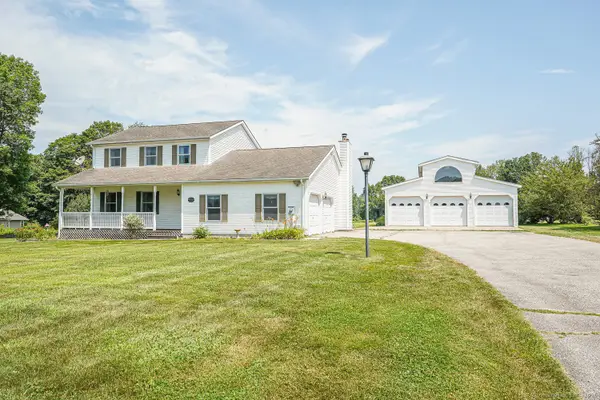 $475,000Pending3 beds 4 baths1,764 sq. ft.
$475,000Pending3 beds 4 baths1,764 sq. ft.66 Heritage Road, Putnam, CT 06260
MLS# 24110673Listed by: CR Premier Properties $349,000Active8 beds 8 baths4,160 sq. ft.
$349,000Active8 beds 8 baths4,160 sq. ft.8 High Street, Putnam, CT 06260
MLS# 24114468Listed by: William Raveis Real Estate- Open Sat, 10 to 11:30am
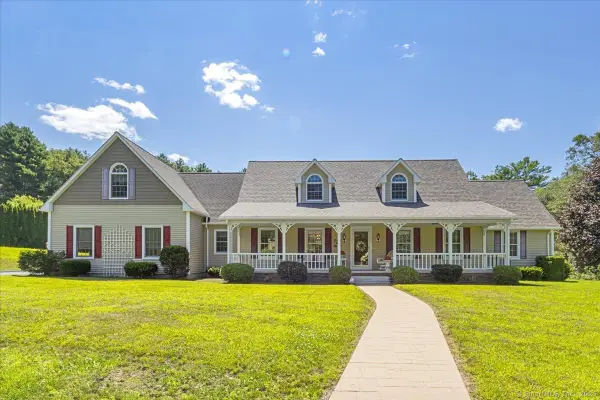 $860,000Active3 beds 3 baths3,282 sq. ft.
$860,000Active3 beds 3 baths3,282 sq. ft.133 Munyan Road, Putnam, CT 06260
MLS# 24114104Listed by: Drawbridge Realty  $439,900Active5 beds 2 baths2,750 sq. ft.
$439,900Active5 beds 2 baths2,750 sq. ft.213 Pomfret, Putnam, CT 06260
MLS# 73408449Listed by: Lamacchia Realty, Inc.
