27 Country Club Road, Ridgefield, CT 06877
Local realty services provided by:ERA Key Realty Services
Listed by: laura ancona(203) 733-7053
Office: william pitt sotheby's int'l
MLS#:24111836
Source:CT
Price summary
- Price:$3,995,000
- Price per sq. ft.:$310.82
About this home
"HOMEWOOD" – This remarkable country compound is one of the precious few eighteenth and nineteenth century shingle style Colonial Revival estates remaining in Fairfield County. Dating back to 1750, the original pre-Revolutionary War home captivated the attention of prominent New York City banker, George Haven, who purchased the home in 1890 and expanded it significantly including a glorious 50 foot ballroom designed by Elsie de Wolfe, nineteenth century designer, rivaling the best of her work in New York City. Today, after two million dollars of extensive and thoughtful updates over the past decade, Homewood is unparalleled in its historical detail and state of the art features. Total 12,853 square feet on three levels with more than 20 rooms, 13 original fireplaces, eight or more bedrooms, seven full and two half bathrooms; pool house with kitchen, full bathroom, and changing rooms; heated gunite pool and spa; three carriage style garages with porte-cochere; multiple porches and terraces; set on 3.22 manicured and level acres. Highest attention to detail: front to back Great Hall with ingenious ceremonial mahogany staircases; expansive chef's kitchen and butler's pantry; oversized formal dining room with breakfast alcove; plus primary suite with private balcony, multiple closets and two sumptuous bathrooms offering radiant heated floor, steam shower, and jetted tub. Vast third floor with additional bedrooms, artist studios, even a cookbook library, plus elevator to all levels in the home. Additional: nine zones of HVAC; three zones of radiant heating; generator; irrigation system; Glen Gate designed stone terraces, flowering gardens and orchard; all in premier Silver Spring location, just moments to the New York border.
Contact an agent
Home facts
- Year built:1755
- Listing ID #:24111836
- Added:280 day(s) ago
- Updated:February 10, 2026 at 12:31 PM
Rooms and interior
- Bedrooms:8
- Total bathrooms:9
- Full bathrooms:7
- Half bathrooms:2
- Living area:12,853 sq. ft.
Heating and cooling
- Cooling:Central Air, Zoned
- Heating:Hot Air, Hydro Air, Radiant, Zoned
Structure and exterior
- Roof:Wood Shingle
- Year built:1755
- Building area:12,853 sq. ft.
- Lot area:3.22 Acres
Schools
- High school:Ridgefield
- Middle school:East Ridge
- Elementary school:Veterans Park
Utilities
- Water:Public Water Connected
Finances and disclosures
- Price:$3,995,000
- Price per sq. ft.:$310.82
- Tax amount:$65,443 (July 2025-June 2026)
New listings near 27 Country Club Road
- Coming Soon
 $2,395,000Coming Soon6 beds 6 baths
$2,395,000Coming Soon6 beds 6 baths25 Eustis Lane, Ridgefield, CT 06877
MLS# 24152069Listed by: William Pitt Sotheby's Int'l  $595,000Pending3 beds 3 baths1,144 sq. ft.
$595,000Pending3 beds 3 baths1,144 sq. ft.122 Lakeside Drive, Ridgefield, CT 06877
MLS# 24152622Listed by: Vanguard Private Client Grp- New
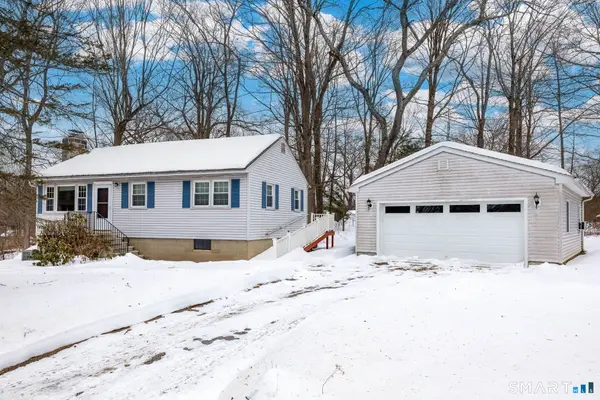 $530,000Active3 beds 1 baths828 sq. ft.
$530,000Active3 beds 1 baths828 sq. ft.411 Bennetts Farm Road, Ridgefield, CT 06877
MLS# 24152516Listed by: Rockoff Realty - New
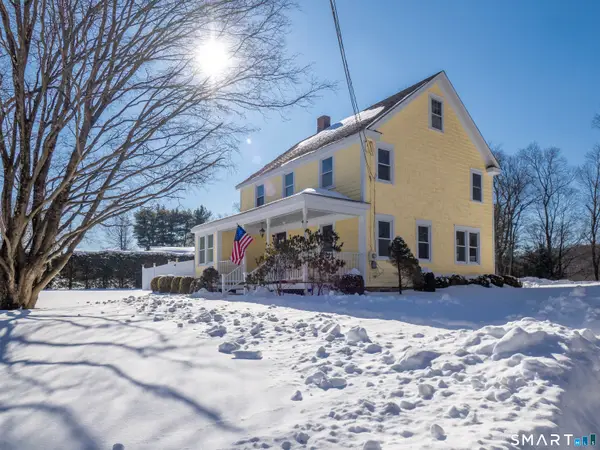 $1,079,000Active5 beds 3 baths2,299 sq. ft.
$1,079,000Active5 beds 3 baths2,299 sq. ft.159 Barry Avenue, Ridgefield, CT 06877
MLS# 24152442Listed by: Coldwell Banker Realty - New
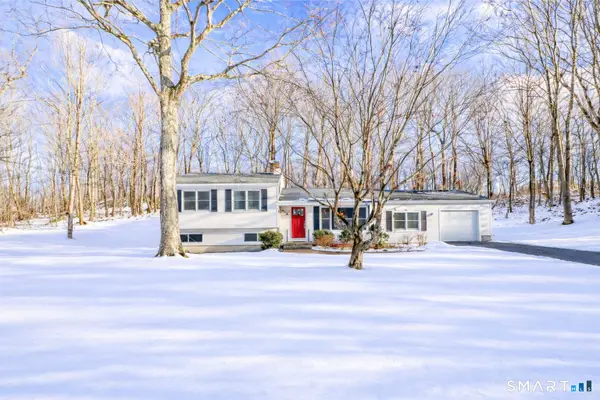 $735,000Active3 beds 2 baths1,948 sq. ft.
$735,000Active3 beds 2 baths1,948 sq. ft.8 Summit Lane, Ridgefield, CT 06877
MLS# 24152444Listed by: Berkshire Hathaway NE Prop. 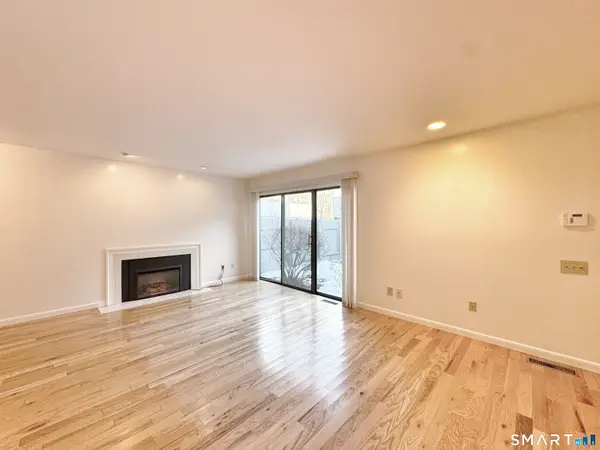 $465,000Pending2 beds 2 baths1,385 sq. ft.
$465,000Pending2 beds 2 baths1,385 sq. ft.2 Lemon Lane, Ridgefield, CT 06877
MLS# 24151971Listed by: Milligan Realty.com- New
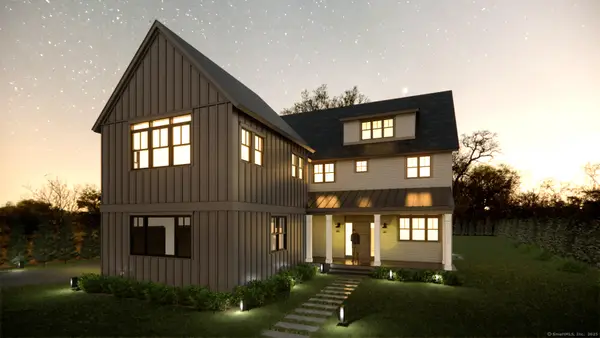 $1,975,000Active5 beds 5 baths4,592 sq. ft.
$1,975,000Active5 beds 5 baths4,592 sq. ft.94 Soundview Road, Ridgefield, CT 06877
MLS# 24151984Listed by: Houlihan Lawrence  $1,050,000Pending3 beds 3 baths2,562 sq. ft.
$1,050,000Pending3 beds 3 baths2,562 sq. ft.23 Olmstead Lane, Ridgefield, CT 06877
MLS# 24151510Listed by: Berkshire Hathaway NE Prop.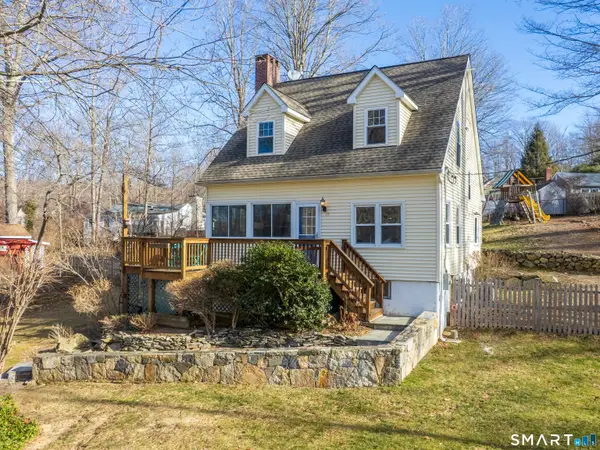 $719,000Pending4 beds 3 baths2,345 sq. ft.
$719,000Pending4 beds 3 baths2,345 sq. ft.15 Lookout Drive, Ridgefield, CT 06877
MLS# 24149990Listed by: Coldwell Banker Realty $1,599,000Active4 beds 4 baths4,782 sq. ft.
$1,599,000Active4 beds 4 baths4,782 sq. ft.9 Dowling Drive, Ridgefield, CT 06877
MLS# 24149798Listed by: William Pitt Sotheby's Int'l

