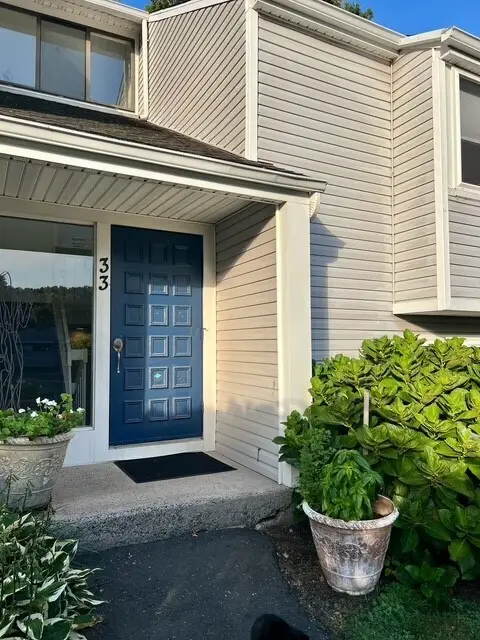32 Jennifers Way #32, Rocky Hill, CT 06067
Local realty services provided by:ERA Key Realty Services
Listed by: peggy foran
Office: berkshire hathaway ne prop.
MLS#:24121931
Source:CT
Price summary
- Price:$649,900
- Price per sq. ft.:$245.06
- Monthly HOA dues:$240
About this home
This custom built home at Riverpark Crossing is not only a premier lot location, but is an enhanced model with front bay window, customized gourmet kitchen with butlers pantry , family room with floor to ceiling stone fireplace,( heating fan & r three season sun room and two oversized walk-in attics storage with sub flooring. The private backyard is bordered by Bulkeley Park Woods, trails and CT River where you can walk/hike the many trails. The gourmet kitchen features built in hutch, SS appliances, double oven (convection & standard), 6 burner gas cook top, pot filler, over-sized refrigerator, and industrial vent hood. The countertops are granite with leather finish counters & tumbled marble backsplash. The kitchen opens up to a butler's pantry and a three season sun room with cathedral ceiling with sliders to an oversized and private rear deck. The family room has cathedral ceiling, wainscoting throughout, corner fireplace with bluestone hearth & mantel and surround sound. The spacious dining room features a bow window and wainscoting. The primary bedroom on the first floor is complete with a whirlpool bathtub, TV hookup & television and heated floor with timer, custom closet. Upgrades to the first floor include crown molding, custom shades/blinds, speaker sound system, oak flooring. The second level has two generous bedrooms w/a full bathroom, 2 walk-in attics. Conveniently located moments to shopping, restaurants, medical facilities and easy access to highways
Contact an agent
Home facts
- Year built:2010
- Listing ID #:24121931
- Added:70 day(s) ago
- Updated:November 11, 2025 at 08:32 AM
Rooms and interior
- Bedrooms:3
- Total bathrooms:3
- Full bathrooms:2
- Half bathrooms:1
- Living area:2,652 sq. ft.
Heating and cooling
- Cooling:Central Air
- Heating:Hot Air
Structure and exterior
- Roof:Asphalt Shingle
- Year built:2010
- Building area:2,652 sq. ft.
Schools
- High school:Per Board of Ed
- Elementary school:Per Board of Ed
Utilities
- Water:Public Water Connected
Finances and disclosures
- Price:$649,900
- Price per sq. ft.:$245.06
- Tax amount:$11,020 (July 2025-June 2026)
New listings near 32 Jennifers Way #32
- New
 $359,900Active2 beds 2 baths1,410 sq. ft.
$359,900Active2 beds 2 baths1,410 sq. ft.231 Charter Road, Rocky Hill, CT 06067
MLS# 24138966Listed by: Coldwell Banker Realty - New
 $254,900Active2 beds 2 baths1,140 sq. ft.
$254,900Active2 beds 2 baths1,140 sq. ft.50 Little Oak Lane #50, Rocky Hill, CT 06067
MLS# 24138613Listed by: Eagle Eye Realty PLLC - New
 $259,900Active2 beds 2 baths1,060 sq. ft.
$259,900Active2 beds 2 baths1,060 sq. ft.27 Little Oak Lane #27, Rocky Hill, CT 06067
MLS# 24136790Listed by: Century 21 AllPoints Realty - Coming Soon
 $709,900Coming Soon4 beds 3 baths
$709,900Coming Soon4 beds 3 baths201 Stone Hill Drive, Rocky Hill, CT 06067
MLS# 24138521Listed by: Coldwell Banker Realty - New
 $220,000Active2 beds 1 baths942 sq. ft.
$220,000Active2 beds 1 baths942 sq. ft.33 Brookwood Drive #D, Rocky Hill, CT 06067
MLS# 24138319Listed by: Eagle Eye Realty PLLC  $675,000Pending4 beds 3 baths1,694 sq. ft.
$675,000Pending4 beds 3 baths1,694 sq. ft.326 France Street, Rocky Hill, CT 06067
MLS# 24135971Listed by: Executive Real Estate Inc. $349,000Pending3 beds 3 baths2,262 sq. ft.
$349,000Pending3 beds 3 baths2,262 sq. ft.12 Clemens Court #12, Rocky Hill, CT 06067
MLS# 24129058Listed by: William Raveis Real Estate $649,900Pending5 beds 4 baths3,180 sq. ft.
$649,900Pending5 beds 4 baths3,180 sq. ft.20 Nessa Way, Rocky Hill, CT 06067
MLS# 24136701Listed by: KW Legacy Partners $359,900Pending2 beds 2 baths1,145 sq. ft.
$359,900Pending2 beds 2 baths1,145 sq. ft.74 Grimes Road, Rocky Hill, CT 06067
MLS# 24136715Listed by: Coldwell Banker Realty $410,000Pending2 beds 2 baths1,220 sq. ft.
$410,000Pending2 beds 2 baths1,220 sq. ft.42 Rose Court #42, Rocky Hill, CT 06067
MLS# 24136222Listed by: William Raveis Real Estate
