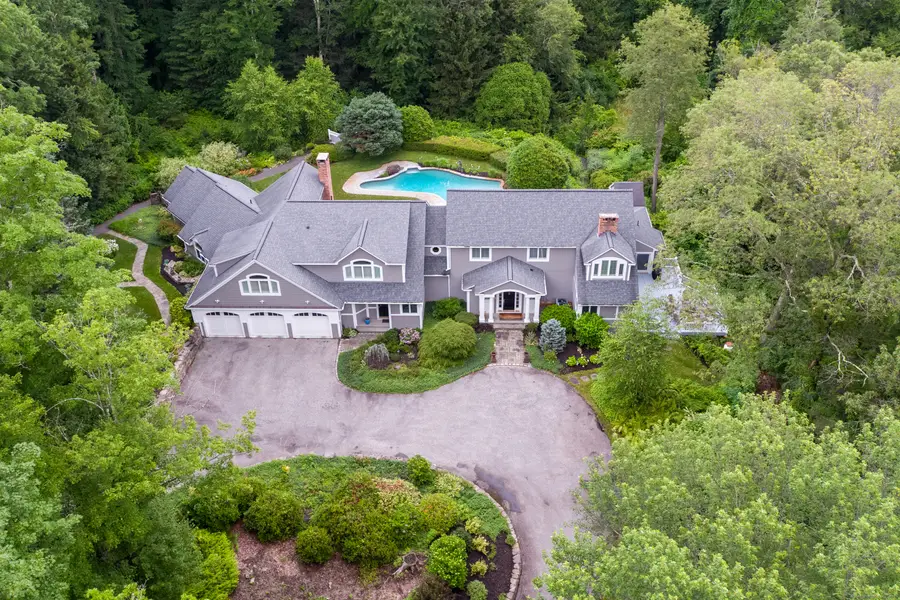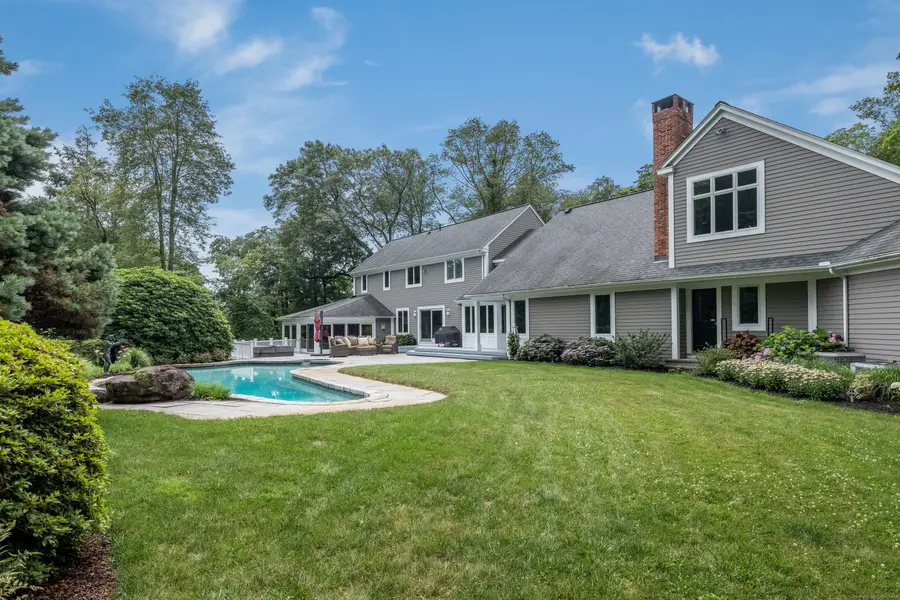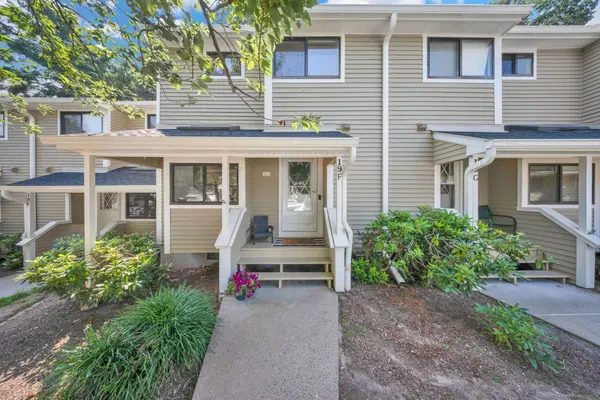8 Up The Road, Simsbury, CT 06092
Local realty services provided by:ERA Blanchard & Rossetto, Inc.



8 Up The Road,Simsbury, CT 06092
$1,150,000
- 5 Beds
- 7 Baths
- 7,643 sq. ft.
- Single family
- Pending
Listed by:ellen seifts
Office:berkshire hathaway ne prop.
MLS#:24109701
Source:CT
Price summary
- Price:$1,150,000
- Price per sq. ft.:$150.46
About this home
Privately set on estate-like 2 acre grounds beautifully landscaped w/graceful circular drive,stone walls,& lush lawns accented by vibrant perennial gardens. In 2002 a thoughtfully designed major addition elevated the home w/expanded living - an exceptional luxury residence offering a perfect blend of light-filled interiors & expansive living spaces ideal for both everyday & grand-scale entertaining. A refined & relaxed open concept brightened by abundant windows framing peaceful views. Modern Frch drs open to the Sunrm,a highlight of the home w/custom built ins & amazing entertainers kitch w/Subzeros,wine cave,fridge drawers & more! Seamless access from many rms invites you to the backyard oasis w/stunning pool,patio & decks offering endless possibilities for leisure & lifestyle.The stylish expansive gourmet Kit opens to FR w/gorgeous river rock frpl.Stunning 10' islnd,prof grade appl,& brkfst rm w/picturesque views insure the Kit takes center stage at every gathering. Indulge in the comfort of serene 1st fl Primary w/generous dressing room/wlk in & well appointed spa bath. The bright upper level offers 3 spacious ensuite bedrooms,each w/private bth, plus a 5th ensuite bed/bonus rm & a flex rm ideal as 2nd study.Great versatile space for game rm or gym in spacious finished LL.3 car attached plus 1 car det gar.Simsbury is conveniently located between NYC & Boston w/easy access to Bradley Int'l airport. Enjoy top schools,miles of hike/bike trails,and an award winning community.
Contact an agent
Home facts
- Year built:1968
- Listing Id #:24109701
- Added:30 day(s) ago
- Updated:August 12, 2025 at 10:10 PM
Rooms and interior
- Bedrooms:5
- Total bathrooms:7
- Full bathrooms:6
- Half bathrooms:1
- Living area:7,643 sq. ft.
Heating and cooling
- Cooling:Central Air
- Heating:Hydro Air
Structure and exterior
- Roof:Asphalt Shingle
- Year built:1968
- Building area:7,643 sq. ft.
- Lot area:2 Acres
Schools
- High school:Simsbury
- Middle school:Henry James
- Elementary school:Tootin' Hills
Utilities
- Water:Private Well
Finances and disclosures
- Price:$1,150,000
- Price per sq. ft.:$150.46
- Tax amount:$30,120 (July 2025-June 2026)
New listings near 8 Up The Road
- New
 $209,900Active2 beds 3 baths1,284 sq. ft.
$209,900Active2 beds 3 baths1,284 sq. ft.15 Wiggins Farm Drive #H, Simsbury, CT 06070
MLS# 24119523Listed by: New England Realty Assoc LLC - New
 $244,900Active2 beds 3 baths1,227 sq. ft.
$244,900Active2 beds 3 baths1,227 sq. ft.19 Wiggins Farm Drive #F, Simsbury, CT 06070
MLS# 24118976Listed by: Coldwell Banker Realty - New
 $369,900Active3 beds 2 baths2,349 sq. ft.
$369,900Active3 beds 2 baths2,349 sq. ft.5 Westminster Cartway, Simsbury, CT 06070
MLS# 24108835Listed by: Berkshire Hathaway NE Prop. - New
 $419,900Active2 beds 3 baths1,793 sq. ft.
$419,900Active2 beds 3 baths1,793 sq. ft.23 Stratton Forest Way #23, Simsbury, CT 06070
MLS# 24118710Listed by: William Raveis Real Estate - New
 $319,000Active2 beds 3 baths1,921 sq. ft.
$319,000Active2 beds 3 baths1,921 sq. ft.34 Simsbury Landing #34, Simsbury, CT 06070
MLS# 24118662Listed by: William Raveis Real Estate - New
 $318,000Active2 beds 2 baths1,232 sq. ft.
$318,000Active2 beds 2 baths1,232 sq. ft.11 Tanager Circle, Simsbury, CT 06081
MLS# 24118186Listed by: William Raveis Real Estate  $525,000Pending4 beds 3 baths3,040 sq. ft.
$525,000Pending4 beds 3 baths3,040 sq. ft.9 Saddle Ridge Drive, Simsbury, CT 06092
MLS# 24117514Listed by: Berkshire Hathaway NE Prop. $879,900Pending5 beds 5 baths3,982 sq. ft.
$879,900Pending5 beds 5 baths3,982 sq. ft.6 Anja Drive, Simsbury, CT 06070
MLS# 24117982Listed by: William Raveis Real Estate- New
 $379,000Active3 beds 2 baths1,512 sq. ft.
$379,000Active3 beds 2 baths1,512 sq. ft.200 Firetown Road, Simsbury, CT 06070
MLS# 24114516Listed by: Berkshire Hathaway NE Prop. - New
 $494,900Active3 beds 3 baths2,084 sq. ft.
$494,900Active3 beds 3 baths2,084 sq. ft.16 Springbrook Lane, Simsbury, CT 06070
MLS# 24117310Listed by: Berkshire Hathaway NE Prop.

