64 Bradfield Drive, Somers, CT 06071
Local realty services provided by:ERA Hart Sargis-Breen Real Estate
64 Bradfield Drive,Somers, CT 06071
$534,900
- 4 Beds
- 4 Baths
- 3,173 sq. ft.
- Single family
- Pending
Listed by: trisha white(541) 778-4940
Office: rosehaven real estate, llc
MLS#:24127581
Source:CT
Price summary
- Price:$534,900
- Price per sq. ft.:$168.58
About this home
New England charm with THREE levels of living! Freshly painted 11/25 and move in ready! The circular driveway leads to a welcoming front porch that invites you inside. LVP runs throughout the first floor, with pine tongue & groove ceilings. Fully remodeled kitchen with custom cabinetry, quartz countertops, stainless steel appliances, and a spacious dining area with a white bricked propane fireplace. Sliders from the kitchen lead to a 16x21 covered screened porch which provides the perfect spot to relax or entertain while overlooking the private backyard. The first floor also has a fully updated bath and a private primary suite with a walk-in closet, and renovated bath. Upstairs are three generously sized bedrooms with double closets and ceiling fans, along with a remodeled full bath featuring a double vanity, tub, and shower. The finished lower level has two offices, den, half bath, and wet bar. The finished basement is ideal for working from home or potential in-law use. Recent updates include a new mini-split system (2023), patio roof and skylights (2022), and an above-ground pool with pool deck (2022). A gorgeous flat back yard with firepit, spring-fed pond, oversized two-car garage, Buderus boiler, and sprinkler system. Enjoy all that Somers has to offer with top rated school systems, local shops with charm, and multiple areas to enjoy the outdoors!
Contact an agent
Home facts
- Year built:1969
- Listing ID #:24127581
- Added:103 day(s) ago
- Updated:January 01, 2026 at 03:40 AM
Rooms and interior
- Bedrooms:4
- Total bathrooms:4
- Full bathrooms:2
- Half bathrooms:2
- Living area:3,173 sq. ft.
Heating and cooling
- Cooling:Split System
- Heating:Hot Water
Structure and exterior
- Roof:Asphalt Shingle
- Year built:1969
- Building area:3,173 sq. ft.
- Lot area:0.73 Acres
Schools
- High school:Somers
- Middle school:Avery
- Elementary school:Somers
Utilities
- Water:Private Well
Finances and disclosures
- Price:$534,900
- Price per sq. ft.:$168.58
- Tax amount:$6,260 (July 2025-June 2026)
New listings near 64 Bradfield Drive
 $485,000Pending3 beds 2 baths1,754 sq. ft.
$485,000Pending3 beds 2 baths1,754 sq. ft.18 Hillcrest Drive, Somers, CT 06071
MLS# 24146100Listed by: Marino Realty LLC- New
 $975,000Active4 beds 3 baths3,170 sq. ft.
$975,000Active4 beds 3 baths3,170 sq. ft.659 Hall Hill Rd, Somers, CT 06071
MLS# 73463696Listed by: The Neilsen Team  $449,900Active4 beds 4 baths2,992 sq. ft.
$449,900Active4 beds 4 baths2,992 sq. ft.138 Main Street, Somers, CT 06071
MLS# 24145147Listed by: Coldwell Banker Realty- Open Sun, 11am to 2pm
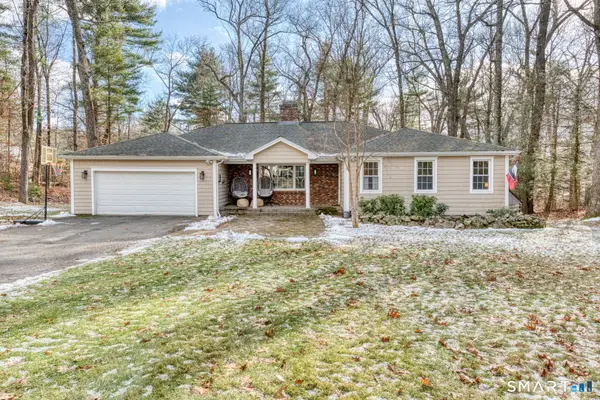 $619,900Active4 beds 3 baths3,780 sq. ft.
$619,900Active4 beds 3 baths3,780 sq. ft.64 Somerset Lane, Somers, CT 06071
MLS# 24144605Listed by: Realty One Group Cutting Edge 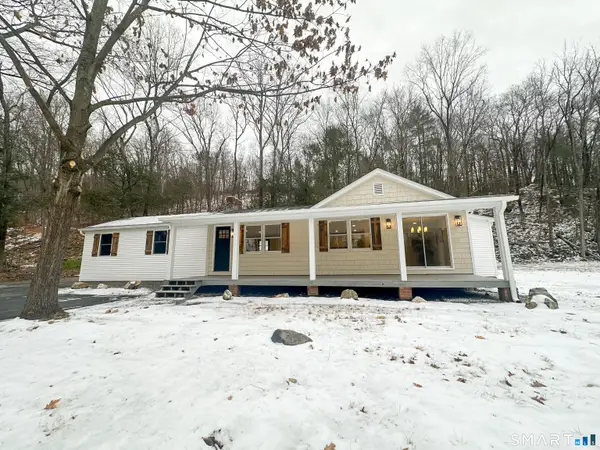 $329,000Pending2 beds 1 baths1,072 sq. ft.
$329,000Pending2 beds 1 baths1,072 sq. ft.92 Rose Haven Road, Somers, CT 06071
MLS# 24139242Listed by: KW Legacy Partners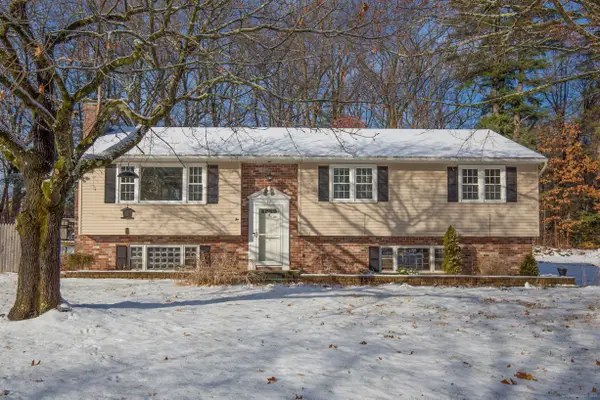 $379,900Pending3 beds 2 baths1,919 sq. ft.
$379,900Pending3 beds 2 baths1,919 sq. ft.32 Michele Drive, Somers, CT 06071
MLS# 24142583Listed by: Berkshire Hathaway NE Prop.- Open Sat, 10am to 12pm
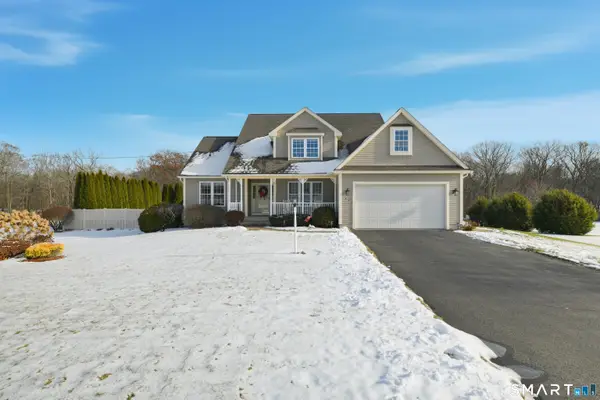 $649,900Active4 beds 3 baths2,342 sq. ft.
$649,900Active4 beds 3 baths2,342 sq. ft.42 Schneider Road, Somers, CT 06071
MLS# 24142110Listed by: Boston MetroWest, LLC 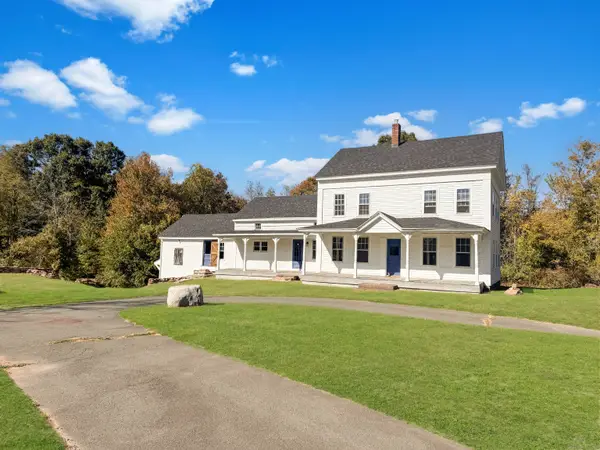 $425,000Pending5 beds 3 baths2,845 sq. ft.
$425,000Pending5 beds 3 baths2,845 sq. ft.310 South Road, Somers, CT 06071
MLS# 24141255Listed by: Countryside Realty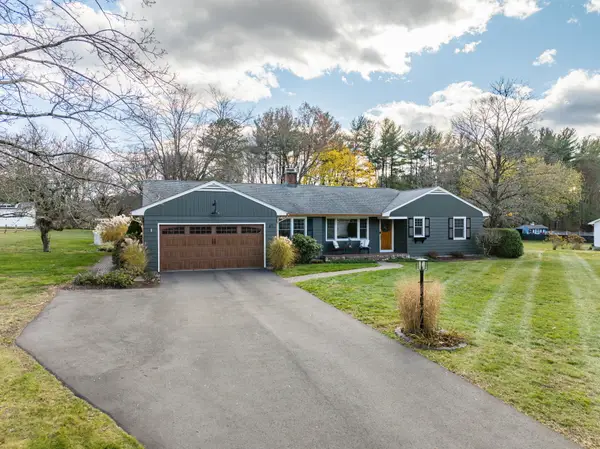 $475,000Pending3 beds 2 baths1,518 sq. ft.
$475,000Pending3 beds 2 baths1,518 sq. ft.69 Colton Road, Somers, CT 06071
MLS# 24140593Listed by: NRG Real Estate Services, Inc.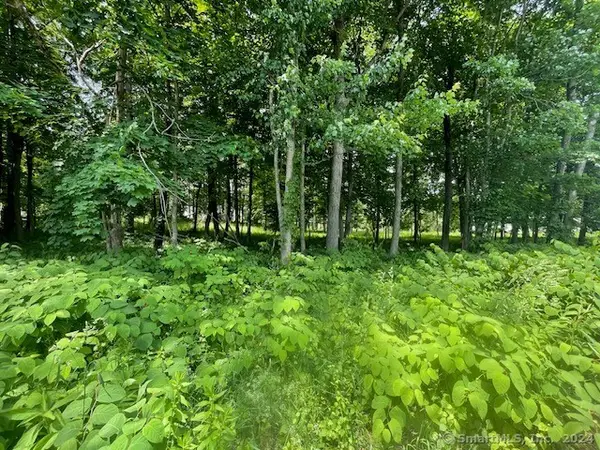 $135,000Active1.16 Acres
$135,000Active1.16 Acres369 Turnpike Road, Somers, CT 06071
MLS# 24141105Listed by: For Sale By Owner Connecticut
