1748 Kettletown Road, Southbury, CT 06488
Local realty services provided by:ERA Blanchard & Rossetto, Inc.

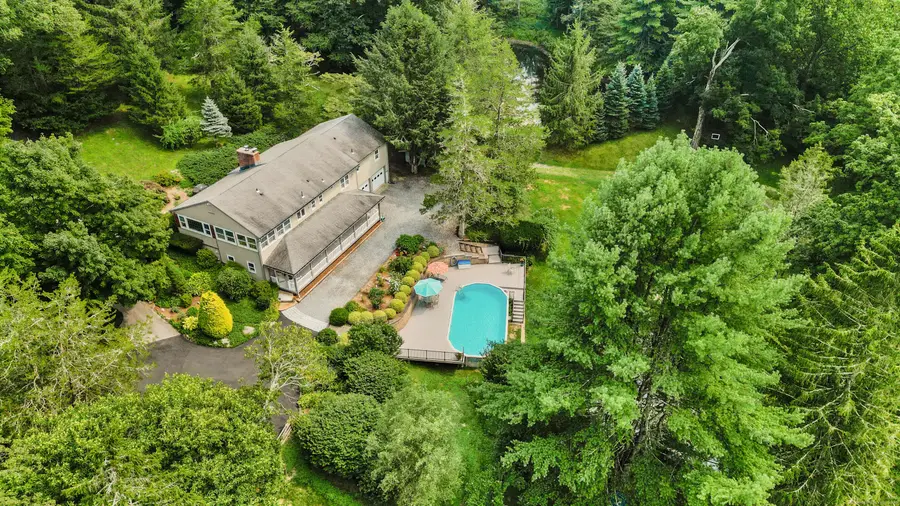

Listed by:desiree knowles darby
Office:joseph bette realtors inc
MLS#:24115991
Source:CT
Price summary
- Price:$799,900
- Price per sq. ft.:$285.78
About this home
This charming 3-bedroom, 3-bath home is perfectly situated on 10 stunning acres, offering the ultimate blend of privacy and tranquility. There is curb appeal from the moment you arrive. A brand-new asphalt driveway provides a smooth entrance, leading to a home surrounded by beautifully maintained gardens. The property features 3 serene ponds, a barn and outbuildings ideal for storage equipment or accommodating animals, making it a perfect fit for hobby farming or simply enjoying the open space. Whether you're relaxing on the porch or exploring your land, you'll feel like you've found your own private country retreat, all while being located in one of the area's most desirable towns. This home boasts beautifully updated kitchen and bathrooms, offering a fresh and modern start for its next owner. Remaining space provides a great opportunity to add your own style and personal touches. Come bring your vision to life in this unique property with endless potential!
Contact an agent
Home facts
- Year built:1955
- Listing Id #:24115991
- Added:6 day(s) ago
- Updated:August 13, 2025 at 06:39 PM
Rooms and interior
- Bedrooms:3
- Total bathrooms:3
- Full bathrooms:3
- Living area:2,799 sq. ft.
Heating and cooling
- Cooling:Central Air
- Heating:Hot Water
Structure and exterior
- Roof:Asphalt Shingle
- Year built:1955
- Building area:2,799 sq. ft.
- Lot area:10.05 Acres
Schools
- High school:Pomperaug
- Middle school:Rochambeau
- Elementary school:Pomperaug
Utilities
- Water:Private Well
Finances and disclosures
- Price:$799,900
- Price per sq. ft.:$285.78
- Tax amount:$8,353 (July 2025-June 2026)
New listings near 1748 Kettletown Road
- New
 $215,000Active2 beds 1 baths553 sq. ft.
$215,000Active2 beds 1 baths553 sq. ft.60 Lee Farm Drive, Southbury, CT 06488
MLS# 24117694Listed by: Keller Williams Realty - Open Sun, 12 to 2pmNew
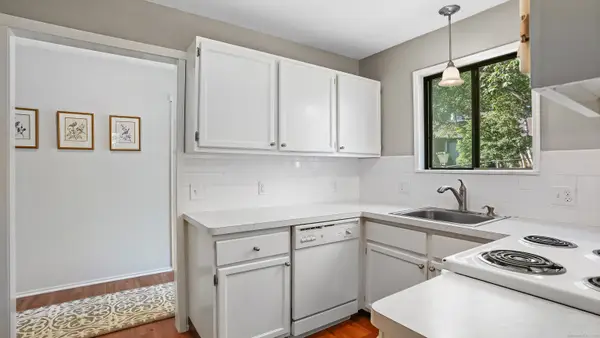 $210,000Active1 beds 1 baths928 sq. ft.
$210,000Active1 beds 1 baths928 sq. ft.525 Heritage Village #A, Southbury, CT 06488
MLS# 24113752Listed by: Coldwell Banker Realty - New
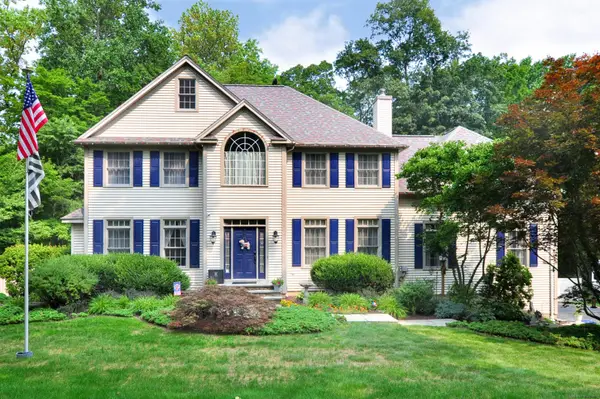 $775,000Active4 beds 3 baths3,693 sq. ft.
$775,000Active4 beds 3 baths3,693 sq. ft.811 Bucks Hill Road, Southbury, CT 06488
MLS# 24118128Listed by: William Raveis Real Estate - New
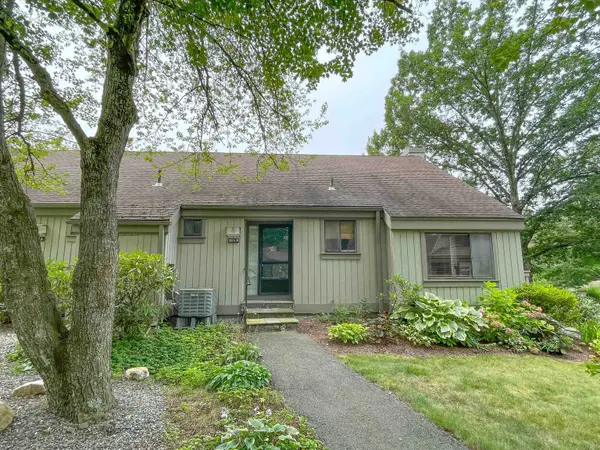 $215,000Active1 beds 1 baths928 sq. ft.
$215,000Active1 beds 1 baths928 sq. ft.855 Heritage Village #B, Southbury, CT 06488
MLS# 24117719Listed by: William Raveis Real Estate - New
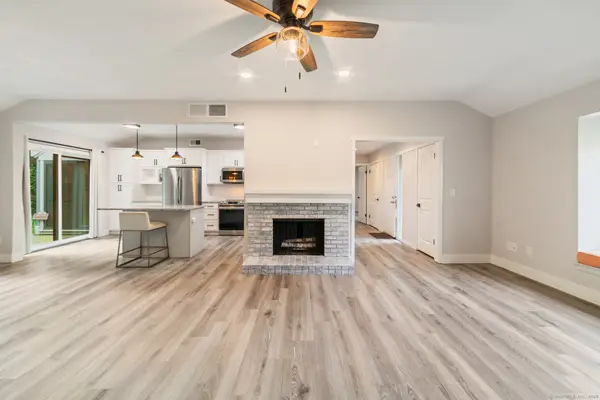 $400,000Active2 beds 2 baths1,398 sq. ft.
$400,000Active2 beds 2 baths1,398 sq. ft.510 Heritage Village #B, Southbury, CT 06488
MLS# 24115864Listed by: Berkshire Hathaway NE Prop. - New
 $220,000Active2 beds 2 baths1,044 sq. ft.
$220,000Active2 beds 2 baths1,044 sq. ft.241 Heritage Village #E, Southbury, CT 06488
MLS# 24115657Listed by: Showcase Realty, Inc. - New
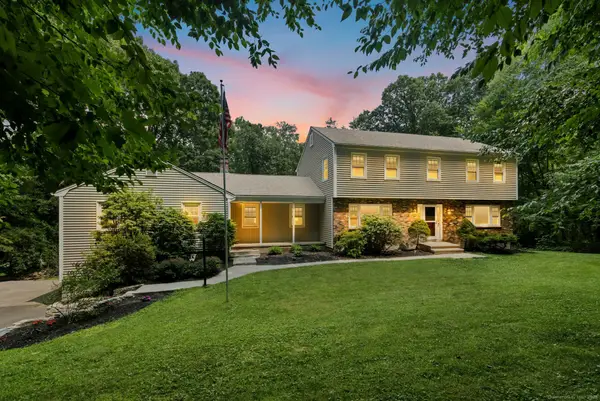 $624,900Active4 beds 3 baths3,020 sq. ft.
$624,900Active4 beds 3 baths3,020 sq. ft.133 Scatacook Lane, Southbury, CT 06488
MLS# 24117410Listed by: BHGRE Gaetano Marra Homes - Open Thu, 5 to 7pm
 $875,000Pending4 beds 4 baths3,306 sq. ft.
$875,000Pending4 beds 4 baths3,306 sq. ft.40 Pleasant Drive, Southbury, CT 06488
MLS# 24116188Listed by: KW Legacy Partners - New
 $239,900Active1 beds 1 baths928 sq. ft.
$239,900Active1 beds 1 baths928 sq. ft.741 Heritage Village #A, Southbury, CT 06488
MLS# 24116408Listed by: William Raveis Real Estate
