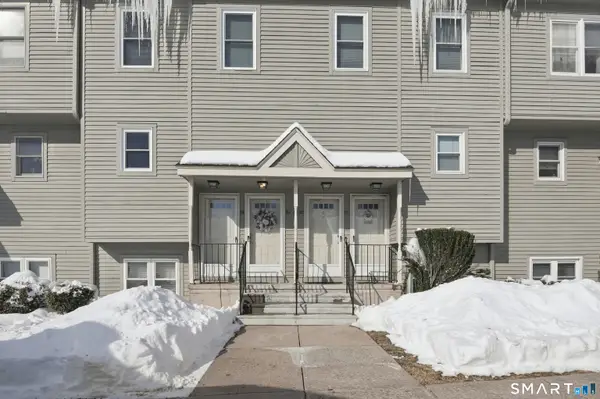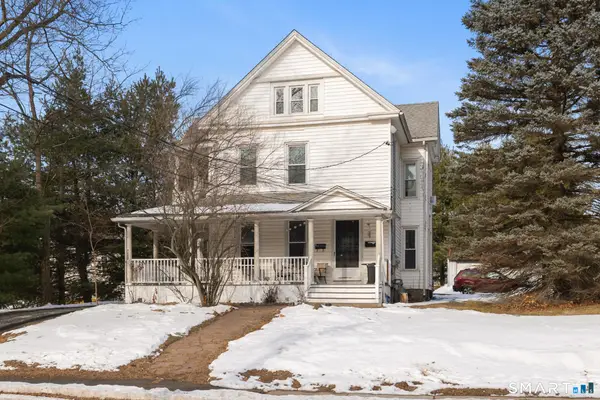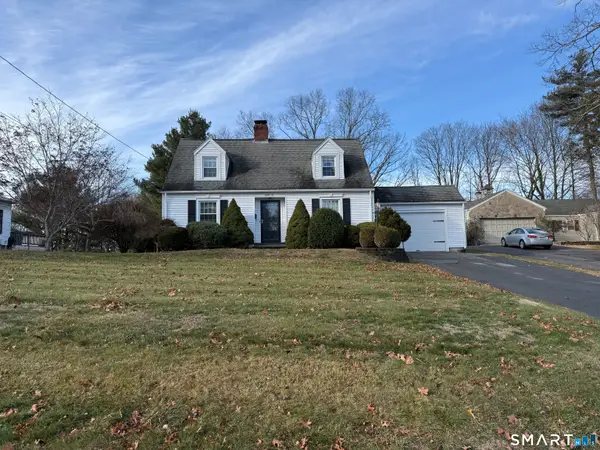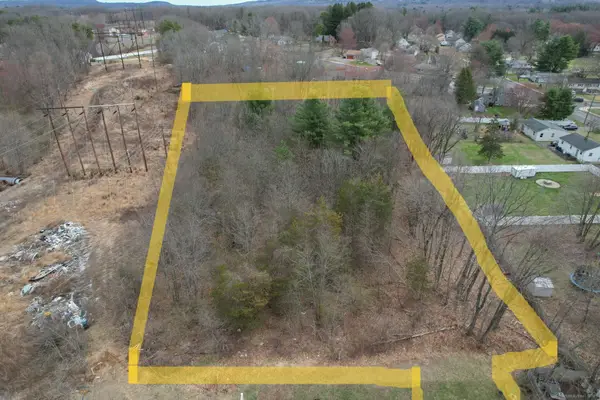- ERA
- Connecticut
- Plantsville
- 349 Marion Avenue #20
349 Marion Avenue #20, Plantsville, CT 06479
Local realty services provided by:ERA Treanor Real Estate
349 Marion Avenue #20,Southington, CT 06479
$575,518
- 3 Beds
- 2 Baths
- 1,754 sq. ft.
- Single family
- Pending
Listed by: renee meuse lovley(860) 227-8320
Office: century 21 allpoints realty
MLS#:24099673
Source:CT
Price summary
- Price:$575,518
- Price per sq. ft.:$328.12
- Monthly HOA dues:$225
About this home
Easy Living Starts Here! Nestled in the charming Plantsville borough of Southington, this to-be-built neighborhood offers 27 home sites of single-story residences crafted just for adults over 55. All homes at Braemar Estates feature open-concept layouts, vaulted ceilings, and customizable finishes to match your style. Designed with both comfort and functionality in mind, floor plans range from 1,444 to 1,610 SF, and all include 3 bedrooms, 2 full baths, a gas fireplaced living room, granite kitchen with island and stainless steel appliances, spacious primary suite with walk-in closet and en-suite bath, attached 2-car garage, full basement, covered front porch, 10'x12' patio or deck, and optional 12'x12' cathedral three or four-season sunroom. Braemar Estates offers the perfect setting to enjoy simple living without compromising on quality, design, or convenience. Located within minutes from restaurants, shopping, parks and rec, and I-84. A Planned Unit Development built by Lovley Development, Inc. Occupancy starting Summer 2025. Agent related.
Contact an agent
Home facts
- Year built:2025
- Listing ID #:24099673
- Added:250 day(s) ago
- Updated:December 22, 2025 at 05:59 PM
Rooms and interior
- Bedrooms:3
- Total bathrooms:2
- Full bathrooms:2
- Living area:1,754 sq. ft.
Heating and cooling
- Cooling:Central Air
- Heating:Heat Pump
Structure and exterior
- Roof:Asphalt Shingle
- Year built:2025
- Building area:1,754 sq. ft.
- Lot area:0.05 Acres
Schools
- High school:Per Board of Ed
- Elementary school:Per Board of Ed
Utilities
- Water:Public Water Connected
Finances and disclosures
- Price:$575,518
- Price per sq. ft.:$328.12
New listings near 349 Marion Avenue #20
- Coming SoonOpen Sat, 11am to 1pm
 $250,000Coming Soon2 beds 2 baths
$250,000Coming Soon2 beds 2 baths40 Cornerstone Court #APT 23, Southington, CT 06479
MLS# 24148071Listed by: Lamacchia Realty  $509,900Pending5 beds 3 baths2,606 sq. ft.
$509,900Pending5 beds 3 baths2,606 sq. ft.700 Main Street, Southington, CT 06479
MLS# 24147502Listed by: Coldwell Banker Realty- Open Sat, 2 to 4pm
 $399,900Pending3 beds 2 baths1,433 sq. ft.
$399,900Pending3 beds 2 baths1,433 sq. ft.82 Grove Street, Southington, CT 06479
MLS# 24141433Listed by: mygoodagent  $369,900Pending4 beds 2 baths1,836 sq. ft.
$369,900Pending4 beds 2 baths1,836 sq. ft.578 Old Turnpike Road, Southington, CT 06479
MLS# 24138252Listed by: Realty 3 CT $275,000Active3 Acres
$275,000Active3 Acres310 Buckland Street #Rear, Southington, CT 06479
MLS# 24092985Listed by: Century 21 AllPoints Realty

