82 Westbrook Road, Southington, CT 06479
Local realty services provided by:ERA Insite Realty Services
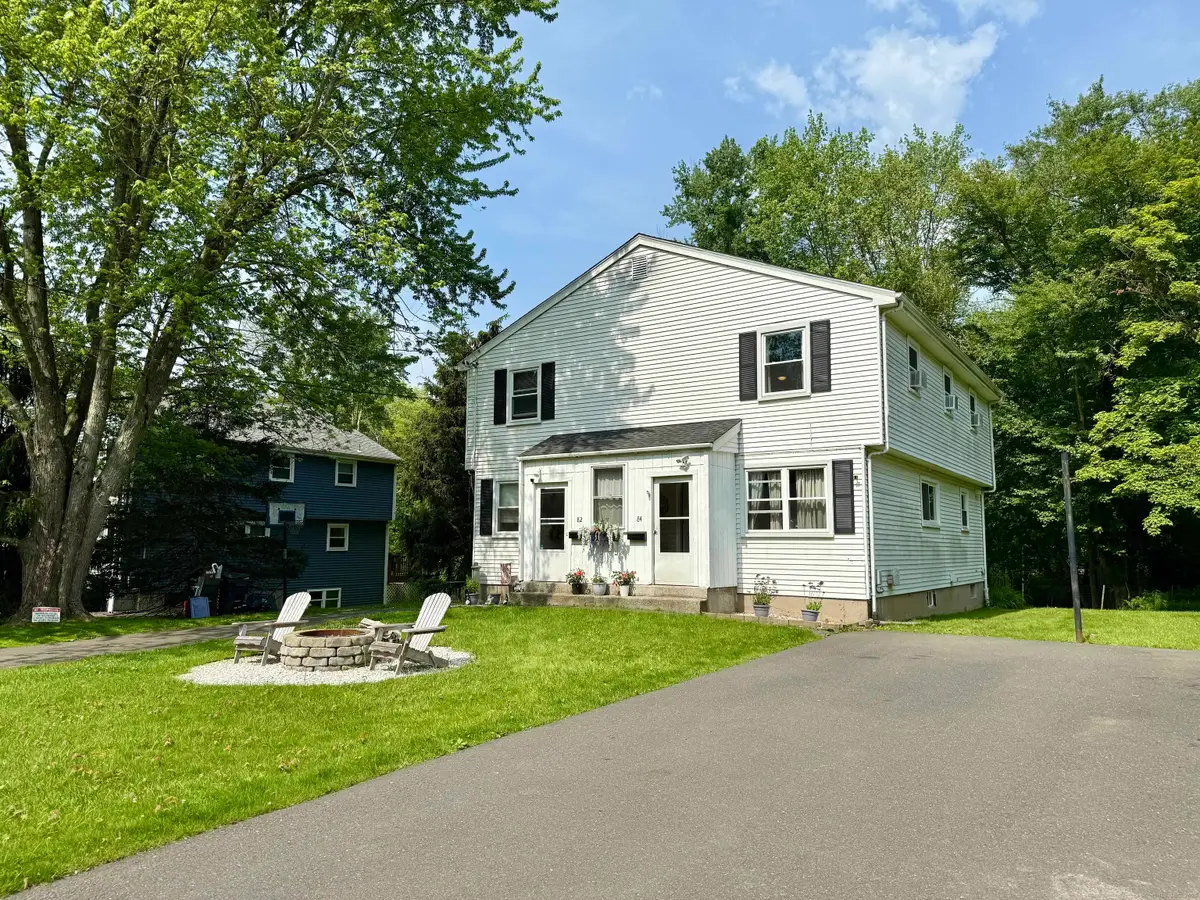
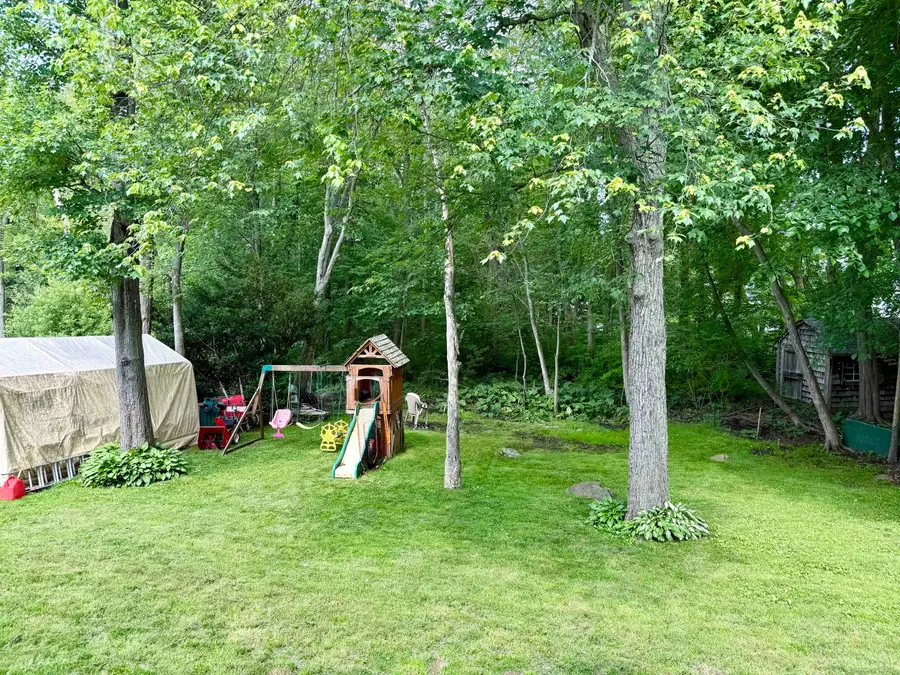

82 Westbrook Road,Southington, CT 06479
$464,900
- 6 Beds
- 4 Baths
- 2,356 sq. ft.
- Multi-family
- Pending
Listed by:lina valenzuela
Office:century 21 scala group
MLS#:24108754
Source:CT
Price summary
- Price:$464,900
- Price per sq. ft.:$197.33
About this home
Nestled in the desirable Plantsville neighborhood of Southington, 82 Westbrook Rd is a rare duplex-style 2-family home that lives like a single-family, offering privacy and comfort without neighbors above or below. Each unit enjoys its own spacious layout, creating a sense of independence that's hard to find in multifamily living. Recent updates include a newer roof, updated windows, several mechanical upgrades, and renovated basement space adding value and peace of mind for homeowners and investors alike. The location is unbeatable: just minutes from major highways, grocery stores, Target, Lowe's, and Home Depot, and a short walk to local favorites like Craft Kitchen, Noto Americano, and Hop Haus. You're also only a quick drive from Mount Southington Ski Area and Factory Square, a vibrant repurposed factory space featuring Perkatory Coffee, a pastry shop, GameCraft Arcade Bar, Montana Nights Axe Throwing, Witchdoctor Brewing, and Sola Karaoke. With nearby walking trails, the popular coffee shop Lions Den, and easy access to local entertainment and dining, this home offers a unique blend of comfort, convenience, and lifestyle. This thoughtfully cared for multi-family is awaiting its next owner. Book your tour today!
Contact an agent
Home facts
- Year built:1970
- Listing Id #:24108754
- Added:42 day(s) ago
- Updated:August 15, 2025 at 07:13 AM
Rooms and interior
- Bedrooms:6
- Total bathrooms:4
- Full bathrooms:2
- Half bathrooms:2
- Living area:2,356 sq. ft.
Heating and cooling
- Cooling:Wall Unit
- Heating:Hot Water
Structure and exterior
- Roof:Gable
- Year built:1970
- Building area:2,356 sq. ft.
- Lot area:0.48 Acres
Schools
- High school:Per Board of Ed
- Elementary school:Per Board of Ed
Utilities
- Water:Public Water Connected
Finances and disclosures
- Price:$464,900
- Price per sq. ft.:$197.33
- Tax amount:$5,450 (July 2025-June 2026)
New listings near 82 Westbrook Road
- Open Sun, 10am to 12pmNew
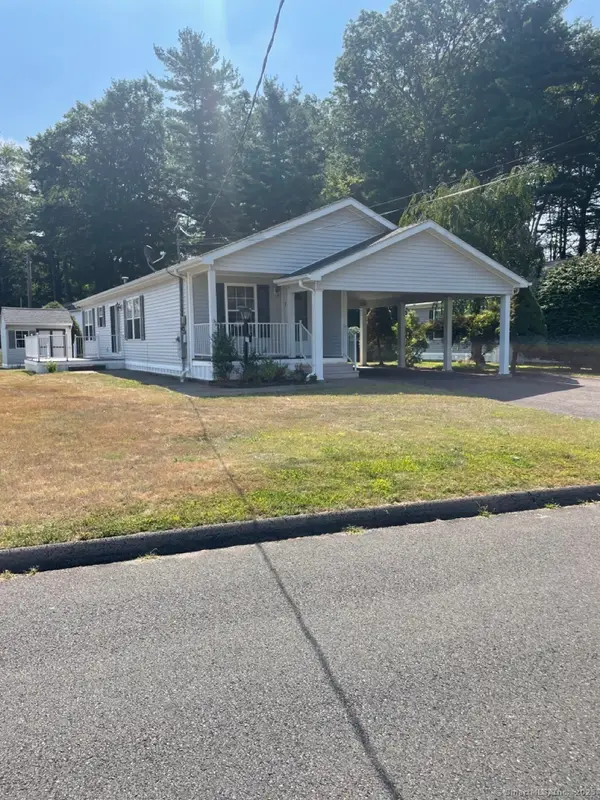 $265,000Active2 beds 2 baths1,235 sq. ft.
$265,000Active2 beds 2 baths1,235 sq. ft.7 Meadow Road, Southington, CT 06489
MLS# 24119282Listed by: NextHome Elite Realty - New
 $150,000Active1.14 Acres
$150,000Active1.14 Acres81 Laning Street, Southington, CT 06489
MLS# 24119513Listed by: Serhant Connecticut, LLC - Coming Soon
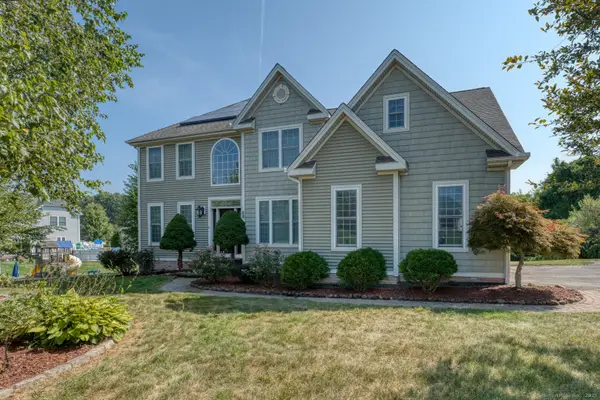 $739,900Coming Soon4 beds 3 baths
$739,900Coming Soon4 beds 3 baths28 Nicolo Way, Southington, CT 06489
MLS# 24119306Listed by: William Pitt Sotheby's Internatiomal Realty - New
 $799,900Active5 beds 4 baths3,717 sq. ft.
$799,900Active5 beds 4 baths3,717 sq. ft.228 Pattonwood Drive, Southington, CT 06489
MLS# 24119327Listed by: Evjen Agency - Coming Soon
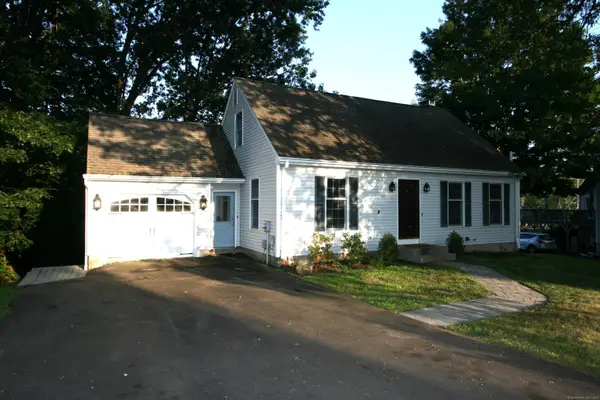 $400,000Coming Soon3 beds 2 baths
$400,000Coming Soon3 beds 2 baths184 Lepage Drive, Southington, CT 06489
MLS# 24119099Listed by: Integrity Real Estate - New
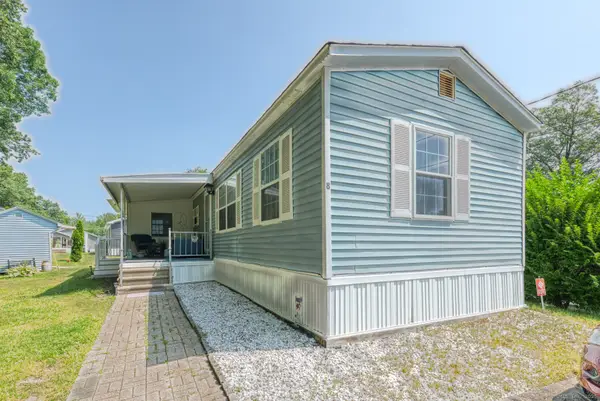 $139,900Active2 beds 2 baths924 sq. ft.
$139,900Active2 beds 2 baths924 sq. ft.8 Sycamore Road, Southington, CT 06489
MLS# 24117282Listed by: Mooney Real Estate, LLC - New
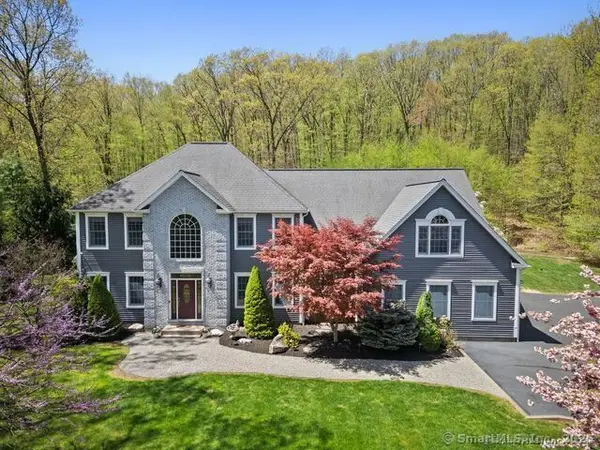 $989,900Active4 beds 3 baths3,779 sq. ft.
$989,900Active4 beds 3 baths3,779 sq. ft.420 Winding Ridge, Southington, CT 06489
MLS# 24118794Listed by: Serhant Connecticut, LLC - New
 $625,000Active3 beds 3 baths1,984 sq. ft.
$625,000Active3 beds 3 baths1,984 sq. ft.1617 Mt Vernon Rd, Southington, CT 06489
MLS# 24118957Listed by: KW Legacy Partners - New
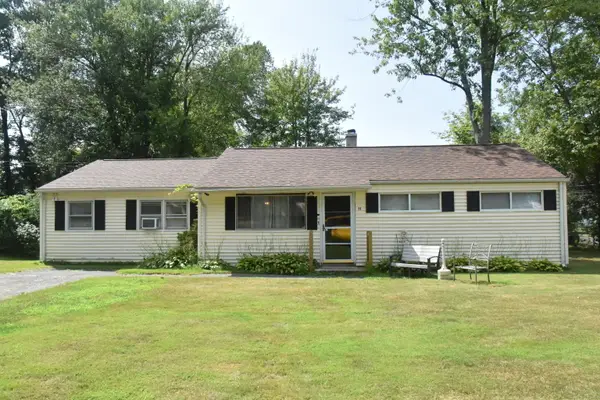 $299,000Active4 beds 1 baths1,367 sq. ft.
$299,000Active4 beds 1 baths1,367 sq. ft.11 Florence Lane, Southington, CT 06479
MLS# 24118853Listed by: Century 21 AllPoints Realty - New
 $649,900Active3 beds 3 baths2,160 sq. ft.
$649,900Active3 beds 3 baths2,160 sq. ft.27 Autran Avenue, Southington, CT 06489
MLS# 24118452Listed by: Tier 1 Real Estate
