87 Colburn Road, Stafford, CT 06076
Local realty services provided by:ERA Key Realty Services
87 Colburn Road,Stafford, CT 06076
$355,000
- 3 Beds
- 2 Baths
- - sq. ft.
- Single family
- Sold
Listed by: kayla suprin(860) 713-4216
Office: william raveis real estate
MLS#:24112558
Source:CT
Sorry, we are unable to map this address
Price summary
- Price:$355,000
About this home
If peace and privacy had an address, this would be it... tucked among whispering trees with just teases of the lake glimmering through the branches like nature's little secret. This 3-bedroom, 2-bath home was made for someone who'd rather hear birds than traffic and prefers starlight over streetlights. The open layout makes life easy with kitchen, dining, and living space all connected around the warm, steady glow of the pellet stove. Outside, the oversized back deck stretches toward the woods for morning coffee, sunset skies, and quiet all around. The primary suite feels like a retreat of its own with a balcony peeking out over the trees and an en suite bath made for exhaling. Downstairs, the walk-out basement offers even more potential already plumbed and ready for a future bathroom, it's the perfect space to finish, store kayaks and boots, or simply open the door to the woods and breathe in the quiet. This home has been truly cared for, not just maintained, so you get the peace of mind of a NEW foundation (2025), NEW electrical service, and NEW driveway. Nothing to fix. Everything to enjoy. Bring your boots or your hammock or your kayak, this one's ready when you are.
Contact an agent
Home facts
- Year built:1985
- Listing ID #:24112558
- Added:54 day(s) ago
- Updated:December 17, 2025 at 07:22 AM
Rooms and interior
- Bedrooms:3
- Total bathrooms:2
- Full bathrooms:2
Heating and cooling
- Heating:Baseboard
Structure and exterior
- Roof:Asphalt Shingle
- Year built:1985
Schools
- High school:Per Board of Ed
- Middle school:Per Board of Ed
- Elementary school:Per Board of Ed
Utilities
- Water:Private Well
Finances and disclosures
- Price:$355,000
- Tax amount:$3,018 (July 2025-June 2026)
New listings near 87 Colburn Road
- New
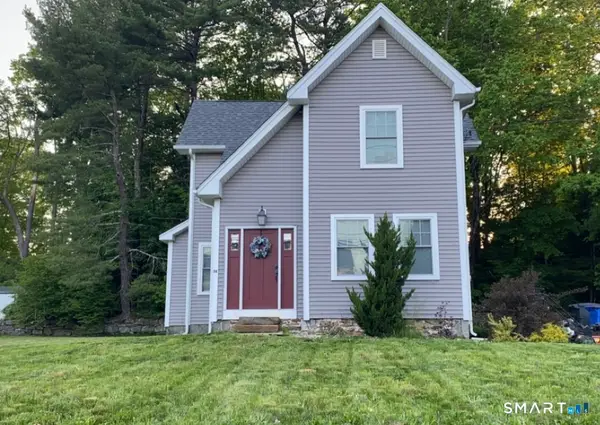 $359,000Active4 beds 2 baths1,742 sq. ft.
$359,000Active4 beds 2 baths1,742 sq. ft.14 East Street, Stafford, CT 06076
MLS# 24144946Listed by: P&H Property Consulting, Inc. - New
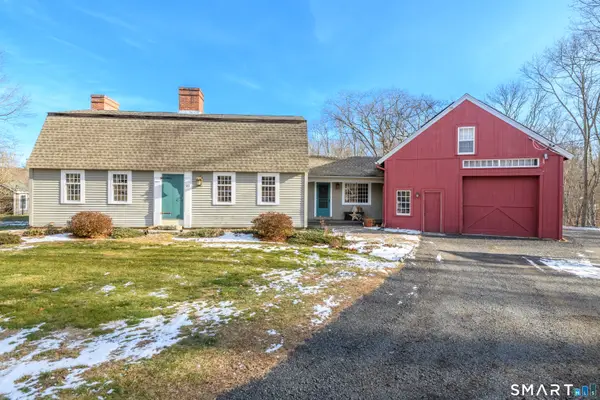 $729,900Active4 beds 3 baths3,267 sq. ft.
$729,900Active4 beds 3 baths3,267 sq. ft.49 Upper Road, Stafford, CT 06076
MLS# 24144704Listed by: William Pitt Sotheby's International Realty - New
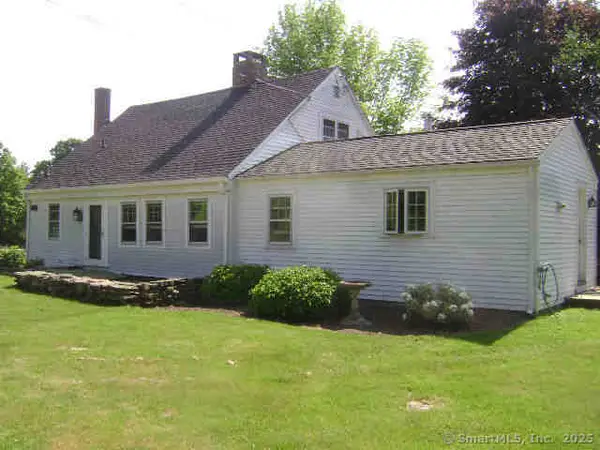 $395,000Active2 beds 2 baths1,614 sq. ft.
$395,000Active2 beds 2 baths1,614 sq. ft.80 Blodgett Road, Stafford, CT 06076
MLS# 24137094Listed by: Northeast Realty - New
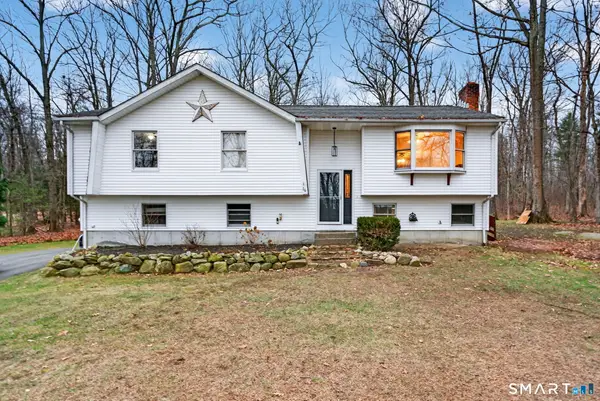 $279,900Active3 beds 2 baths1,288 sq. ft.
$279,900Active3 beds 2 baths1,288 sq. ft.16 Old Birch Road, Stafford, CT 06076
MLS# 24144552Listed by: Coldwell Banker Coastal Homes - New
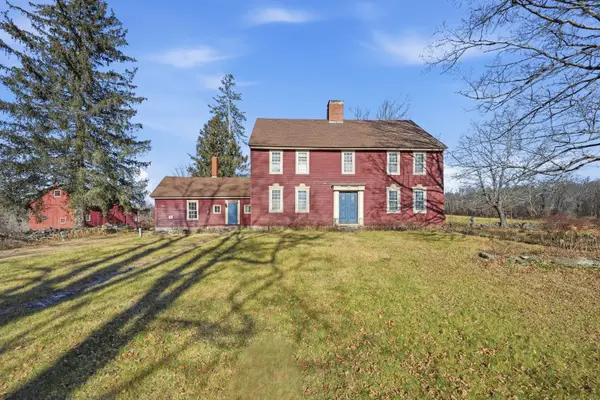 $475,000Active4 beds 2 baths2,688 sq. ft.
$475,000Active4 beds 2 baths2,688 sq. ft.100 Upper Road, Stafford, CT 06076
MLS# 24111872Listed by: BHHS Realty Professionals - New
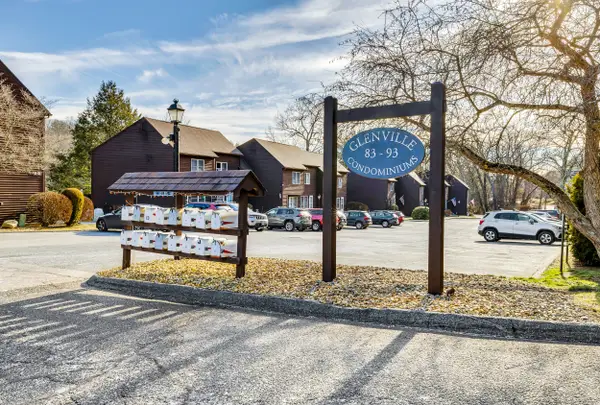 $169,900Active1 beds 1 baths674 sq. ft.
$169,900Active1 beds 1 baths674 sq. ft.93 Furnace Avenue #Apt. N13, Stafford, CT 06076
MLS# 24143905Listed by: William Raveis Real Estate - New
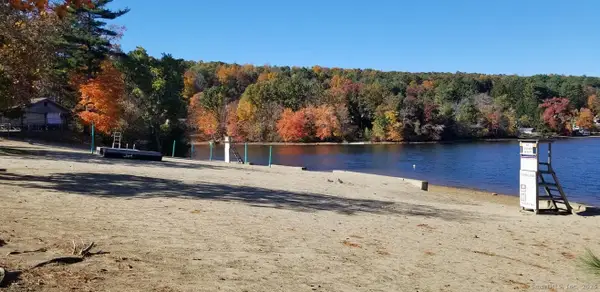 $44,900Active0.97 Acres
$44,900Active0.97 Acres118 Lake Shore Boulevard, Stafford, CT 06076
MLS# 24143762Listed by: Northeast Realty  $499,999Active3 beds 3 baths2,406 sq. ft.
$499,999Active3 beds 3 baths2,406 sq. ft.113 Michelec Road, Stafford, CT 06076
MLS# 24143068Listed by: Get Real Today CT, LLC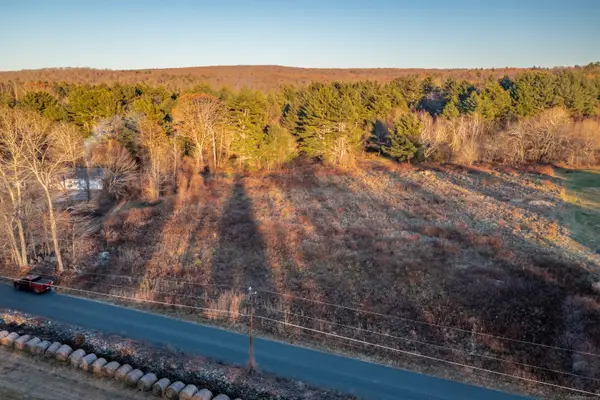 $59,900Active2.03 Acres
$59,900Active2.03 Acres283 Leonard Road, Stafford, CT 06076
MLS# 24142484Listed by: Berkshire Hathaway NE Prop.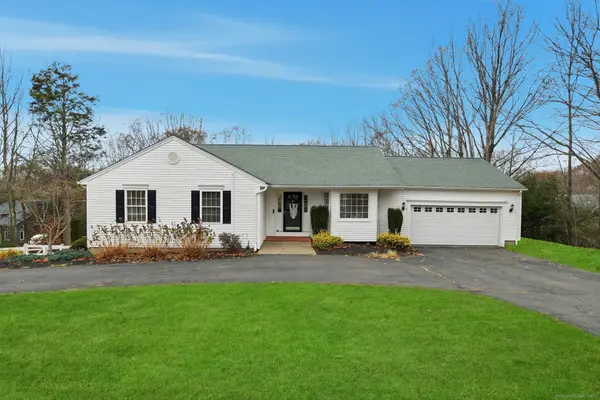 $399,000Pending3 beds 3 baths2,379 sq. ft.
$399,000Pending3 beds 3 baths2,379 sq. ft.3 Hemlock Circle, Stafford, CT 06076
MLS# 24142387Listed by: Serhant Connecticut, LLC
