10 The Reserve At Sterling Ridge, Stamford, CT 06905
Local realty services provided by:ERA Treanor Real Estate
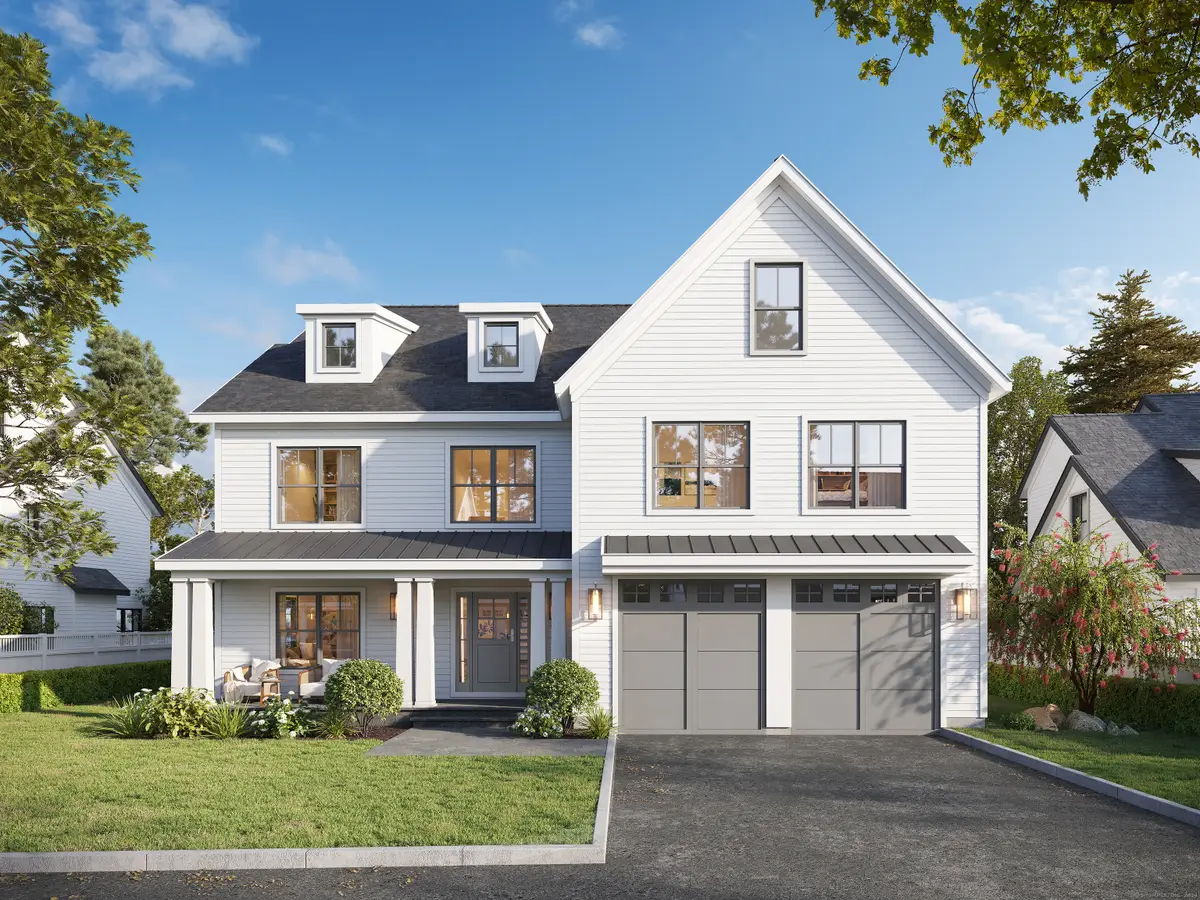
Listed by:kaitlyn walsh
Office:william raveis real estate
MLS#:24013269
Source:CT
Sorry, we are unable to map this address
Price summary
- Price:$2,099,000
About this home
*USE "139 Turn of River Rd" FOR GPS* THE CHESTNUT: With Dual-Primary Suite Design & Elevator Option* Stamford's newest luxury development is designed to impress. The Reserve at Sterling Ridge is a private enclave of eleven luxury homes sited on a tree-lined drive - Walking distance to shopping/dining, 6 miles to the coast, and 40 miles to Manhattan. Each residence features designer-curated aesthetics with a nod to the timeless architecture of historic New England. A collaboration between HOBI Award-winning architect and building team, exceptional features include: Hardieboard siding, Marvin windows, Thermador appliances, 9-ft+ and cathedral ceilings, custom cabinetry/millwork, gourmet kitchens, Spabaths with rainfall showers and radiant floor heat, EV charger, to name a few. The home being offered here is LOT 10, "THE CHESTNUT", featuring a beautiful wide front porch, MAIN LEVEL PRIMARY SUITE with french doors to the rear deck, two walk-in closets, & Spabath, dining room with butler's pantry, expansive kitchen w/ oversized island, fireplaced family room, mudroom and powder room. Upstairs find 4 additional bedrooms including a stunning SECOND Primary suite, plus expansive Rec Room and laundry room. OPTIONAL PRIVATE ELEVATOR! Note: THIS HOME CAN BE CUSTOMIZED WITH A SMALLER, ALTERNATE SECOND LEVEL FLOORPLAN, REDUCING THE OVERALL SF OF THE HOME. Now is the perfect time to customize this home to your aesthetic. Inquire for e-brochure, availability and further details.
Contact an agent
Home facts
- Year built:2024
- Listing Id #:24013269
- Added:474 day(s) ago
- Updated:August 15, 2025 at 06:25 AM
Rooms and interior
- Bedrooms:5
- Total bathrooms:5
- Full bathrooms:4
- Half bathrooms:1
Heating and cooling
- Cooling:Central Air, Zoned
- Heating:Hot Air, Zoned
Structure and exterior
- Roof:Asphalt Shingle
- Year built:2024
Schools
- High school:Stamford
- Middle school:Rippowam
- Elementary school:Davenport Ridge
Utilities
- Water:Public Water Connected
Finances and disclosures
- Price:$2,099,000
- Tax amount:$1 (July 2024-June 2025)
New listings near 10 The Reserve At Sterling Ridge
- Open Sun, 12 to 2pmNew
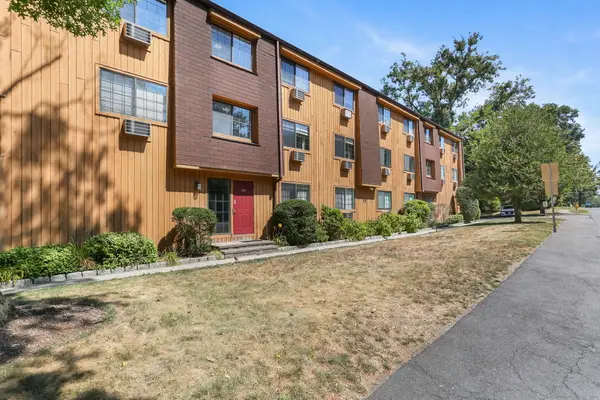 $439,000Active2 beds 1 baths1,325 sq. ft.
$439,000Active2 beds 1 baths1,325 sq. ft.197 Bridge Street #9, Stamford, CT 06905
MLS# 24119457Listed by: Urban Connections Realty - New
 $1,150,000Active6 beds 6 baths3,874 sq. ft.
$1,150,000Active6 beds 6 baths3,874 sq. ft.52 Manor Street, Stamford, CT 06902
MLS# 24118937Listed by: William Raveis Real Estate - Coming Soon
 $2,500,000Coming Soon4 beds 5 baths
$2,500,000Coming Soon4 beds 5 baths15 Gurley Road, Stamford, CT 06902
MLS# 24118952Listed by: William Raveis Real Estate - Open Sun, 2 to 4pmNew
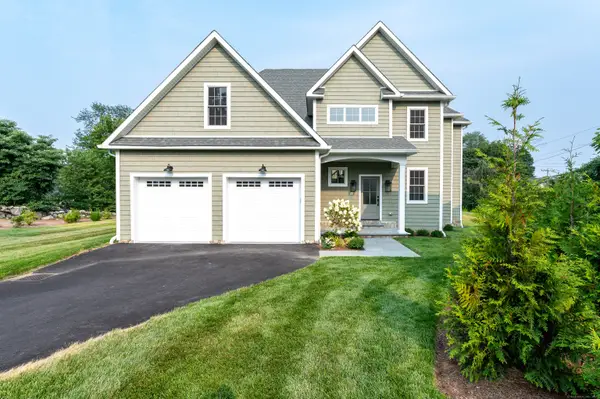 $1,999,000Active5 beds 5 baths4,278 sq. ft.
$1,999,000Active5 beds 5 baths4,278 sq. ft.6 Walnut Ridge Court, Stamford, CT 06905
MLS# 24115133Listed by: William Pitt Sotheby's Int'l - Open Fri, 12 to 2pmNew
 $749,000Active2 beds 2 baths1,760 sq. ft.
$749,000Active2 beds 2 baths1,760 sq. ft.63 Downs Avenue, Stamford, CT 06902
MLS# 24117797Listed by: Compass Connecticut, LLC - New
 $2,880,000Active25.04 Acres
$2,880,000Active25.04 AcresJune Road #LOT 1, Stamford, CT 06904
MLS# 24118127Listed by: William Raveis Real Estate - New
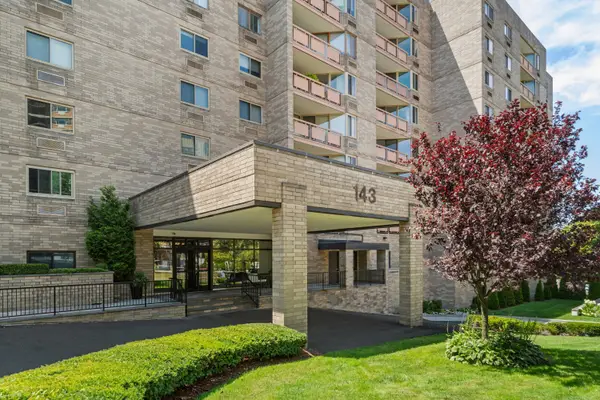 $549,000Active2 beds 2 baths1,700 sq. ft.
$549,000Active2 beds 2 baths1,700 sq. ft.143 Hoyt Street #APT 1A, Stamford, CT 06905
MLS# 24118717Listed by: eRealty Advisors, Inc. - New
 $549,900Active2 beds 1 baths1,617 sq. ft.
$549,900Active2 beds 1 baths1,617 sq. ft.18 Hallmark Place, Stamford, CT 06906
MLS# 24118712Listed by: Perun Properties - Open Fri, 11am to 1pmNew
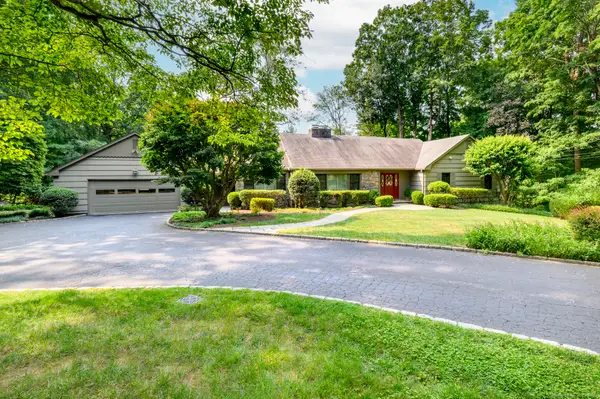 $1,300,000Active4 beds 4 baths5,885 sq. ft.
$1,300,000Active4 beds 4 baths5,885 sq. ft.40 Caprice Drive, Stamford, CT 06902
MLS# 24114962Listed by: Keller Williams Prestige Prop. - Open Fri, 10am to 12pmNew
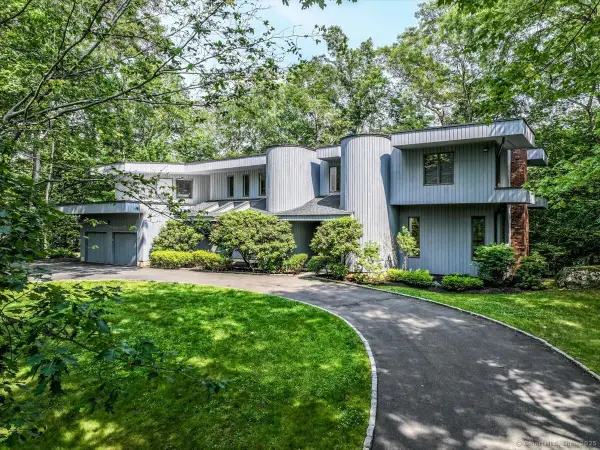 $1,295,000Active4 beds 4 baths4,929 sq. ft.
$1,295,000Active4 beds 4 baths4,929 sq. ft.44 Deep Valley Road, Stamford, CT 06903
MLS# 24118162Listed by: Berkshire Hathaway NE Prop.

