107 Deepwood Road, Stamford, CT 06903
Local realty services provided by:ERA Hart Sargis-Breen Real Estate
107 Deepwood Road,Stamford, CT 06903
$1,895,000
- 4 Beds
- 4 Baths
- 3,812 sq. ft.
- Single family
- Pending
Listed by: carole wolfson-crum(203) 253-6102
Office: william pitt sotheby's int'l
MLS#:24121490
Source:CT
Price summary
- Price:$1,895,000
- Price per sq. ft.:$497.11
- Monthly HOA dues:$50
About this home
Secluded brick French country estate in private association on 2.3 North Stamford acres set at the end of a tree-lined driveway. Enter via the circular drive and this architectural gem evokes romance coupled with European flair. The facade is timeless surrounded by mature landscaping and lush woodlands, creating a natural wonderland, ensuring peace and quiet in every corner of the property. Amidst the tranquility, you are greeted by a stunning resort-style heated pool, overlooking a spring fed lake-perfectly surrounded by stone terraces, courtyards and flowering gardens. A graceful pergola stands nearby, ideal for shaded lounging. The expansive terrace is built for entertaining, with ample space for al fresco dining, cocktail parties, or simply soaking in the serenity. Once inside, elegance surrounds you as you enter the grand living room with beamed cathedral ceiling, arched windows and fireplace. Elegant formal dining room with old-world charm. Kitchen by Clive Christian opens to a glass enclosed greenhouse perfect for dining. The family room w/fireplace is open to the kitchen area. There is a sunlit solarium with French doors and ceiling fans offering great views of the backyard. Au pair suite or maid's quarters complement this level. The second floor offers a spacious master bedroom, and three additional bedrooms; one with separate entrance, perfect for a home office. Don't miss your chance to own this rare and sophisticated masterpiece - where luxury meets lifestyle.
Contact an agent
Home facts
- Year built:1960
- Listing ID #:24121490
- Added:146 day(s) ago
- Updated:February 10, 2026 at 08:18 AM
Rooms and interior
- Bedrooms:4
- Total bathrooms:4
- Full bathrooms:3
- Half bathrooms:1
- Living area:3,812 sq. ft.
Heating and cooling
- Cooling:Attic Fan, Ceiling Fans, Central Air, Zoned
- Heating:Hot Air, Hot Water
Structure and exterior
- Roof:Wood Shingle
- Year built:1960
- Building area:3,812 sq. ft.
- Lot area:2.03 Acres
Schools
- High school:Per Board of Ed
- Middle school:Per Board of Ed
- Elementary school:Per Board of Ed
Utilities
- Water:Private Well
Finances and disclosures
- Price:$1,895,000
- Price per sq. ft.:$497.11
- Tax amount:$18,441 (July 2025-June 2026)
New listings near 107 Deepwood Road
- Coming Soon
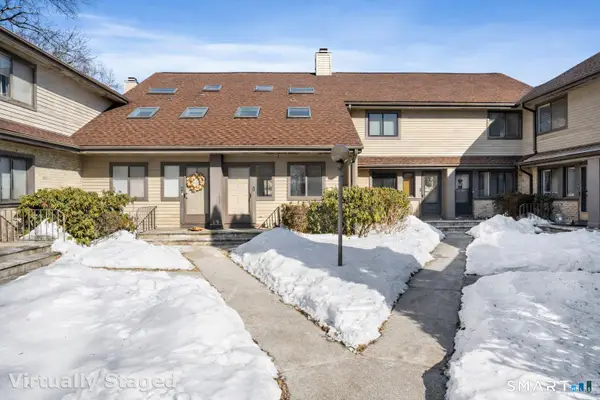 $395,000Coming Soon1 beds 2 baths
$395,000Coming Soon1 beds 2 baths2289 Bedford Street #A8, Stamford, CT 06905
MLS# 24153327Listed by: Keller Williams Prestige Prop. - New
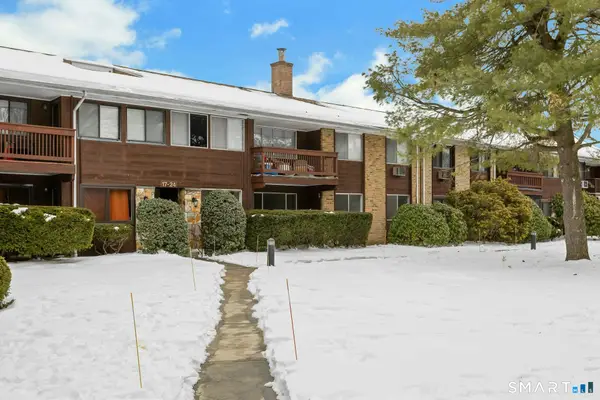 $399,000Active2 beds 2 baths1,160 sq. ft.
$399,000Active2 beds 2 baths1,160 sq. ft.154 Cold Spring Road #APT 18, Stamford, CT 06905
MLS# 24153534Listed by: Coldwell Banker Realty - Coming Soon
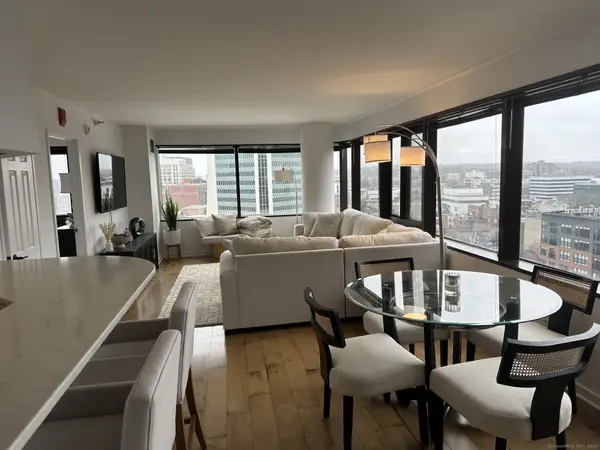 $380,000Coming Soon1 beds 1 baths
$380,000Coming Soon1 beds 1 baths127 Greyrock Place #APT 1401, Stamford, CT 06901
MLS# 24153809Listed by: Tower Realty Corp - New
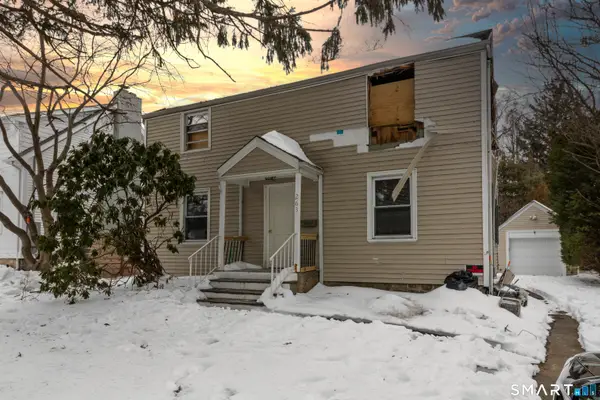 $328,600Active4 beds 3 baths1,550 sq. ft.
$328,600Active4 beds 3 baths1,550 sq. ft.263 Oaklawn Avenue, Stamford, CT 06905
MLS# 24153696Listed by: Vylla Home (CT) LLC - New
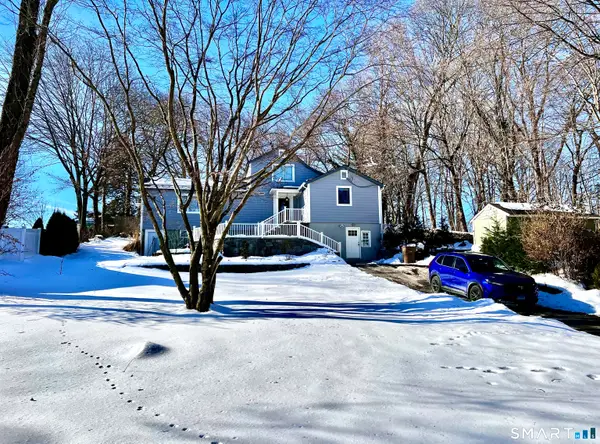 $890,000Active3 beds 3 baths2,340 sq. ft.
$890,000Active3 beds 3 baths2,340 sq. ft.38 Woods End Road, Stamford, CT 06905
MLS# 24153712Listed by: Realty ONE Group Connect - Coming SoonOpen Fri, 11am to 2pm
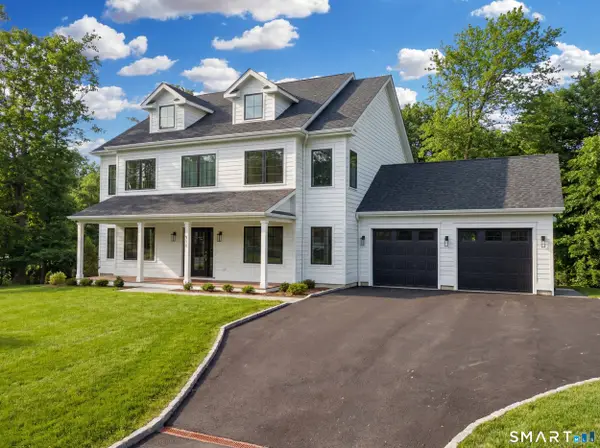 $1,995,000Coming Soon4 beds 4 baths
$1,995,000Coming Soon4 beds 4 baths511 Den Road, Stamford, CT 06903
MLS# 24137258Listed by: Real Broker CT - Open Sat, 12 to 2pmNew
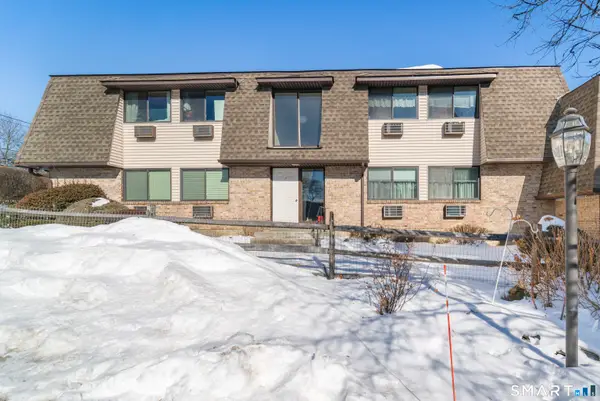 $425,000Active2 beds 1 baths1,169 sq. ft.
$425,000Active2 beds 1 baths1,169 sq. ft.180 Colonial Road #APT A2, Stamford, CT 06906
MLS# 24153381Listed by: William Pitt Sotheby's Int'l - Coming SoonOpen Fri, 11am to 1pm
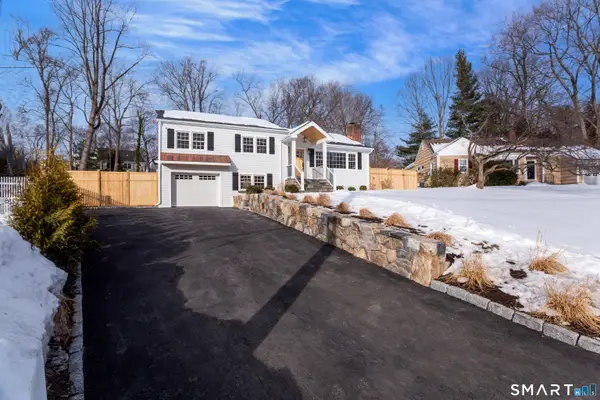 $1,089,000Coming Soon4 beds 3 baths
$1,089,000Coming Soon4 beds 3 baths212 High Clear Drive, Stamford, CT 06905
MLS# 24152692Listed by: William Pitt Sotheby's Int'l - Coming SoonOpen Fri, 11am to 1pm
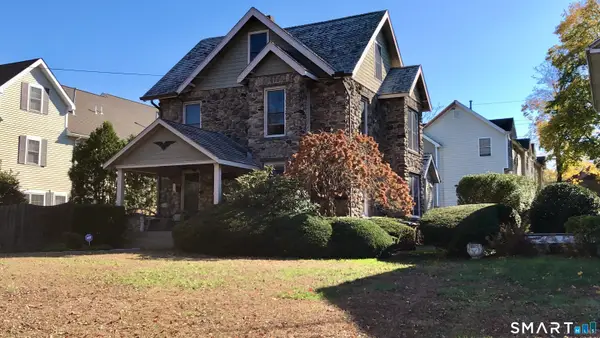 $479,900Coming Soon2 beds 2 baths
$479,900Coming Soon2 beds 2 baths35 Maple Tree Avenue #APT 1, Stamford, CT 06906
MLS# 24153250Listed by: William Pitt Sotheby's Int'l - New
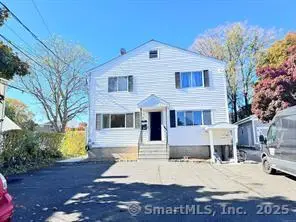 $1,280,000Active7 beds 4 baths3,472 sq. ft.
$1,280,000Active7 beds 4 baths3,472 sq. ft.55 Avery Street, Stamford, CT 06902
MLS# 24153363Listed by: BHGRE Shore & Country

