110 Erskine Road, Stamford, CT 06903
Local realty services provided by:ERA Blanchard & Rossetto, Inc.
110 Erskine Road,Stamford, CT 06903
$1,295,000
- 6 Beds
- 7 Baths
- 5,475 sq. ft.
- Single family
- Pending
Listed by: jonathan gineo, alexander cortez-rich(860) 372-4666
Office: silver and oak realty
MLS#:24129209
Source:CT
Price summary
- Price:$1,295,000
- Price per sq. ft.:$236.53
About this home
A true piece of paradise offering space, privacy, and sophistication. Step inside to a gracious two-story foyer highlighted by a sweeping staircase that sets the tone for the home's inviting elegance. The open floor plan flows seamlessly through generously sized rooms, and a family room including soaring ceilings, a floor-to-ceiling fireplace, and access to a deck overlooking the grounds. The chef's kitchen features granite countertops, stainless steel appliances, and an easy connection to the family room, making it perfect for both everyday living and entertaining. A formal dining room off the foyer adds a touch of refinement for special occasions. The main level offers three ensuite bedrooms, providing comfort and convenience for family or guests. Upstairs the private primary suite is a retreat of its own, complete with two walk-in closets, a sitting area, and a spa-inspired bath with double vanities, a walk-in shower, and a soaking tub. The walk-out lower level extends the living space with a large recreation room & fireplace, two additional ensuite bedrooms, a powder room, laundry, and a flexible bonus room. Picturesque and inviting, this property offers breathtaking views from nearly every room, overlooking a tranquil pond and a serene patio setting. A separate building adds to the charm, featuring a beautifully designed wine cellar. 3 car garage and a circular driveway offering parking for up to 10 cars. Minute's away from the Farm House restaurant and the Merritt Pkwy.
Contact an agent
Home facts
- Year built:1968
- Listing ID #:24129209
- Added:79 day(s) ago
- Updated:December 18, 2025 at 02:45 PM
Rooms and interior
- Bedrooms:6
- Total bathrooms:7
- Full bathrooms:6
- Half bathrooms:1
- Living area:5,475 sq. ft.
Heating and cooling
- Cooling:Central Air
- Heating:Baseboard, Hot Air
Structure and exterior
- Roof:Asphalt Shingle
- Year built:1968
- Building area:5,475 sq. ft.
- Lot area:1.77 Acres
Schools
- High school:Per Board of Ed
- Elementary school:Per Board of Ed
Utilities
- Water:Private Well
Finances and disclosures
- Price:$1,295,000
- Price per sq. ft.:$236.53
- Tax amount:$18,242 (July 2025-June 2026)
New listings near 110 Erskine Road
- New
 $499,000Active3 beds 1 baths1,878 sq. ft.
$499,000Active3 beds 1 baths1,878 sq. ft.40 Orchard Street, Stamford, CT 06902
MLS# 24145379Listed by: BHGRE Shore & Country - New
 $625,000Active2 beds 2 baths1,625 sq. ft.
$625,000Active2 beds 2 baths1,625 sq. ft.85 Camp Avenue #APT 10I, Stamford, CT 06907
MLS# 24145288Listed by: Higgins Group Real Estate - Open Sat, 1 to 4pmNew
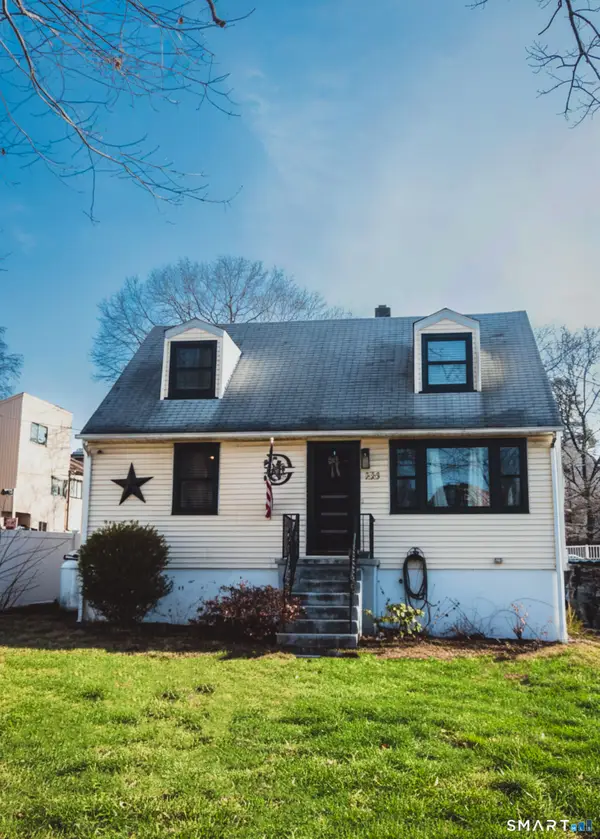 $650,000Active4 beds 2 baths1,173 sq. ft.
$650,000Active4 beds 2 baths1,173 sq. ft.223 Hillandale Avenue, Stamford, CT 06906
MLS# 24145030Listed by: William Raveis Real Estate - Open Sun, 1 to 3pmNew
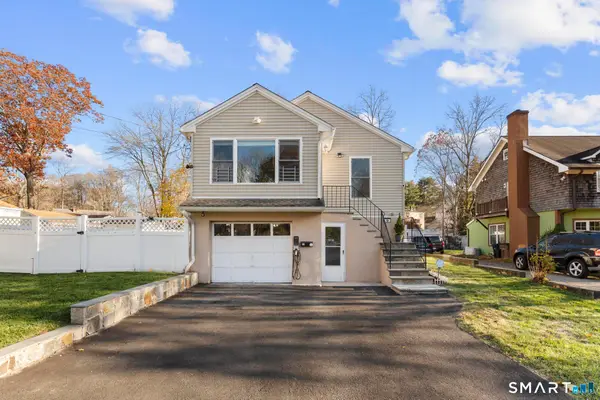 $599,000Active2 beds 1 baths1,178 sq. ft.
$599,000Active2 beds 1 baths1,178 sq. ft.19 Barmore Drive East, Stamford, CT 06905
MLS# 24144900Listed by: Compass Connecticut, LLC - New
 $1,199,000Active3 beds 2 baths2,222 sq. ft.
$1,199,000Active3 beds 2 baths2,222 sq. ft.1 Alfred Lane, Stamford, CT 06902
MLS# 24142574Listed by: Coldwell Banker Realty - New
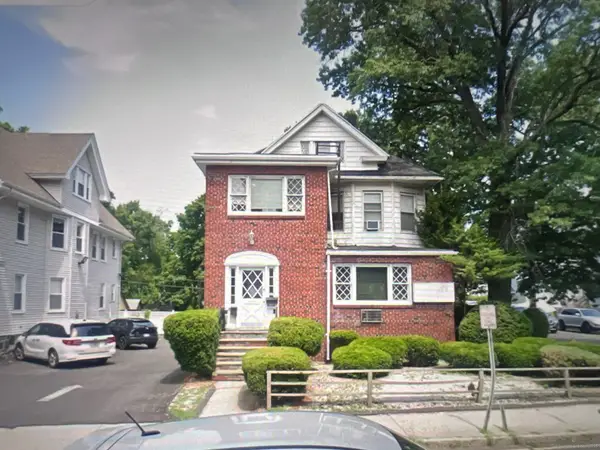 $1,499,000Active9 beds 4 baths3,924 sq. ft.
$1,499,000Active9 beds 4 baths3,924 sq. ft.1845 Summer Street, Stamford, CT 06905
MLS# 24126987Listed by: Realty ONE Group Connect - New
 $220,000Active1 beds 1 baths516 sq. ft.
$220,000Active1 beds 1 baths516 sq. ft.3 Dean Street #B2, Stamford, CT 06902
MLS# 24144130Listed by: William Raveis Real Estate - New
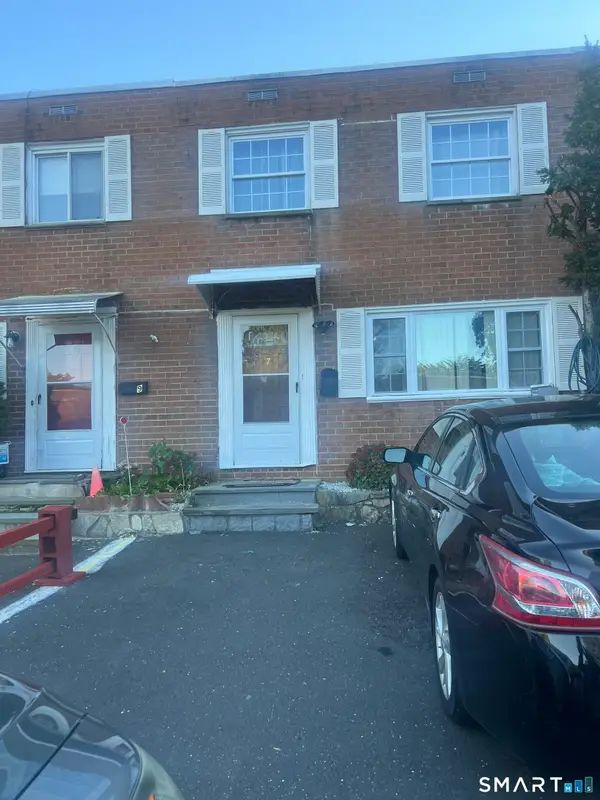 $549,900Active3 beds 2 baths1,260 sq. ft.
$549,900Active3 beds 2 baths1,260 sq. ft.7 Barnstable Lane, Stamford, CT 06907
MLS# 24133238Listed by: Faustin Realty Group - New
 $509,000Active2 beds 2 baths1,150 sq. ft.
$509,000Active2 beds 2 baths1,150 sq. ft.39 Woodway Road #APT C7, Stamford, CT 06907
MLS# 24143481Listed by: Redfin Corporation - New
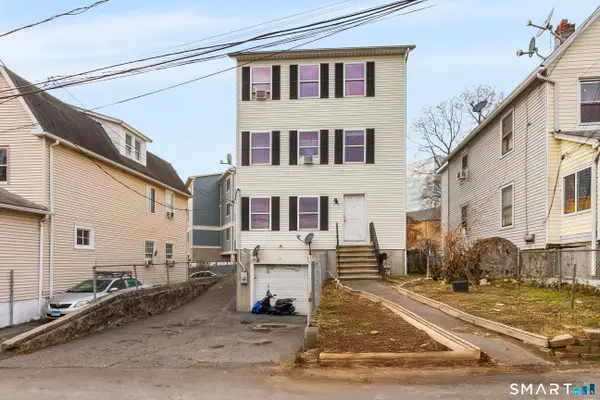 $629,000Active4 beds 3 baths1,800 sq. ft.
$629,000Active4 beds 3 baths1,800 sq. ft.10 Lipton Place, Stamford, CT 06902
MLS# 24144538Listed by: William Pitt Sotheby's Int'l
