1 Johns Circle, Sterling, CT 06377
Local realty services provided by:ERA Empire Real Estate
Listed by: the local group
Office: lila delman compass
MLS#:1386334
Source:RI_STATEWIDE
Price summary
- Price:$419,900
- Price per sq. ft.:$236.43
- Monthly HOA dues:$140
About this home
* NEW CONSTRUCTION * LAST REMINAING LOT* Welcome to Sterling Hills Estates, where luxury meets convenience! This Brand New 2024 to be built Colonial offers the epitome of modern living. With Central Air and Hardwood flooring throughout, this home boasts City water and Sewer for added comfort. Picture yourself in the Gorgeous Granite Kitchen, complete with a view of the valley while you do dishes! Enjoy the ease of a maintenance-free lifestyle, including lawn, road maintenance, and snow removal for just $140 a month. This one-of-a-kind home sits at the end of a cul-de-sac amidst fine homes, offering privacy and prestige. With a lower level ready for your personal touch, plus a 2-car garage and a paved driveway, convenience is key. Located right on the RI & CT Line, commuting is a breeze. Choose from Three Models, a Ranch, Raised Rance or Colonial and personalize your finishes! Experience Quality Craftsmanship & Construction with high-end finishes, including gourmet granite kitchen, crown molding, and sleek vinyl siding. This private community on the Rhode Island & Connecticut Line offers proximity to major routes & highways, making this the perfect opportunity to own your dream home in Sterling Hills Estates.
Contact an agent
Home facts
- Year built:2025
- Listing ID #:1386334
- Added:264 day(s) ago
- Updated:February 22, 2026 at 02:56 PM
Rooms and interior
- Bedrooms:3
- Total bathrooms:3
- Full bathrooms:2
- Half bathrooms:1
- Living area:1,776 sq. ft.
Heating and cooling
- Cooling:Central Air
- Heating:Forced Air, Propane
Structure and exterior
- Year built:2025
- Building area:1,776 sq. ft.
Utilities
- Water:Connected
- Sewer:Connected, Sewer Connected
Finances and disclosures
- Price:$419,900
- Price per sq. ft.:$236.43
New listings near 1 Johns Circle
 $489,900Pending3 beds 1 baths1,680 sq. ft.
$489,900Pending3 beds 1 baths1,680 sq. ft.118 Saw Mill Hill Road, Sterling, CT 06377
MLS# 24151567Listed by: Spaulding Realty Group, LLC $550,000Pending4 beds 3 baths3,414 sq. ft.
$550,000Pending4 beds 3 baths3,414 sq. ft.296 Newport Road, Sterling, CT 06373
MLS# 24150011Listed by: Berkshire Hathaway NE Prop.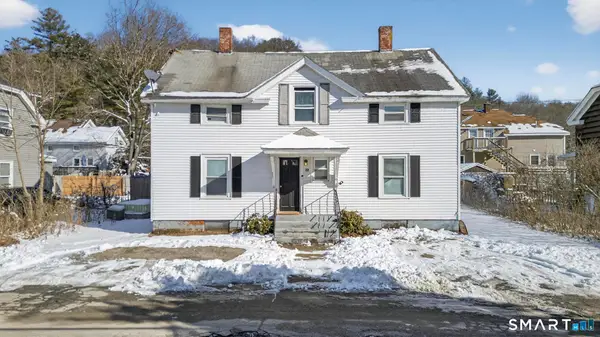 $244,900Pending6 beds 2 baths1,701 sq. ft.
$244,900Pending6 beds 2 baths1,701 sq. ft.22 Grove Street, Sterling, CT 06377
MLS# 24150185Listed by: Social & Co Realty $225,000Active31 Acres
$225,000Active31 Acres0 Church Street, Sterling, CT 06377
MLS# 24149856Listed by: The Greene Realty Group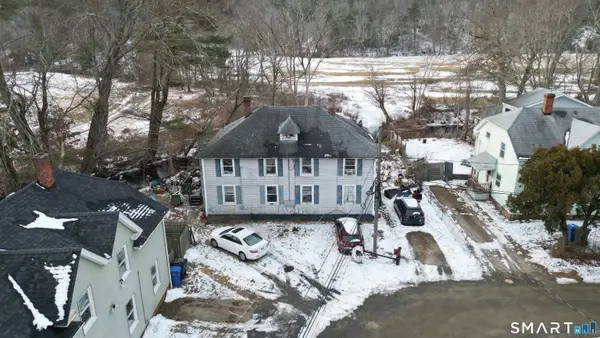 $250,000Pending6 beds 2 baths2,496 sq. ft.
$250,000Pending6 beds 2 baths2,496 sq. ft.13 Grove Street, Sterling, CT 06377
MLS# 24148746Listed by: Real Broker CT, LLC $439,900Active3 beds 2 baths1,400 sq. ft.
$439,900Active3 beds 2 baths1,400 sq. ft.8 John's Circle #Lot 33, Sterling, CT 06377
MLS# 24147628Listed by: Compass Connecticut, LLC $400,000Active11.8 Acres
$400,000Active11.8 Acres131 Church Street, Sterling, CT 06377
MLS# 24143165Listed by: RE/MAX Bell Park Realty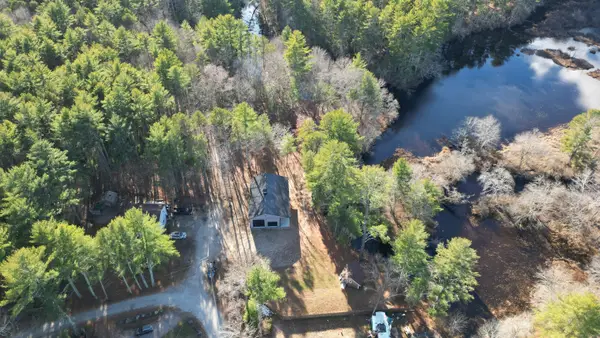 $299,900Active1.07 Acres
$299,900Active1.07 Acres71 Deerfield Drive, Sterling, CT 06373
MLS# 24142256Listed by: Real Broker CT, LLC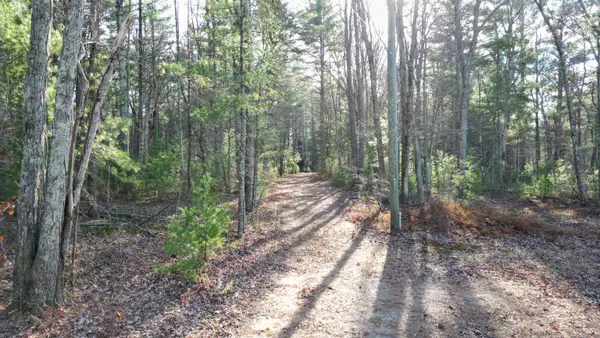 $60,000Active0.61 Acres
$60,000Active0.61 Acres81 Deerfield Drive, Sterling, CT 06373
MLS# 24142268Listed by: Real Broker CT, LLC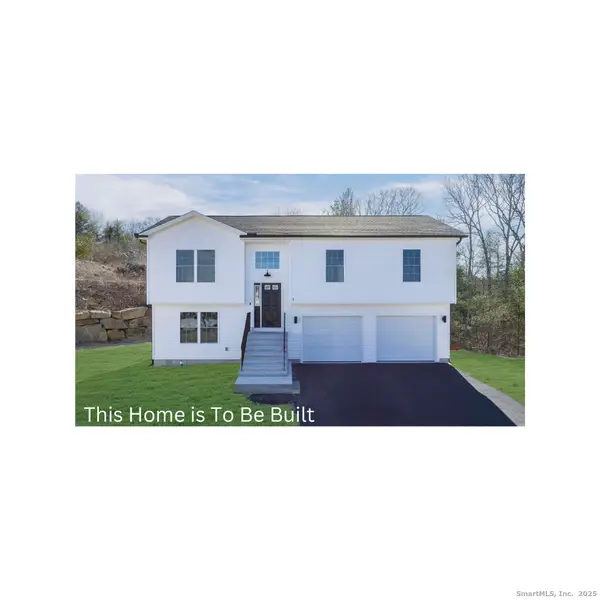 $359,900Pending3 beds 2 baths1,144 sq. ft.
$359,900Pending3 beds 2 baths1,144 sq. ft.2 Johns Circle #30, Sterling, CT 06377
MLS# 24141515Listed by: Compass Connecticut, LLC

