49 Trumbull Avenue, Stonington, CT 06378
Local realty services provided by:ERA Blanchard & Rossetto, Inc.
49 Trumbull Avenue,Stonington, CT 06378
$600,000
- 4 Beds
- 2 Baths
- - sq. ft.
- Multi-family
- Sold
Listed by: bill turner(860) 501-5453
Office: berkshire hathaway ne prop.
MLS#:24138652
Source:CT
Sorry, we are unable to map this address
Price summary
- Price:$600,000
About this home
Stonington two family home in one of the Borough's most sought after communities within close proximity to nautical adventures, marinas, beach access and recreational activities. Enjoy the intimacy of this seaside community where unique shopping boutiques line Water Street just moments from this residence. This home can be a weekend retreat or revenue opportunity. The home was completely renovated within the last 3 years down to the studs. There are currently two floors with separate entrances and off street parking in a side drive as well as convenient street parking. The larger of the 2 units is on the upper level. Each unit has a separate washer/dryer hookup and updated stainless appliances. A rear yard is ideal for week-end barbeques and entertaining friends. Homes proximity to legendary Mystic and Westerly where dining options, concerts and shopping choices are in abundance. Local marinas available for docking your sailing or power vessel. Local library, LaGrua Center, historic residences, tennis, pickle ball all provide the ideal amenities to make this residence your home. Rhode Island beaches are short driving distance where open waters, crashing waves, and expansive beach areas are a delight. This home is in close proximity to high speed rail and ferry. As low inventory continues to impact the Stonington landscape this opportunity is one not to be missed. Convenient to both Boston and NY.
Contact an agent
Home facts
- Year built:1900
- Listing ID #:24138652
- Added:47 day(s) ago
- Updated:January 04, 2026 at 05:04 PM
Rooms and interior
- Bedrooms:4
- Total bathrooms:2
- Full bathrooms:2
Heating and cooling
- Cooling:Window Unit
- Heating:Hot Water
Structure and exterior
- Roof:Asphalt Shingle
- Year built:1900
Schools
- High school:Stonington
- Elementary school:Deans Mill
Utilities
- Water:Public Water Connected
Finances and disclosures
- Price:$600,000
- Tax amount:$5,767 (July 2025-June 2026)
New listings near 49 Trumbull Avenue
- New
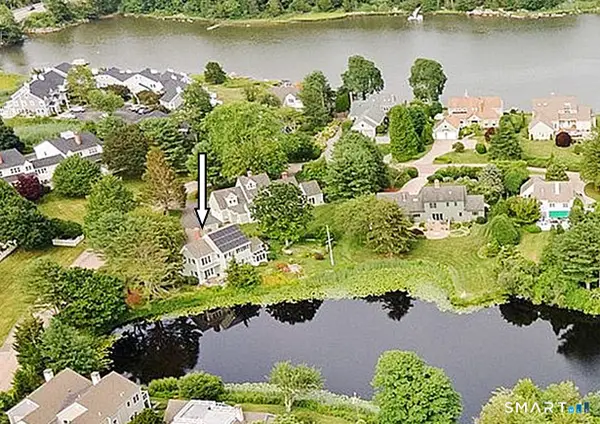 $1,389,000Active3 beds 4 baths3,005 sq. ft.
$1,389,000Active3 beds 4 baths3,005 sq. ft.45 Quanaduck Road, Stonington, CT 06378
MLS# 24146079Listed by: William Pitt Sotheby's Int'l - New
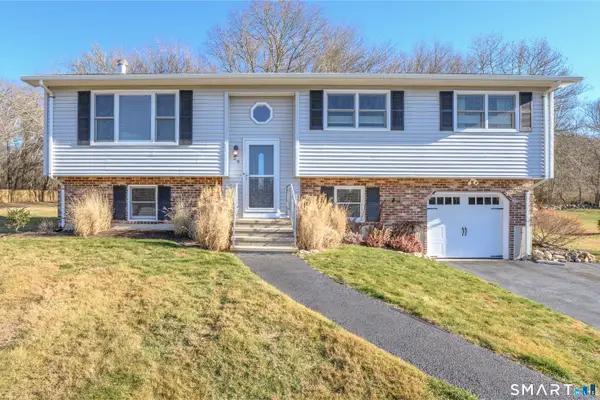 $625,000Active3 beds 2 baths1,189 sq. ft.
$625,000Active3 beds 2 baths1,189 sq. ft.29 Deer Ridge Road, Stonington, CT 06378
MLS# 24145982Listed by: Coldwell Banker Realty  $530,000Pending3 beds 2 baths1,708 sq. ft.
$530,000Pending3 beds 2 baths1,708 sq. ft.299 Farmholme Road, Stonington, CT 06378
MLS# 24132555Listed by: William Raveis Real Estate $2,200,000Active5 beds 6 baths5,817 sq. ft.
$2,200,000Active5 beds 6 baths5,817 sq. ft.4 East Neck Road, Stonington, CT 06378
MLS# 24031564Listed by: Switz Real Estate Associates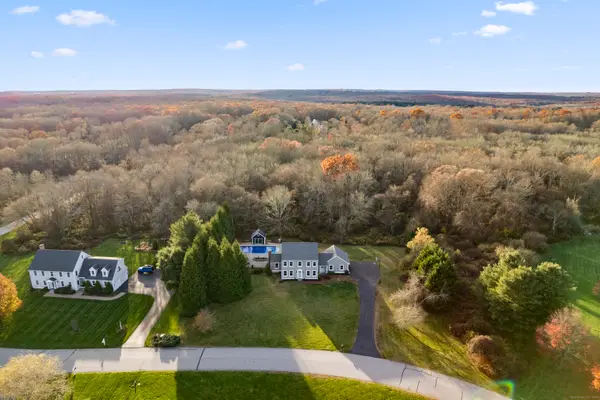 $950,000Active3 beds 3 baths2,427 sq. ft.
$950,000Active3 beds 3 baths2,427 sq. ft.46 Dawley Drive, Stonington, CT 06378
MLS# 24139184Listed by: Switz Real Estate Associates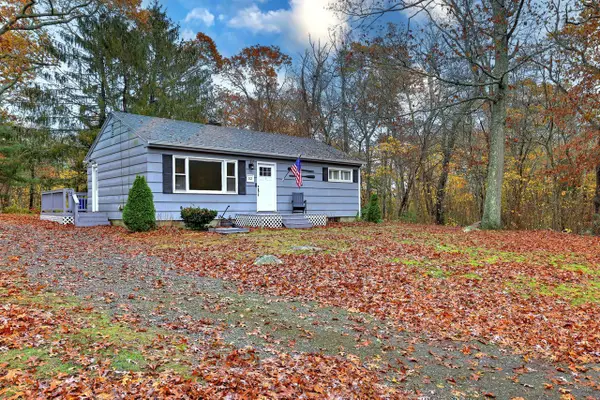 $379,000Pending2 beds 1 baths864 sq. ft.
$379,000Pending2 beds 1 baths864 sq. ft.52 Briar Patch Road, Stonington, CT 06378
MLS# 24139456Listed by: Coldwell Banker Realty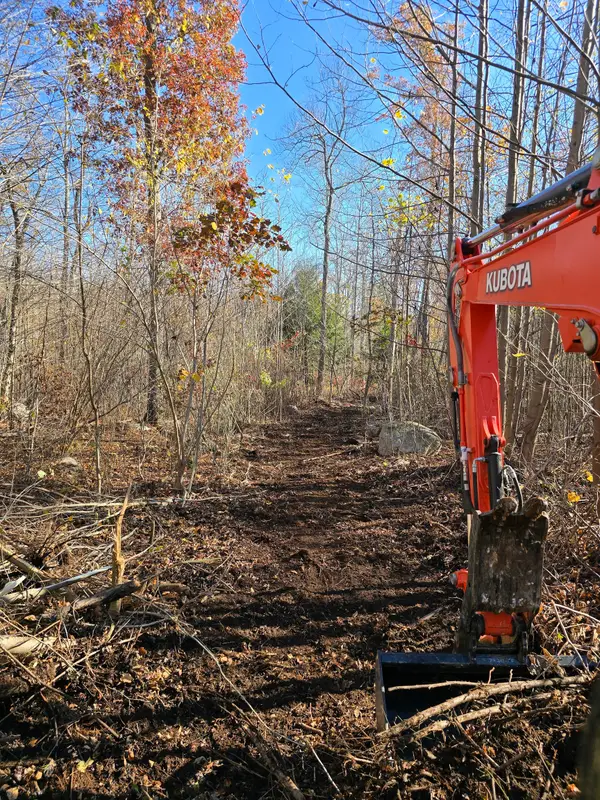 $349,000Active7.29 Acres
$349,000Active7.29 Acres550 Al Harvey Road, Stonington, CT 06378
MLS# 24138792Listed by: Coldwell Banker Coastal Homes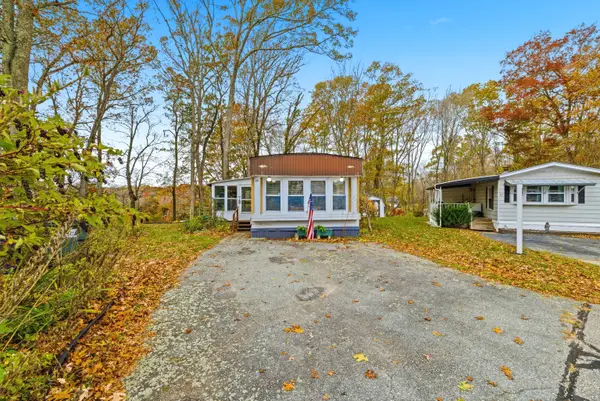 $118,400Active2 beds 1 baths910 sq. ft.
$118,400Active2 beds 1 baths910 sq. ft.28 Golden Spur, Stonington, CT 06378
MLS# 24138552Listed by: RE/MAX Coast and Country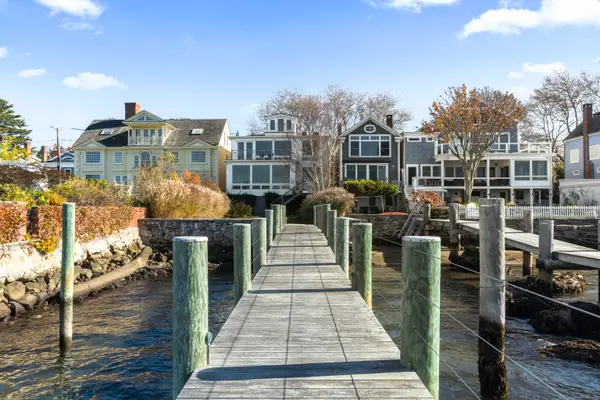 $2,750,000Active3 beds 3 baths2,619 sq. ft.
$2,750,000Active3 beds 3 baths2,619 sq. ft.92 Water Street, Stonington, CT 06378
MLS# 24136481Listed by: William Pitt Sotheby's Int'l $1,795,000Active4 beds 5 baths5,290 sq. ft.
$1,795,000Active4 beds 5 baths5,290 sq. ft.20 Lambs Way, Stonington, CT 06378
MLS# 24136829Listed by: Northeast Property Group
