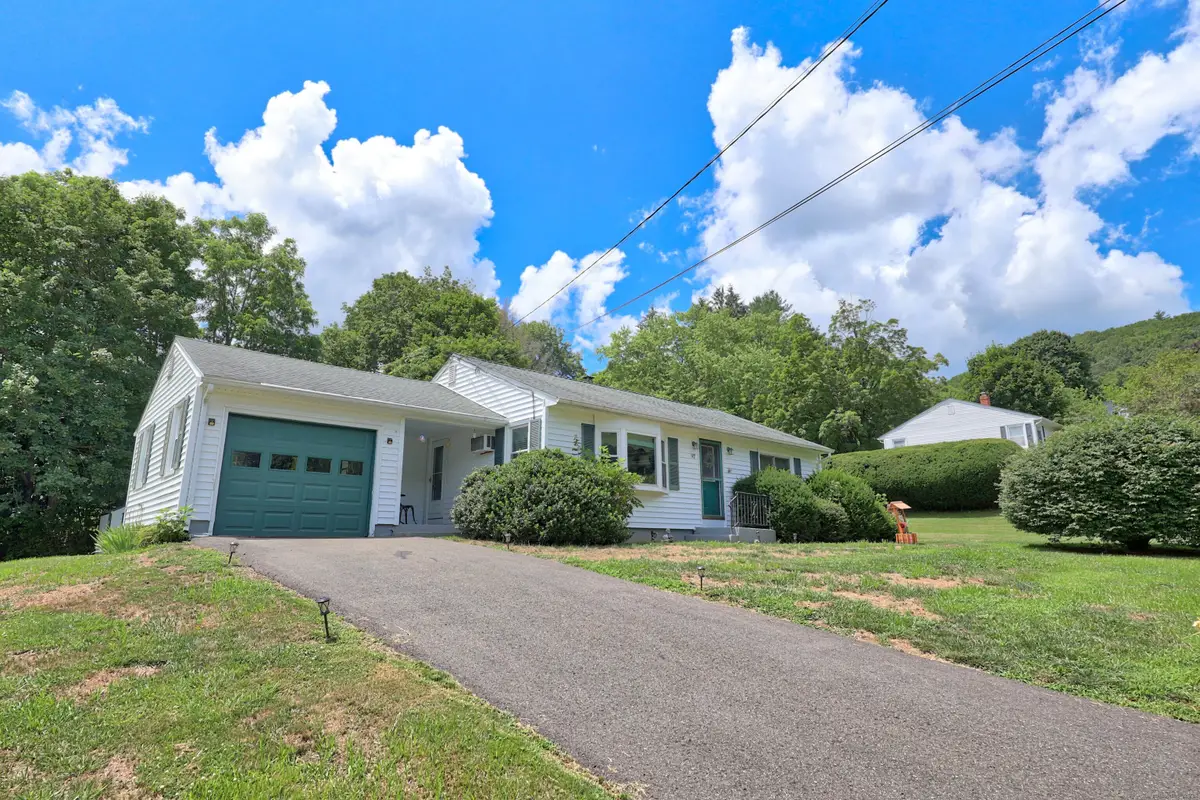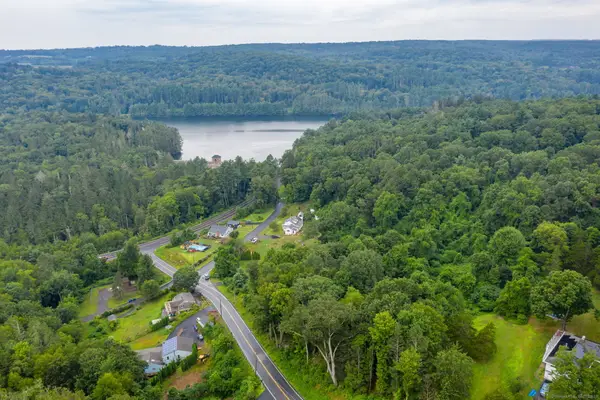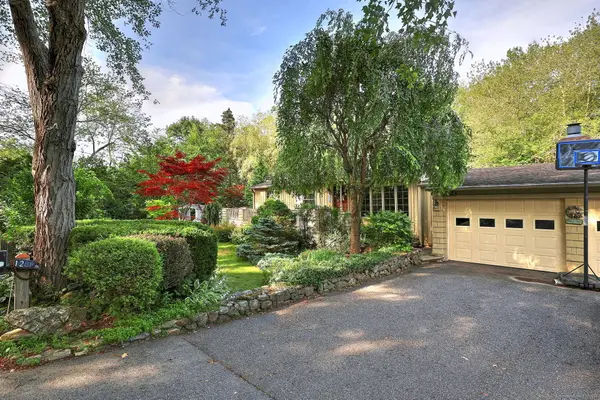97 Edgewood Avenue, Thomaston, CT 06787
Local realty services provided by:ERA Hart Sargis-Breen Real Estate



97 Edgewood Avenue,Thomaston, CT 06787
$289,900
- 2 Beds
- 1 Baths
- 1,008 sq. ft.
- Single family
- Pending
Listed by:dawn rousseau
Office:showcase realty, inc.
MLS#:24110661
Source:CT
Price summary
- Price:$289,900
- Price per sq. ft.:$287.6
About this home
Turnkey Ranch located in a very desirable neighborhood in historic Thomaston is ready for its new owners! This adorable home with attached oversized garage and breezeway leading to the side entrance directly into the eat in kitchen sits on a very manageable level .45 acre lot with privacy fencing on one side and shed for all lawn care & gardening equipment. Living Room & both bedrooms have hardwood flooring under the Berber carpeting. The eat in kitchen boasts a large dining area, breakfast bar with tons of natural light flowing in. Large lower level houses a cedar closet, has hatchway access out to large backyard and plenty of room to finish for more living space! Upgrades include newer windows, newer driveway & roof and more (see attachments). The full bath was recently remodeled to include a shower stall door, new vanity & toilet and also has a bonus closet. Perfect for 1st time homebuyer or downsizing with distinction! Room sizes approx. Seller prefers GHAR contract. Property has private well and public sewer for convenience. Audio & video on premises. Close proximity to dining, shopping Rts 6, 109 & 8 for great commuter location! Schedule your private tour today!
Contact an agent
Home facts
- Year built:1957
- Listing Id #:24110661
- Added:39 day(s) ago
- Updated:August 18, 2025 at 02:35 PM
Rooms and interior
- Bedrooms:2
- Total bathrooms:1
- Full bathrooms:1
- Living area:1,008 sq. ft.
Heating and cooling
- Cooling:Ceiling Fans, Wall Unit, Window Unit
- Heating:Baseboard
Structure and exterior
- Roof:Shingle
- Year built:1957
- Building area:1,008 sq. ft.
- Lot area:0.45 Acres
Schools
- High school:Per Board of Ed
- Elementary school:Per Board of Ed
Utilities
- Water:Private Well
Finances and disclosures
- Price:$289,900
- Price per sq. ft.:$287.6
- Tax amount:$4,317 (July 2025-June 2026)
New listings near 97 Edgewood Avenue
- New
 $585,000Active3 beds 3 baths2,801 sq. ft.
$585,000Active3 beds 3 baths2,801 sq. ft.56 Valley View Road, Thomaston, CT 06787
MLS# 24118603Listed by: The Greene Realty Group  $55,000Active1.75 Acres
$55,000Active1.75 Acres1092 Hickory Hill Road, Thomaston, CT 06787
MLS# 24115644Listed by: KW Legacy Partners $689,900Active4 beds 3 baths3,073 sq. ft.
$689,900Active4 beds 3 baths3,073 sq. ft.1255 Waterbury Road, Thomaston, CT 06787
MLS# 24104450Listed by: Berkshire Hathaway NE Prop. $310,000Active2 beds 1 baths1,058 sq. ft.
$310,000Active2 beds 1 baths1,058 sq. ft.164 Atwood Road, Thomaston, CT 06787
MLS# 24113316Listed by: Coldwell Banker Realty $309,000Active4 beds 2 baths1,533 sq. ft.
$309,000Active4 beds 2 baths1,533 sq. ft.42 Litchfield Street, Thomaston, CT 06787
MLS# 24114083Listed by: Cornerstone Homes Plus, Inc. $359,900Active3 beds 2 baths1,342 sq. ft.
$359,900Active3 beds 2 baths1,342 sq. ft.1288 Old Northfield Road, Thomaston, CT 06787
MLS# 24111426Listed by: Coldwell Banker Realty $515,000Pending3 beds 3 baths1,940 sq. ft.
$515,000Pending3 beds 3 baths1,940 sq. ft.357 D Welton Way, Thomaston, CT 06787
MLS# 24111878Listed by: Dave Jones Realty, LLC $599,000Active5 beds 2 baths2,326 sq. ft.
$599,000Active5 beds 2 baths2,326 sq. ft.Address Withheld By Seller, Thomaston, CT 06787
MLS# 24110932Listed by: Kathy Logan Real Estate $340,000Active3 beds 2 baths1,608 sq. ft.
$340,000Active3 beds 2 baths1,608 sq. ft.82 Pleasant Street, Thomaston, CT 06787
MLS# 24110578Listed by: Maria Pelto RE Broker

