51 Main Street, Thompson, CT 06255
Local realty services provided by:ERA Treanor Real Estate
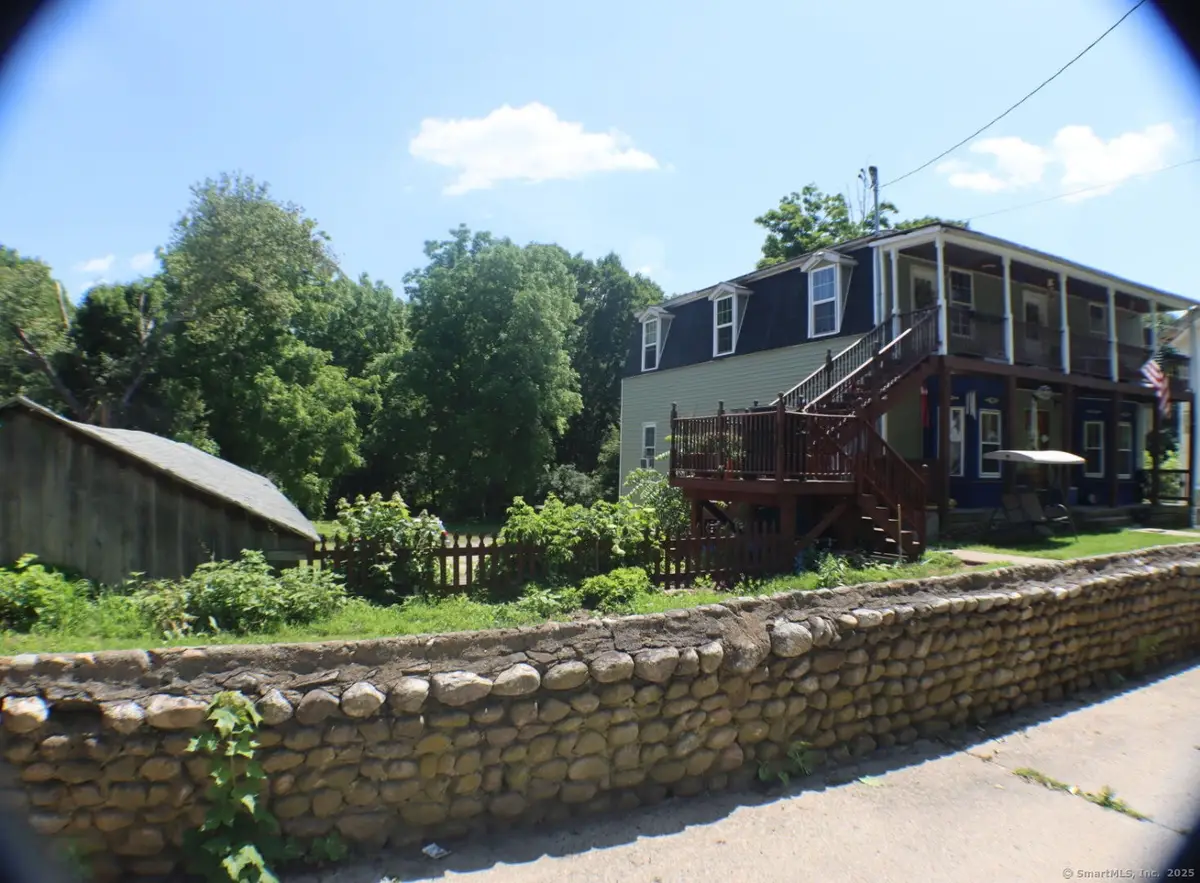
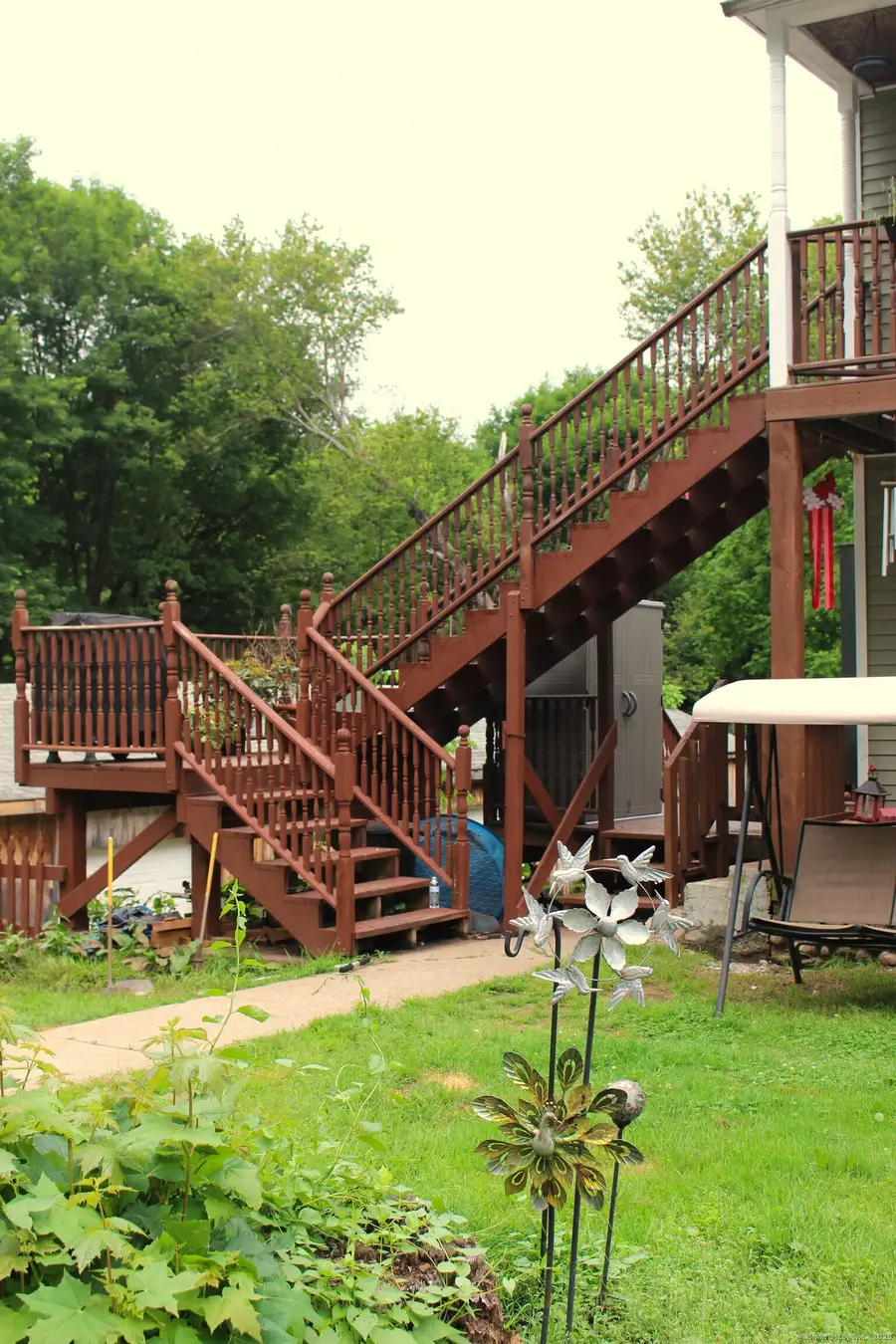
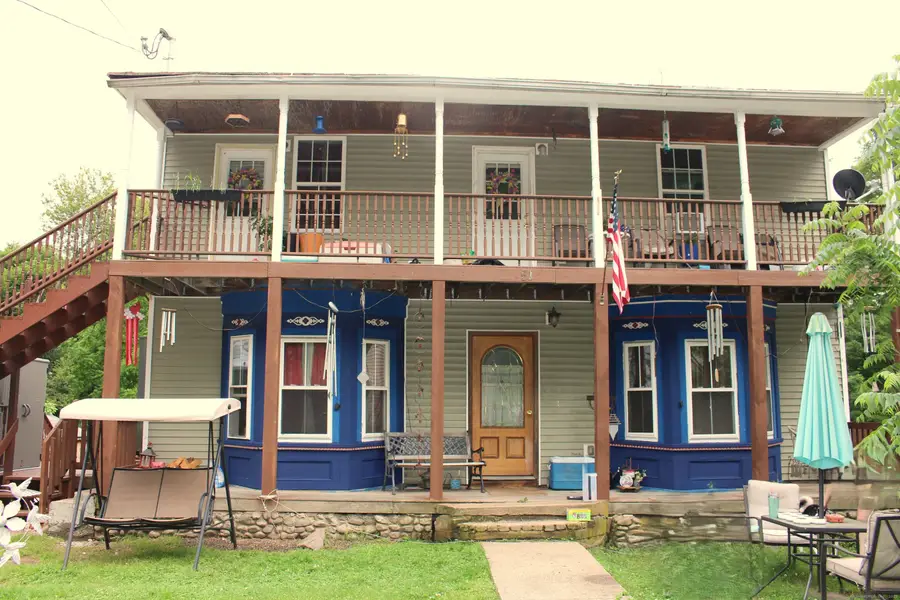
51 Main Street,Thompson, CT 06255
$543,000
- 7 Beds
- 3 Baths
- 2,115 sq. ft.
- Multi-family
- Active
Listed by:tessa stacy
Office:brunet and company real estate
MLS#:24105319
Source:CT
Price summary
- Price:$543,000
- Price per sq. ft.:$256.74
About this home
MOTIVATED SELLER!!! COME CHECK OUT THIS AMAZING PROPERTY! Own your own beautiful property in Thompson Ct and have your mortgage paid. This property offers ample living space with large apartments. The huge back yard is private and offers shade and a beautiful tree line. This property has off street parking with ample of garage space. Enjoy your own workshop that is heated and offers plenty of extra room to work! The insulated garage is 18 x 36 ft and has one bay door. The second garage has three bays and is 20 x 80 ft. This home was completely Redone in 2012. It was brought down to studs and is complete with all new electrical and plumbing. In 2023, each apartment was converted to their own new propane heating system. Two of the units have brand new water heaters. This property is move in ready and waiting for the perfect owner-occupied residence. Don't miss out on this great opportunity it will not last long. Please try to respect the tenants privacy while viewing property.
Contact an agent
Home facts
- Year built:1950
- Listing Id #:24105319
- Added:55 day(s) ago
- Updated:July 28, 2025 at 04:39 PM
Rooms and interior
- Bedrooms:7
- Total bathrooms:3
- Full bathrooms:3
- Living area:2,115 sq. ft.
Heating and cooling
- Cooling:Ceiling Fans
- Heating:Baseboard
Structure and exterior
- Roof:Flat
- Year built:1950
- Building area:2,115 sq. ft.
- Lot area:0.61 Acres
Schools
- High school:Tourtellotte Memorial
- Elementary school:Mary R. Fisher
Utilities
- Water:Public Water Connected
Finances and disclosures
- Price:$543,000
- Price per sq. ft.:$256.74
- Tax amount:$4,883 (July 2024-June 2025)
New listings near 51 Main Street
- New
 $280,000Active4 beds 2 baths2,040 sq. ft.
$280,000Active4 beds 2 baths2,040 sq. ft.987 Riverside Drive, Thompson, CT 06255
MLS# 24117675Listed by: The Neighborhood Realty Group - New
 $699,000Active4 beds 4 baths4,016 sq. ft.
$699,000Active4 beds 4 baths4,016 sq. ft.179 Hill Road, Thompson, CT 06277
MLS# 24111852Listed by: Berkshire Hathaway NE Prop. 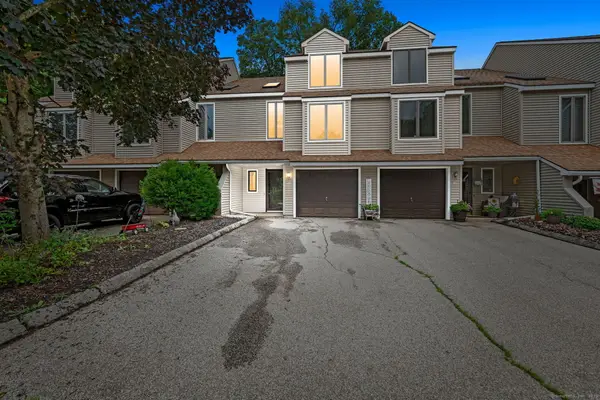 $269,900Pending2 beds 2 baths1,704 sq. ft.
$269,900Pending2 beds 2 baths1,704 sq. ft.13 Westside Drive #APT 89, Thompson, CT 06255
MLS# 24115777Listed by: Jones and Jones Realty INC $350,000Pending2 beds 1 baths1,208 sq. ft.
$350,000Pending2 beds 1 baths1,208 sq. ft.38 First Street, Thompson, CT 06255
MLS# 24114490Listed by: Kazantzis Real Estate, LLC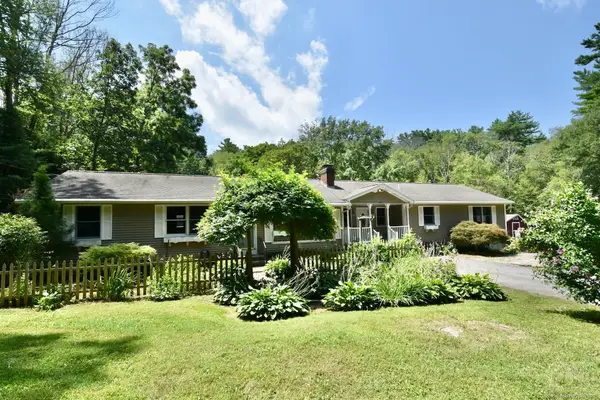 $499,000Pending5 beds 4 baths2,986 sq. ft.
$499,000Pending5 beds 4 baths2,986 sq. ft.240 Ravenelle Road, Thompson, CT 06255
MLS# 24114642Listed by: RE/MAX Bell Park Realty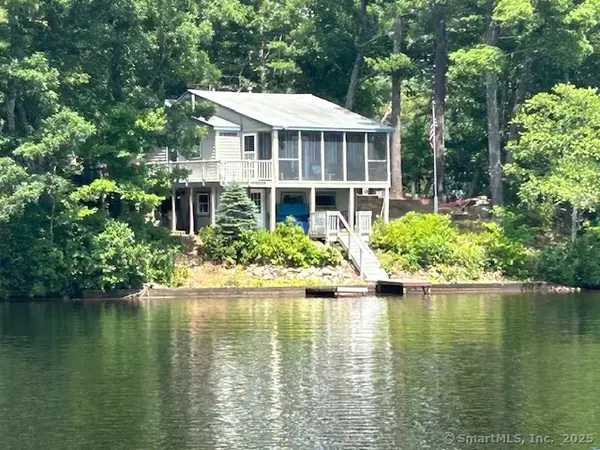 $400,000Active1 beds 1 baths517 sq. ft.
$400,000Active1 beds 1 baths517 sq. ft.31 Green Island, Thompson, CT 06277
MLS# 24113935Listed by: RE/MAX Bell Park Realty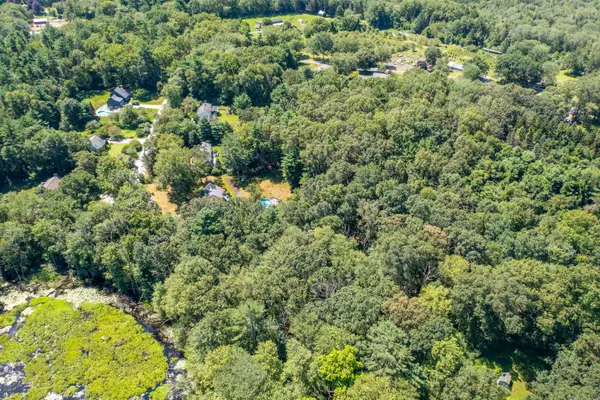 $160,000Active10.3 Acres
$160,000Active10.3 AcresSunnyside Drive, Thompson, CT 06277
MLS# 24113563Listed by: RE/MAX Bell Park Realty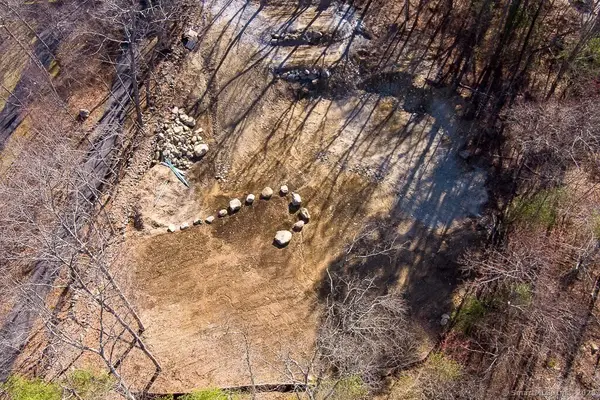 $149,900Active0.92 Acres
$149,900Active0.92 Acres206 Stawicki Road, Thompson, CT 06255
MLS# 24113574Listed by: Real Broker CT, LLC $464,900Pending3 beds 2 baths1,836 sq. ft.
$464,900Pending3 beds 2 baths1,836 sq. ft.156 Quaddick Road, Thompson, CT 06277
MLS# 24113451Listed by: Johnston & Associates Real Estate, LLC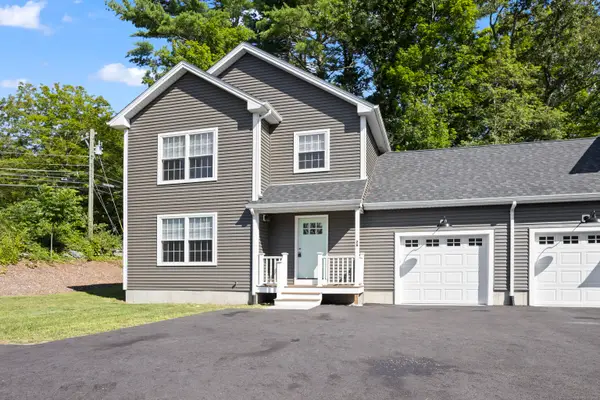 $369,000Pending3 beds 3 baths1,590 sq. ft.
$369,000Pending3 beds 3 baths1,590 sq. ft.2A Buckley Hill Road, Thompson, CT 06255
MLS# 24109894Listed by: Berkshire Hathaway NE Prop.
