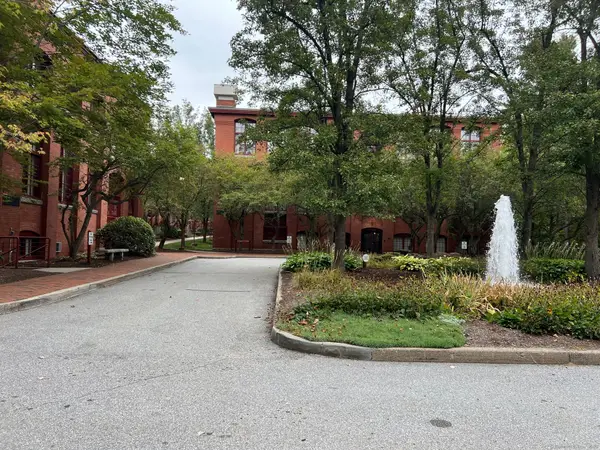299 Cliffside Drive, Torrington, CT 06790
Local realty services provided by:ERA Treanor Real Estate
299 Cliffside Drive,Torrington, CT 06790
$280,000
- 2 Beds
- 3 Baths
- 1,350 sq. ft.
- Condominium
- Pending
Listed by:mary clancey
Office:william pitt sotheby's int'l
MLS#:24105285
Source:CT
Price summary
- Price:$280,000
- Price per sq. ft.:$207.41
- Monthly HOA dues:$379
About this home
One of only eight Ranch models in Lakeridge. It has tremendous potential as similar models have been redone to include a larger primary bedroom and extra bedrooms/full bath in the lower level. This semi-detached unit has a driveway and cobblestone path to the entrance. The driveway is enhanced with a lovely selection of perennials. The enclosed porch with tile flooring leads into the living room with vaulted ceiling, hardwood flooring and built-in bookcases. A wood burning fireplace completes this room. The dining room has a tin ceiling, hardwood flooring, and is open to the kitchen. You also have access to the large expanded upper deck from this room. The kitchen has tile flooring and an extra large pantry. Both bedrooms are on the main level. The primary has a walk in closet and full bath. The 2nd bedroom has wall to wall carpet and another walk in closet. The lower level has one large front to back room (currently divided for the owners recreational purposes). The back area of this room has a Rob Jessel mural to complement the extensive train set. An extra large storage/laundry room with built in shelving and a half bath can also be reconfigured for extra sleeping space. The lower hallway leads to the attached garage and the lower deck with upgraded slider can be accessed from the family room, the upper deck and the driveway. The extensive attic has been remodeled in other units and a photo of such can be viewed in the photo album.
Contact an agent
Home facts
- Year built:1979
- Listing ID #:24105285
- Added:97 day(s) ago
- Updated:September 20, 2025 at 07:10 AM
Rooms and interior
- Bedrooms:2
- Total bathrooms:3
- Full bathrooms:2
- Half bathrooms:1
- Living area:1,350 sq. ft.
Heating and cooling
- Cooling:Wall Unit
- Heating:Baseboard
Structure and exterior
- Year built:1979
- Building area:1,350 sq. ft.
Schools
- High school:Per Board of Ed
- Elementary school:Per Board of Ed
Utilities
- Water:Public Water Connected
Finances and disclosures
- Price:$280,000
- Price per sq. ft.:$207.41
- Tax amount:$4,468 (July 2025-June 2026)
New listings near 299 Cliffside Drive
- Open Sun, 1 to 3pmNew
 $279,900Active2 beds 1 baths1,407 sq. ft.
$279,900Active2 beds 1 baths1,407 sq. ft.69 Johnson Street, Torrington, CT 06790
MLS# 24127944Listed by: The Washington Agency - New
 $187,000Active1 beds 1 baths865 sq. ft.
$187,000Active1 beds 1 baths865 sq. ft.839 Main Street #APT 65, Torrington, CT 06790
MLS# 24129219Listed by: W. Raveis Lifestyles Realty - New
 $445,000Active6 beds 4 baths2,086 sq. ft.
$445,000Active6 beds 4 baths2,086 sq. ft.Address Withheld By Seller, Torrington, CT 06790
MLS# 24128975Listed by: Litchfield County Real Estate - New
 $259,900Active3 beds 2 baths1,981 sq. ft.
$259,900Active3 beds 2 baths1,981 sq. ft.190 Hayden Hill Road, Torrington, CT 06790
MLS# 24129059Listed by: Northwest CT Realty - New
 $145,000Active1 beds 1 baths629 sq. ft.
$145,000Active1 beds 1 baths629 sq. ft.839 Main Street #APT 13, Torrington, CT 06790
MLS# 24128747Listed by: Borla & Associates Real Estate - New
 $348,000Active5 beds 2 baths1,610 sq. ft.
$348,000Active5 beds 2 baths1,610 sq. ft.112 French Street, Torrington, CT 06790
MLS# 24128988Listed by: KW Legacy Partners - New
 $169,900Active1 beds 2 baths600 sq. ft.
$169,900Active1 beds 2 baths600 sq. ft.839 Main Street #91, Torrington, CT 06790
MLS# 24128832Listed by: Showcase Realty, Inc. - Coming SoonOpen Sat, 12 to 2:30pm
 $290,000Coming Soon4 beds 1 baths
$290,000Coming Soon4 beds 1 baths57 Dibble Street, Torrington, CT 06790
MLS# 24127868Listed by: Century 21 AllPoints Realty - New
 $349,000Active3 beds 2 baths1,612 sq. ft.
$349,000Active3 beds 2 baths1,612 sq. ft.174 Ledge Drive #174, Torrington, CT 06790
MLS# 24128796Listed by: Berkshire Hathaway NE Prop. - New
 $270,000Active3 beds 2 baths1,311 sq. ft.
$270,000Active3 beds 2 baths1,311 sq. ft.96 Edward Avenue, Torrington, CT 06790
MLS# 24128726Listed by: Turning Point Realty, LLC
