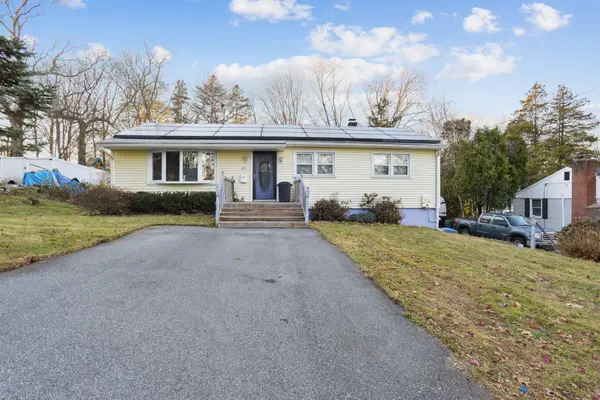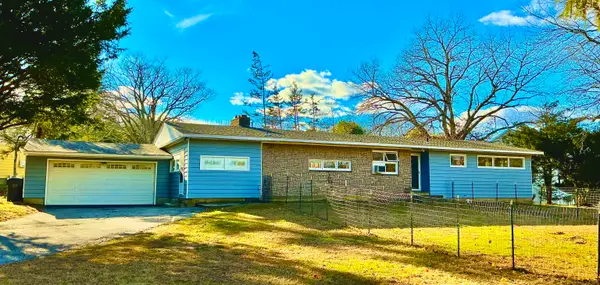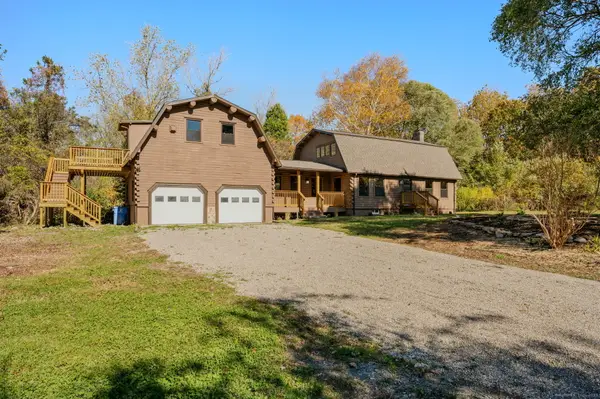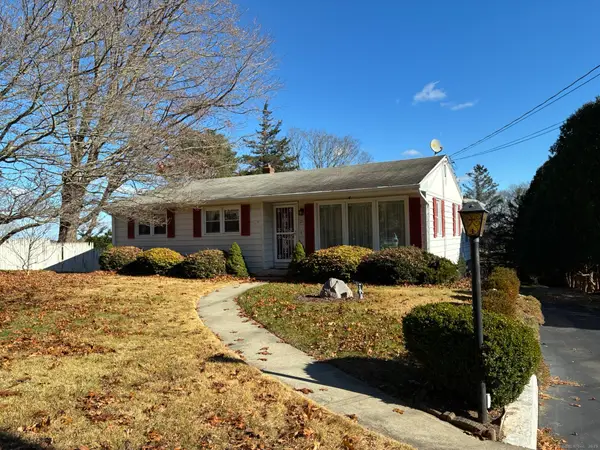19 Desjardins Drive, Uncasville, CT 06382
Local realty services provided by:ERA Treanor Real Estate
Listed by: kristopher tramont, kristopher tramont(860) 884-9511
Office: real broker ct, llc
MLS#:24135973
Source:CT
Price summary
- Price:$419,900
- Price per sq. ft.:$183.84
About this home
Not your average cape! Nestled on a picturesque rear lot and set back from the road for ultimate privacy, this warm and inviting Cape Cod home offers the perfect blend of comfort, charm, and space across nearly 5 private acres. Featuring 4 bedrooms and 3 full baths-including two bedrooms on the main level and two large bedrooms upstairs-you'll love the convenience of a full bathroom on each level. The kitchen offers a great layout with Corian countertops and newer appliances, while central air keeps the home cool all summer long. For the winter months, the propane fireplace insert provides a cost-effective way to heat the main floor. Step outside onto the low-maintenance Trex deck, or enjoy your morning coffee on the private balcony just off the primary suite. The oversized jetted tub in the primary bathroom is the perfect place to unwind. The partially finished lower level offers flexibility with a family room, bonus space, laundry, and an additional full bathroom-ideal for guests, movie nights, or a playroom. Outdoors, the expansive property gives you plenty of room to explore, complete with a large shed with electricity-perfect for storage or your next creative project. Enjoy evenings around the cozy firepit, soaking in the peaceful surroundings. Additional perks include a newer roof for peace of mind. This home truly delivers a sense of retreat while still being close to everything you need. Schedule your private showing today.
Contact an agent
Home facts
- Year built:1993
- Listing ID #:24135973
- Added:51 day(s) ago
- Updated:December 17, 2025 at 09:37 AM
Rooms and interior
- Bedrooms:4
- Total bathrooms:3
- Full bathrooms:3
- Living area:2,284 sq. ft.
Heating and cooling
- Cooling:Central Air
- Heating:Heat Pump
Structure and exterior
- Roof:Asphalt Shingle
- Year built:1993
- Building area:2,284 sq. ft.
- Lot area:4.79 Acres
Schools
- High school:Per Board of Ed
- Elementary school:Per Board of Ed
Utilities
- Water:Public Water Connected
Finances and disclosures
- Price:$419,900
- Price per sq. ft.:$183.84
- Tax amount:$6,226 (July 2025-June 2026)
New listings near 19 Desjardins Drive
- Open Sat, 12 to 2pmNew
 $389,900Active3 beds 2 baths1,152 sq. ft.
$389,900Active3 beds 2 baths1,152 sq. ft.89 Sharp Hill Road, Montville, CT 06382
MLS# 24144229Listed by: RE/MAX on the Bay - New
 $125,000Active3.88 Acres
$125,000Active3.88 Acres61 Fort Shantok Road, Montville, CT 06382
MLS# 24144356Listed by: William Pitt Sotheby's Int'l  $390,000Pending3 beds 2 baths1,848 sq. ft.
$390,000Pending3 beds 2 baths1,848 sq. ft.36 Richard Brown Drive, Montville, CT 06382
MLS# 24143292Listed by: RE/MAX Legends $395,000Pending3 beds 2 baths1,656 sq. ft.
$395,000Pending3 beds 2 baths1,656 sq. ft.45 Forest Drive, Montville, CT 06382
MLS# 24130932Listed by: First Choice Realty $415,000Pending5 beds 3 baths2,700 sq. ft.
$415,000Pending5 beds 3 baths2,700 sq. ft.244 Leffingwell Road, Montville, CT 06382
MLS# 24138340Listed by: RE/MAX One $321,321Pending3 beds 1 baths1,056 sq. ft.
$321,321Pending3 beds 1 baths1,056 sq. ft.65 Dydo Drive, Montville, CT 06382
MLS# 24141239Listed by: Compass Connecticut, LLC $324,900Pending3 beds 2 baths1,744 sq. ft.
$324,900Pending3 beds 2 baths1,744 sq. ft.20 Palmer Street, Montville, CT 06382
MLS# 24138996Listed by: KW Legacy Partners $499,500Pending3 beds 3 baths1,932 sq. ft.
$499,500Pending3 beds 3 baths1,932 sq. ft.10 Gutterman Road, Montville, CT 06382
MLS# 24140416Listed by: Asset Real Estate $379,900Active3 beds 1 baths1,056 sq. ft.
$379,900Active3 beds 1 baths1,056 sq. ft.21 Ridge Drive, Montville, CT 06382
MLS# 24140089Listed by: Compass Connecticut, LLC $165,000Active6.85 Acres
$165,000Active6.85 Acres165 Massapeag Road, Montville, CT 06382
MLS# 24136834Listed by: BHHS Commonwealth/Robert Paul
