48 Rainbow Trail, Vernon, CT 06066
Local realty services provided by:ERA Insite Realty Services
48 Rainbow Trail,Vernon, CT 06066
$399,900
- 4 Beds
- 3 Baths
- 2,394 sq. ft.
- Single family
- Pending
Listed by: denise reale(860) 729-8172
Office: century 21 allpoints realty
MLS#:24135577
Source:CT
Price summary
- Price:$399,900
- Price per sq. ft.:$167.04
About this home
Everything You Could Ever Need in Sought-After Boulder Ridge! Welcome to this beautifully expanded Raised Ranch offering 2,400 sq. ft. of versatile living space, 4 bedrooms, and 3 full baths. This warm and inviting home features vaulted ceilings, rich wood accents, and a stunning floor-to-ceiling fieldstone fireplace with a pellet stove that creates a cozy focal point. Custom built-ins and abundant natural light enhance the home's charm and comfort.Many renovations and upgrades have been completed over time including a great room addition, a third car garage/workshop, and in 2013-2015 a remodeled kitchen, hardwood flooring, new roof and new furnace. The 700 sq. ft. finished lower level offers a second family room, 4th bedroom,office or craft room, full bath, and private patio, making it perfect for in-law,guest quarters or a place for the kids to play. Outdoors, enjoy an oversized deck offering a chance to see deer, turkey and fox. A beautifully landscaped yard is adorned with two blooming magnolia trees, lilacs, flowering azaleas, hydrangeas, and other perennials that bring color and life through every season.Additional features include a generator hookup (generator included), ensuring peace of mind year-round. A true gem-spacious, cared for and move-in ready! Expandable .69 acre lot.Don't miss your chance to call Boulder Ridge home.
Contact an agent
Home facts
- Year built:1975
- Listing ID #:24135577
- Added:52 day(s) ago
- Updated:December 17, 2025 at 09:37 AM
Rooms and interior
- Bedrooms:4
- Total bathrooms:3
- Full bathrooms:3
- Living area:2,394 sq. ft.
Heating and cooling
- Cooling:Central Air
- Heating:Hot Water
Structure and exterior
- Roof:Asphalt Shingle
- Year built:1975
- Building area:2,394 sq. ft.
- Lot area:0.69 Acres
Schools
- High school:Rockville
- Middle school:Vernon Center
- Elementary school:Lake Street
Utilities
- Water:Public Water Connected
Finances and disclosures
- Price:$399,900
- Price per sq. ft.:$167.04
- Tax amount:$7,143 (July 2025-June 2026)
New listings near 48 Rainbow Trail
- New
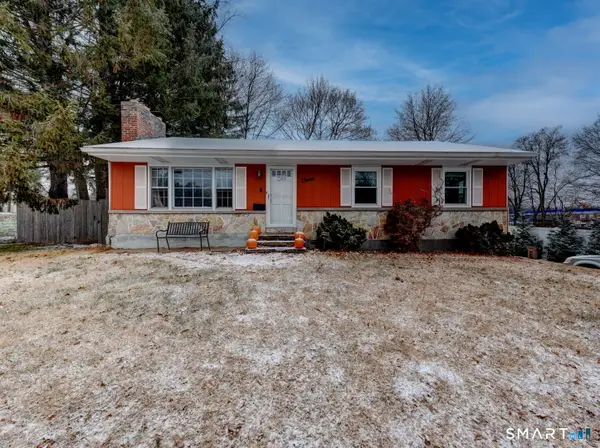 $315,000Active3 beds 1 baths1,161 sq. ft.
$315,000Active3 beds 1 baths1,161 sq. ft.11 Sunrise Drive, Vernon, CT 06066
MLS# 24143334Listed by: Rainbow Realty - New
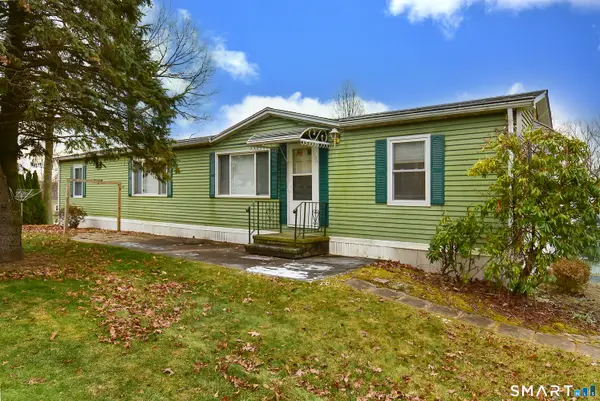 $139,900Active2 beds 2 baths882 sq. ft.
$139,900Active2 beds 2 baths882 sq. ft.3 Stonewood Terrace, Vernon, CT 06066
MLS# 24143746Listed by: D.W. Fish Real Estate 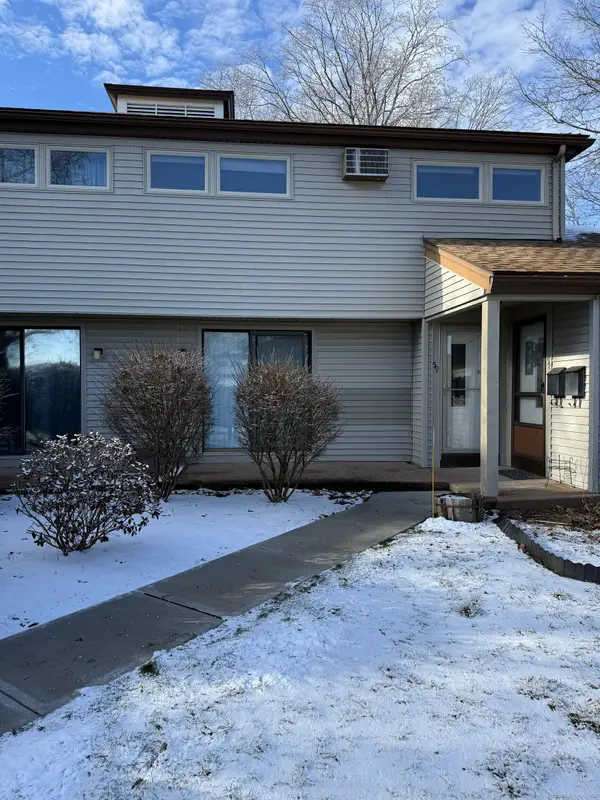 $147,000Pending2 beds 1 baths950 sq. ft.
$147,000Pending2 beds 1 baths950 sq. ft.165 South Street #59, Vernon, CT 06066
MLS# 24143962Listed by: Carl Guild & Associates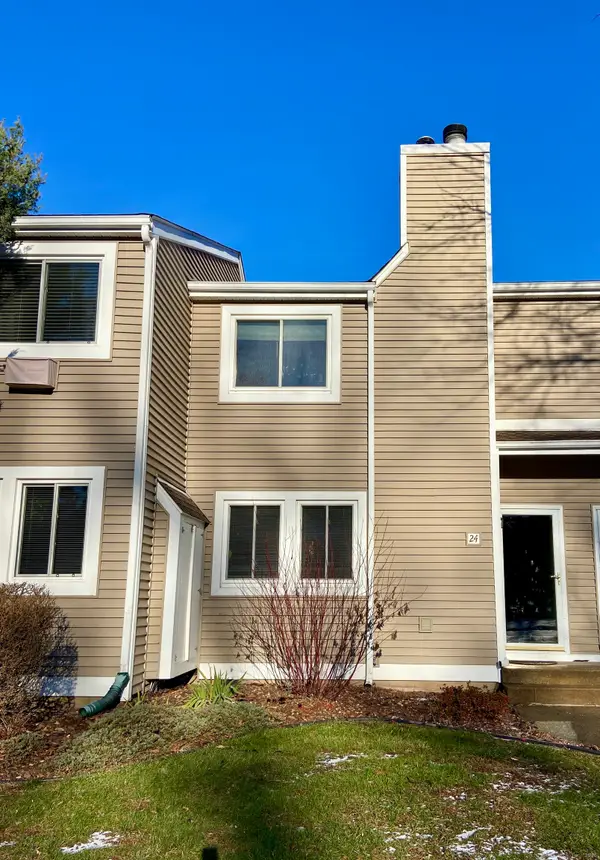 $214,900Pending2 beds 2 baths1,185 sq. ft.
$214,900Pending2 beds 2 baths1,185 sq. ft.60 Old Town Road #24, Vernon, CT 06066
MLS# 24143770Listed by: RE/MAX One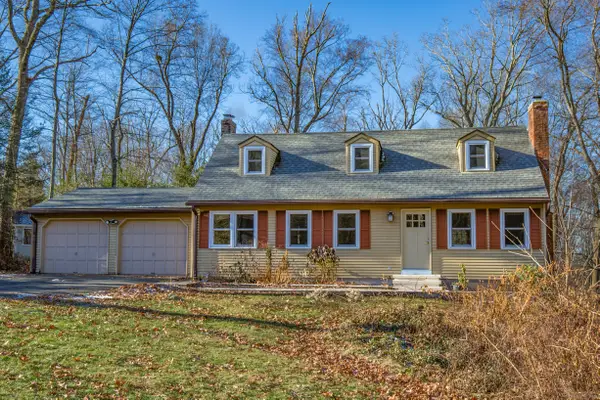 $374,900Pending3 beds 3 baths1,980 sq. ft.
$374,900Pending3 beds 3 baths1,980 sq. ft.231 Brandy Hill Road, Vernon, CT 06066
MLS# 24142582Listed by: Berkshire Hathaway NE Prop.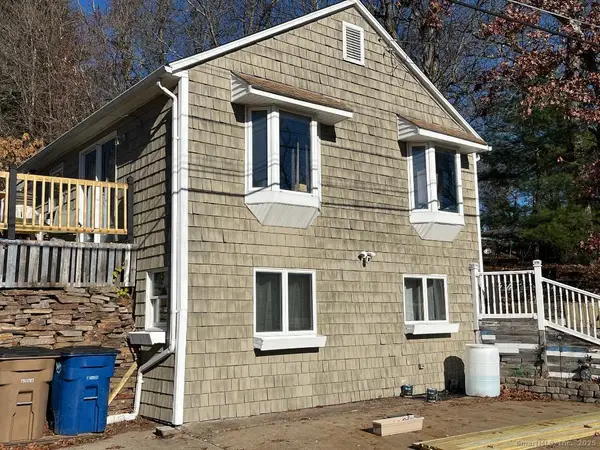 $279,900Active1 beds 1 baths1,456 sq. ft.
$279,900Active1 beds 1 baths1,456 sq. ft.61 Tankerhoosen Road, Vernon, CT 06066
MLS# 24143361Listed by: Campbell-Keune Realty Inc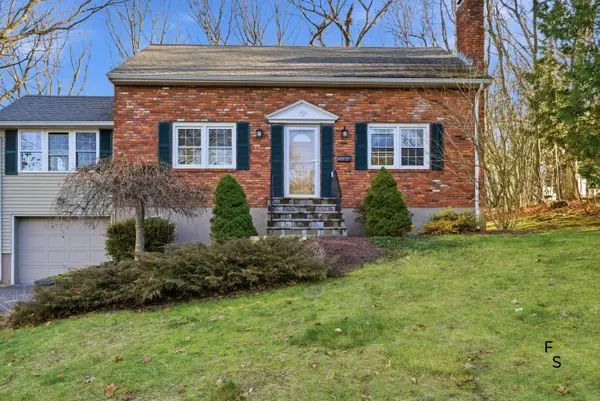 $429,000Active4 beds 2 baths1,780 sq. ft.
$429,000Active4 beds 2 baths1,780 sq. ft.11 Valerie Drive, Vernon, CT 06066
MLS# 24142933Listed by: Five Stars Realty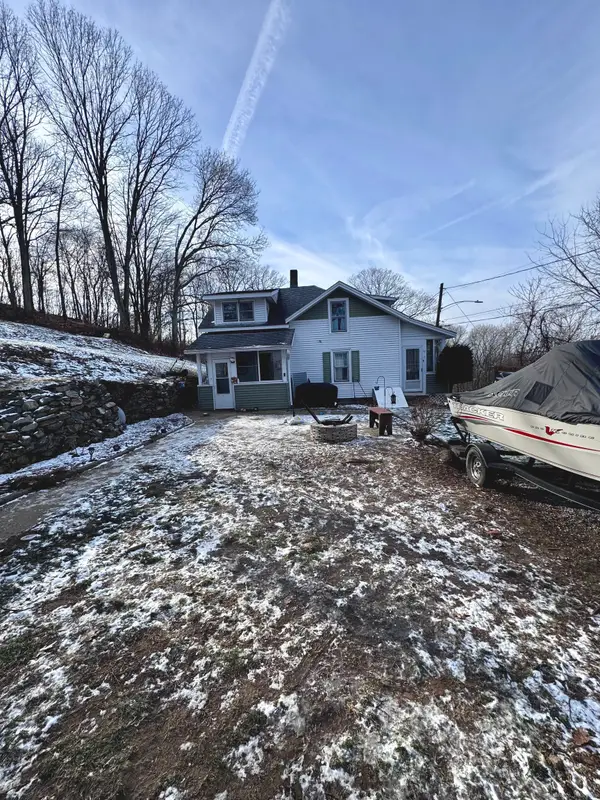 $325,000Active3 beds 2 baths1,078 sq. ft.
$325,000Active3 beds 2 baths1,078 sq. ft.17 Spruce Street, Vernon, CT 06066
MLS# 24142056Listed by: BHHS Realty Professionals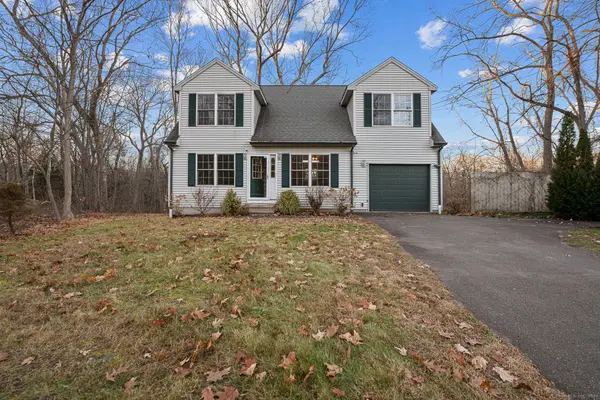 $379,900Pending3 beds 3 baths1,444 sq. ft.
$379,900Pending3 beds 3 baths1,444 sq. ft.229 Phoenix Street, Vernon, CT 06066
MLS# 24135225Listed by: Realty One Group Cutting Edge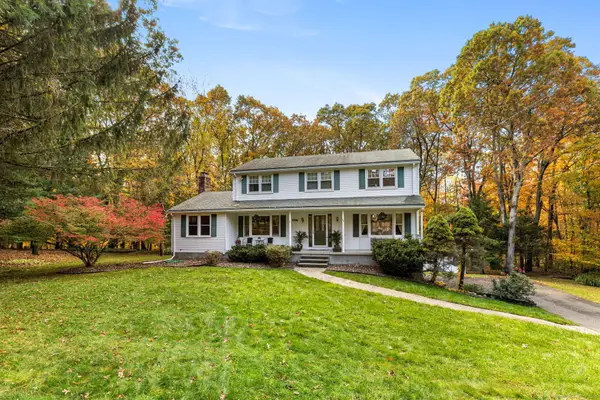 $499,980Pending4 beds 3 baths2,577 sq. ft.
$499,980Pending4 beds 3 baths2,577 sq. ft.25 Partridge Hollow Lane, Vernon, CT 06066
MLS# 24142103Listed by: eXp Realty
