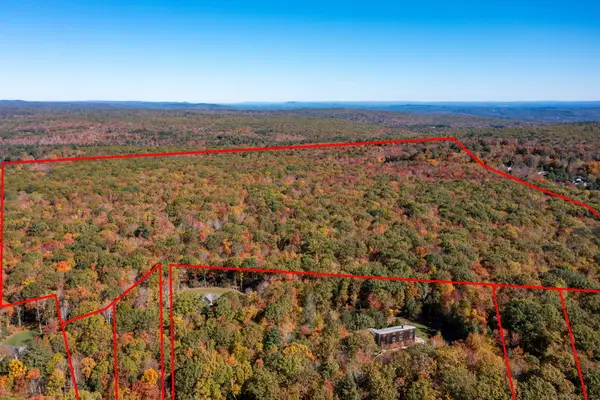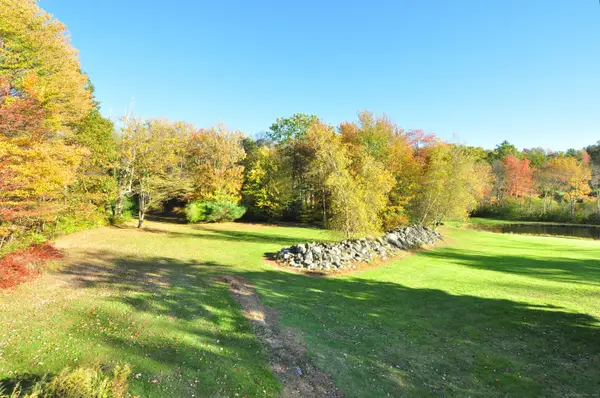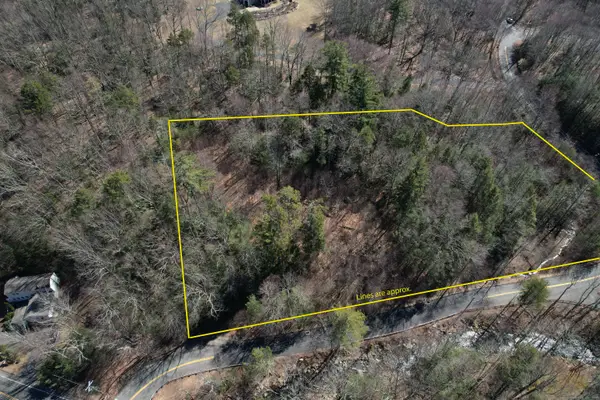7R Stonewall Drive, West Granby, CT 06090
Local realty services provided by:ERA Treanor Real Estate
7R Stonewall Drive,Granby, CT 06090
$700,000
- 5 Beds
- 3 Baths
- - sq. ft.
- Single family
- Sold
Listed by: nancy reardon(860) 836-7506
Office: berkshire hathaway ne prop.
MLS#:24121766
Source:CT
Sorry, we are unable to map this address
Price summary
- Price:$700,000
- Monthly HOA dues:$12.5
About this home
Step into this stunning West Granby retreat, tucked away on a peaceful cul-de-sac and backing to scenic open space. The inviting front porch welcomes you into a spacious, sun-filled interior designed for both comfort and gathering. Inside, a warm foyer leads to formal living and dining rooms, & a beautifully updated kitchen featuring a center island, brand-new quartz countertops, a stylish tile backsplash, newer stainless steel appliances, & abundant cabinets with pull-outs-offering plenty of counter space for cooking & entertaining. The kitchen opens seamlessly to the expansive family room with a striking stone fireplace, flowing effortlessly to the huge screened porch overlooking the backyard & pool-an outdoor haven for relaxation and fun. Upstairs, retreat to 4 generous bedrooms, including a primary suite with a walk-in closet and private bath, plus 3 additional bedrooms and a full bath with dual sinks. The convenient second-floor laundry makes everyday living a breeze. A spacious bonus room provides fantastic flexibility as a 5th bedroom, in-law suite, or au pair space. The walk-up attic is ready to finish for even more living area, & the expansive lower level offers endless possibilities for recreation or work-from-home needs. Additional highlights include a 3-car attached garage, mudroom, central air, newer roof, & updated AC unit. Enjoy the best of West Granby living with McLean Game Refuge and Holcomb Farm just minutes from your door-perfect for peaceful hikes &
Contact an agent
Home facts
- Year built:2000
- Listing ID #:24121766
- Added:91 day(s) ago
- Updated:December 19, 2025 at 04:44 PM
Rooms and interior
- Bedrooms:5
- Total bathrooms:3
- Full bathrooms:2
- Half bathrooms:1
Heating and cooling
- Cooling:Central Air
- Heating:Hot Air
Structure and exterior
- Roof:Asphalt Shingle
- Year built:2000
Schools
- High school:Granby Memorial
- Middle school:Granby
- Elementary school:Kelly Lane
Utilities
- Water:Private Well
Finances and disclosures
- Price:$700,000
- Tax amount:$14,842 (July 2025-June 2026)
New listings near 7R Stonewall Drive
 $309,900Pending3 beds 1 baths1,161 sq. ft.
$309,900Pending3 beds 1 baths1,161 sq. ft.44 Strong Road, Granby, CT 06090
MLS# 24121727Listed by: BHHS Realty Professionals $674,900Pending4 beds 3 baths2,996 sq. ft.
$674,900Pending4 beds 3 baths2,996 sq. ft.4 Stonewall Drive, Granby, CT 06090
MLS# 24136396Listed by: Coldwell Banker Realty $735,000Active98.1 Acres
$735,000Active98.1 Acres20 Edgerton Road, Granby, CT 06090
MLS# 24133892Listed by: Coldwell Banker Realty $179,900Active2.92 Acres
$179,900Active2.92 Acres86 Case Street, Granby, CT 06090
MLS# 24134087Listed by: Berkshire Hathaway NE Prop. $87,000Active3.04 Acres
$87,000Active3.04 Acres199 Broad Hill Road, Granby, CT 06090
MLS# 24129414Listed by: KW Legacy Partners $299,000Active3 beds 3 baths3,728 sq. ft.
$299,000Active3 beds 3 baths3,728 sq. ft.45 Barkhamsted Road, Granby, CT 06090
MLS# 170616597Listed by: DreamHomes Realty LLC
