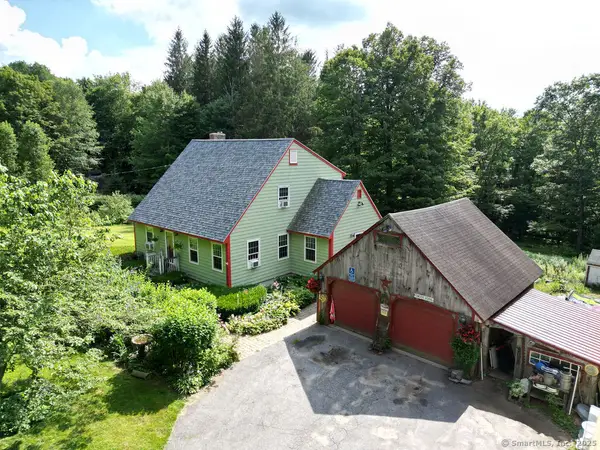280 Center Street, West Hartland, CT 06091
Local realty services provided by:ERA Insite Realty Services
280 Center Street,Hartland, CT 06091
$600,000
- 4 Beds
- 3 Baths
- 2,582 sq. ft.
- Single family
- Active
Listed by:jessica boswell
Office:lpt realty
MLS#:24115474
Source:CT
Price summary
- Price:$600,000
- Price per sq. ft.:$232.38
About this home
Welcome to 280 Center Street in Hartland-a spacious and well-cared-for farmhouse set on 14.66 private, eco-friendly acres. A quiet driveway lined with fruit trees leads to this inviting 4-bedroom, 2.5-bath home. The main floor features a bright living room with bay window, built-ins, and a wood-burning fireplace, along with an open kitchen/dining area and a convenient mudroom/laundry with half bath. The first-floor primary suite includes a walk-in closet and full bath. Upstairs, three additional bedrooms (one currently used as an office/workspace) and a full bath offer flexibility. The property includes a detached garage and ample parking-ideal for multiple vehicles, guests, or equipment. A classic barn, while in need of some work, adds valuable potential for storage, hobbies, animals, or a creative studio. Versatile and welcoming, this property is well-suited for families, pet owners, home-based businesses, or anyone seeking a peaceful, natural setting. There's plenty of room for gardening, herb cultivation, and enjoying quiet surroundings that support creativity and personal growth. The Hartland community is known for its friendly atmosphere and strong sense of connection. All this, just a short drive to hiking trails, local farms, the Barkhamsted Reservoir, and convenient access to Granby, Winsted, and Route 44. A rare opportunity to live comfortably and intentionally on nearly 15 acres of natural beauty.
Contact an agent
Home facts
- Year built:1987
- Listing ID #:24115474
- Added:55 day(s) ago
- Updated:September 23, 2025 at 10:38 PM
Rooms and interior
- Bedrooms:4
- Total bathrooms:3
- Full bathrooms:2
- Half bathrooms:1
- Living area:2,582 sq. ft.
Heating and cooling
- Cooling:Central Air
- Heating:Heat Pump, Hot Air
Structure and exterior
- Roof:Asphalt Shingle
- Year built:1987
- Building area:2,582 sq. ft.
- Lot area:14.66 Acres
Schools
- High school:Per Board of Ed
- Elementary school:Hartland
Utilities
- Water:Private Well
Finances and disclosures
- Price:$600,000
- Price per sq. ft.:$232.38
- Tax amount:$6,669 (July 2025-June 2026)


