10 Debra Lane, Westport, CT 06880
Local realty services provided by:ERA Insite Realty Services
10 Debra Lane,Westport, CT 06880
$5,500,000
- 6 Beds
- 9 Baths
- 9,601 sq. ft.
- Single family
- Pending
Listed by: linda skolnick(203) 246-0088
Office: coldwell banker realty
MLS#:24131564
Source:CT
Price summary
- Price:$5,500,000
- Price per sq. ft.:$572.86
About this home
Stunning 6 Bedroom 9600SF (including all 4 levels) Colonial in the heart of Westport. Built by Bluewater Home Builders, this stunning custom residence is situated on a private cul-de-sac in the central Hunt Club area. The traditional design boasts exceptional interior details, including soaring ceilings, beamed and coffered accents, shiplap paneling, and sleek millwork throughout all finished levels. The state-of-the-art gourmet Kitchen flows seamlessly into the grand Family Room, both opening to a covered bluestone patio featuring a fireplace, remote-controlled phantom screens, and a built-in outdoor kitchen-perfect for entertaining.The 1st floor office also opens to the peaceful yard and Patio. A 20'x45' saltwater Pool with automatic cover and sun ledge add a resort-like touch, complemented by mature landscaping, a koi pond, multiple gathering areas and a fire pit. Luxurious Primary Suite offers a soaring 11' ceilings, a fireplace, dressing/sitting room, and a marble spa bath. Five additional en-suite Bedrooms provide ample space for family and guests. The finished Lower Level includes a Game Room, Media Room with stadium seating, Gym, Wine Center and an 6th Bedroom. Finished 3rd floor offers bunk beds for sleep overs, a stage, an art area, lounge,cedar closet & abundant storage. Modern amenities include a generator and Lutron lighting system throughout. Located on a perfect acre, this home combines elegance, comfort, and convenience-just moments from all Westport amenity.
Contact an agent
Home facts
- Year built:2015
- Listing ID #:24131564
- Added:141 day(s) ago
- Updated:February 10, 2026 at 08:18 AM
Rooms and interior
- Bedrooms:6
- Total bathrooms:9
- Full bathrooms:6
- Half bathrooms:3
- Living area:9,601 sq. ft.
Heating and cooling
- Cooling:Central Air
- Heating:Hot Air
Structure and exterior
- Roof:Wood Shingle
- Year built:2015
- Building area:9,601 sq. ft.
- Lot area:1 Acres
Schools
- High school:Staples
- Middle school:Bedford
- Elementary school:Long Lots
Utilities
- Water:Public Water Connected
Finances and disclosures
- Price:$5,500,000
- Price per sq. ft.:$572.86
- Tax amount:$40,523 (July 2025-June 2026)
New listings near 10 Debra Lane
- Coming Soon
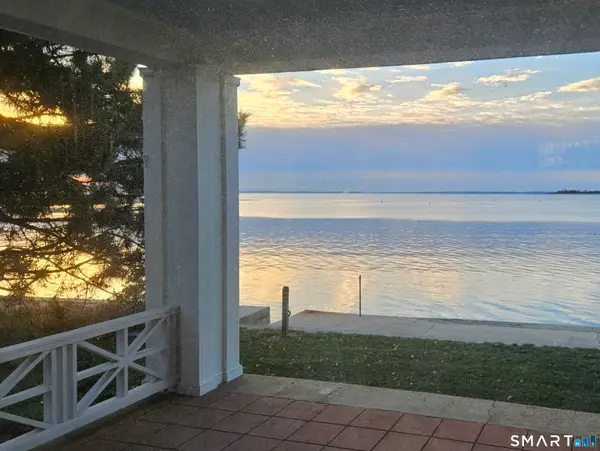 $6,750,000Coming Soon6 beds 4 baths
$6,750,000Coming Soon6 beds 4 baths27 Owenoke Park, Westport, CT 06880
MLS# 24150724Listed by: Compass Connecticut, LLC - Coming SoonOpen Thu, 11am to 1pm
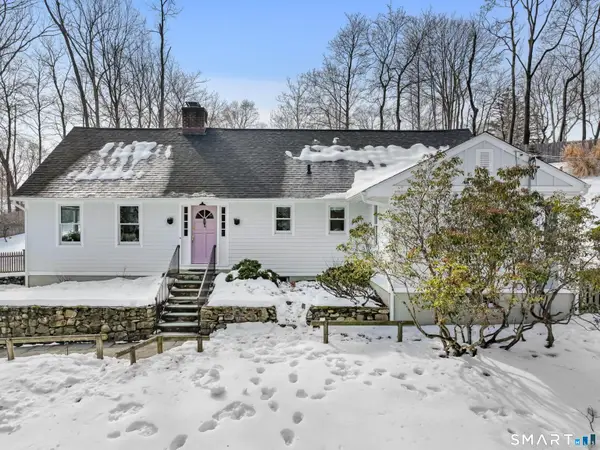 $1,499,000Coming Soon4 beds 3 baths
$1,499,000Coming Soon4 beds 3 baths8 Iris Lane, Westport, CT 06880
MLS# 24154436Listed by: Compass Connecticut, LLC - New
 $2,575,000Active6 beds 5 baths5,083 sq. ft.
$2,575,000Active6 beds 5 baths5,083 sq. ft.4 The Fenway, Westport, CT 06880
MLS# 24154925Listed by: Brown Harris Stevens - New
 $2,800,000Active4 beds 3 baths4,243 sq. ft.
$2,800,000Active4 beds 3 baths4,243 sq. ft.118 Roseville Road, Westport, CT 06880
MLS# 24155373Listed by: Dow Della Valle - New
 $4,300,000Active6 beds 9 baths9,525 sq. ft.
$4,300,000Active6 beds 9 baths9,525 sq. ft.278 North Avenue, Westport, CT 06880
MLS# 24154633Listed by: William Pitt Sotheby's Int'l 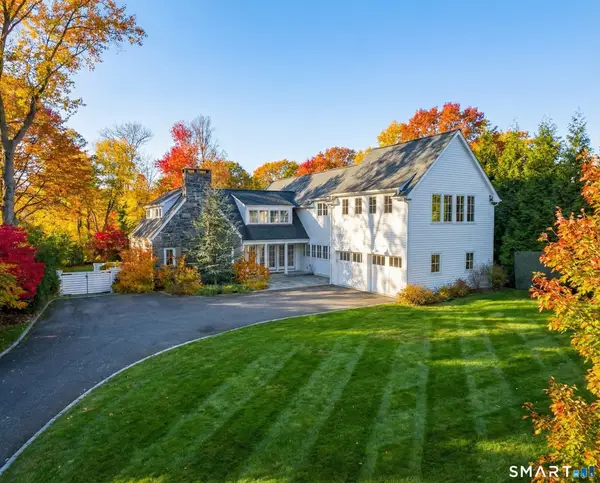 $3,200,000Pending4 beds 4 baths3,759 sq. ft.
$3,200,000Pending4 beds 4 baths3,759 sq. ft.150 Hillspoint Road, Westport, CT 06880
MLS# 24154934Listed by: Compass Connecticut, LLC- New
 $1,095,000Active3 beds 2 baths1,882 sq. ft.
$1,095,000Active3 beds 2 baths1,882 sq. ft.7 Hale Street, Westport, CT 06880
MLS# 24153798Listed by: William Raveis Real Estate - New
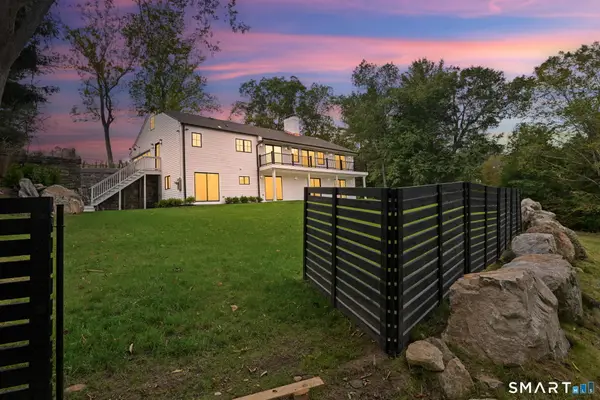 $2,399,000Active4 beds 5 baths4,113 sq. ft.
$2,399,000Active4 beds 5 baths4,113 sq. ft.30 Cavalry Road, Westport, CT 06880
MLS# 24154690Listed by: Compass Connecticut, LLC 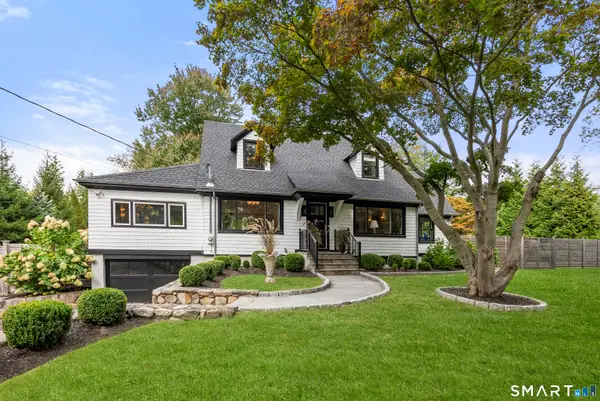 $1,679,000Pending3 beds 3 baths2,835 sq. ft.
$1,679,000Pending3 beds 3 baths2,835 sq. ft.50 Kings Highway South, Westport, CT 06880
MLS# 24151092Listed by: Coldwell Banker Realty $4,650,000Active5 beds 7 baths8,550 sq. ft.
$4,650,000Active5 beds 7 baths8,550 sq. ft.49 Hillspoint Road, Westport, CT 06880
MLS# 24119112Listed by: William Raveis Real Estate

