30 Cavalry Road, Westport, CT 06880
Local realty services provided by:ERA Blanchard & Rossetto, Inc.
Listed by: hyleri katzenberg, marc katzenberg(203) 246-8395
Office: compass connecticut, llc
MLS#:24127909
Source:CT
Price summary
- Price:$2,474,000
- Price per sq. ft.:$616.5
About this home
Designed for flexibility & privacy, fully renovated Westport residence offers TWO distinct living levels w/bdrm suites on both floors. Ideal for today's evolving lifestyles. Main-level living is complemented by a private lower-level retreat, perfect for guests, home offices, or extended living needs, all set on beautiful, serene property.Prepare to be wowed by this stunningly reimagined 4-bedroom, 3 full and 2 half bath masterpiece, set on over 2 acres of private, picturesque grounds with plenty of room for a pool.This home is fully equipped with the latest in smart home technology. The open-concept floor plan centers around a to die for chef's kitchen w/top-of-the-line appliances & designer finishes-that flows seamlessly into the living room w/a cozy fireplace, stylish bar, & show-stopping wine display. Expansive sliders open to a sun-soaked deck w/panoramic views of your sprawling backyard extending all the way to the Saugatuck River!.The luxurious primary suite is a private retreat, featuring a spa-inspired bath w/radiant heated floors, fireplace,& generous walk-in closet.A dramatic spiral staircase leads to an intimate office loft, while sliding doors open to a deck w/breathtaking vistas. Second ensuite bedroom, half bath, & welcoming foyer complete the first floor.On the lower 2 add'l bdrms share a jack & jill bath. You'll also find a laundry room, powder room, and a spacious family room with frplc.Finished 3rd level w/endless possibilities for a gym, office or rec room.
Contact an agent
Home facts
- Year built:1962
- Listing ID #:24127909
- Added:123 day(s) ago
- Updated:December 17, 2025 at 09:10 PM
Rooms and interior
- Bedrooms:4
- Total bathrooms:5
- Full bathrooms:3
- Half bathrooms:2
- Living area:4,013 sq. ft.
Heating and cooling
- Cooling:Central Air
- Heating:Gas on Gas
Structure and exterior
- Roof:Wood Shingle
- Year built:1962
- Building area:4,013 sq. ft.
- Lot area:2.07 Acres
Schools
- High school:Staples
- Middle school:Coleytown
- Elementary school:Coleytown
Utilities
- Water:Private Well
Finances and disclosures
- Price:$2,474,000
- Price per sq. ft.:$616.5
- Tax amount:$12,321 (July 2025-June 2026)
New listings near 30 Cavalry Road
- Open Thu, 11am to 2pmNew
 $1,350,000Active2 beds 2 baths2,377 sq. ft.
$1,350,000Active2 beds 2 baths2,377 sq. ft.112 Harvest Commons #112, Westport, CT 06880
MLS# 24144902Listed by: The Agency 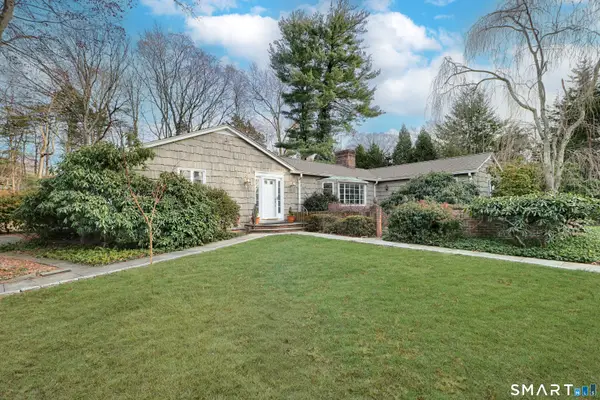 $1,500,000Pending3 beds 3 baths2,107 sq. ft.
$1,500,000Pending3 beds 3 baths2,107 sq. ft.5 Over Rock Lane, Westport, CT 06880
MLS# 24144372Listed by: William Pitt Sotheby's Int'l- New
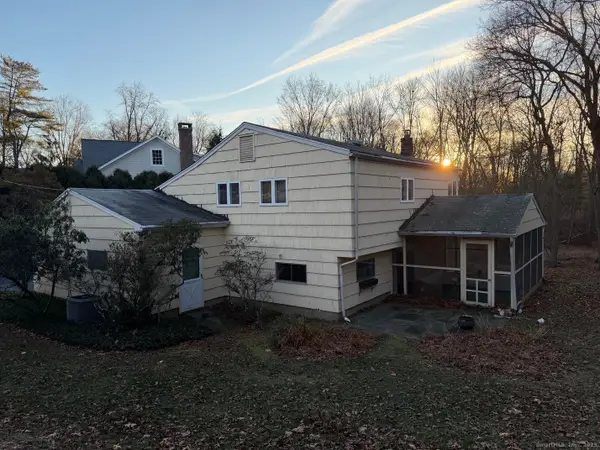 $790,000Active3 beds 2 baths1,080 sq. ft.
$790,000Active3 beds 2 baths1,080 sq. ft.29 Guyer Road, Westport, CT 06880
MLS# 24142691Listed by: Brown Harris Stevens 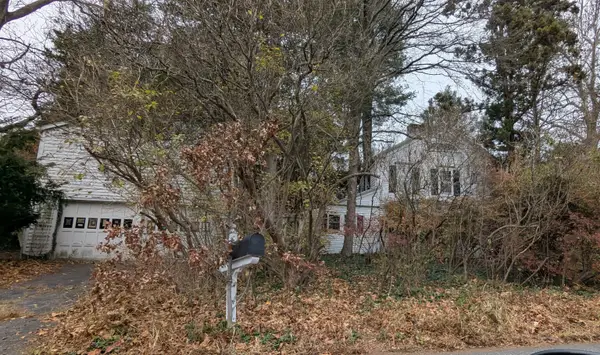 $999,000Pending4 beds 3 baths2,133 sq. ft.
$999,000Pending4 beds 3 baths2,133 sq. ft.4 Woods Grove Road, Westport, CT 06880
MLS# 24142924Listed by: RE/MAX Heritage- Open Sat, 1 to 3pm
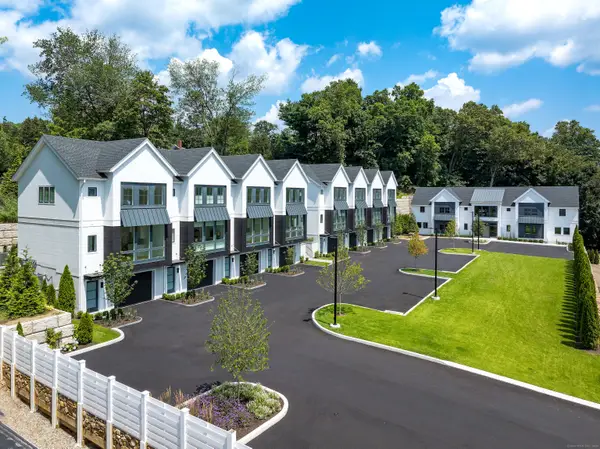 $1,625,000Active2 beds 3 baths1,416 sq. ft.
$1,625,000Active2 beds 3 baths1,416 sq. ft.785 Post Road East #204, Westport, CT 06880
MLS# 24139074Listed by: Boost Real Estate Group 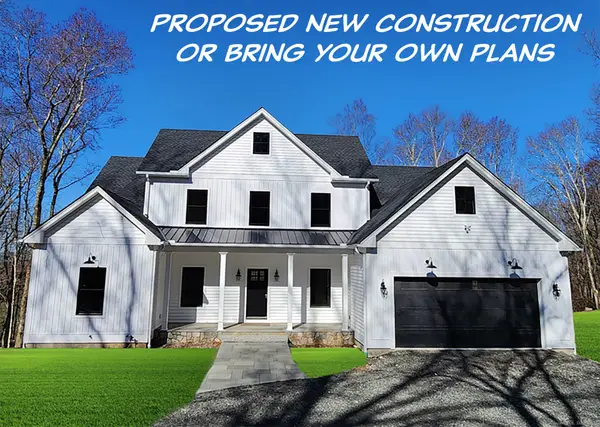 $2,800,000Active4 beds 4 baths4,000 sq. ft.
$2,800,000Active4 beds 4 baths4,000 sq. ft.53 Cross Highway, Westport, CT 06880
MLS# 24142641Listed by: Philips Real Estate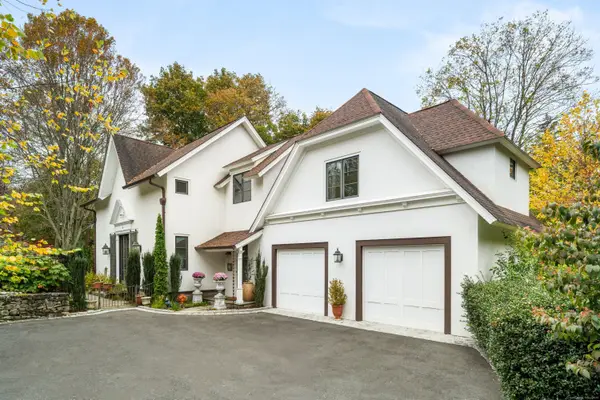 $1,995,000Active4 beds 4 baths3,716 sq. ft.
$1,995,000Active4 beds 4 baths3,716 sq. ft.15 Cross Highway, Westport, CT 06880
MLS# 24137765Listed by: Compass Connecticut, LLC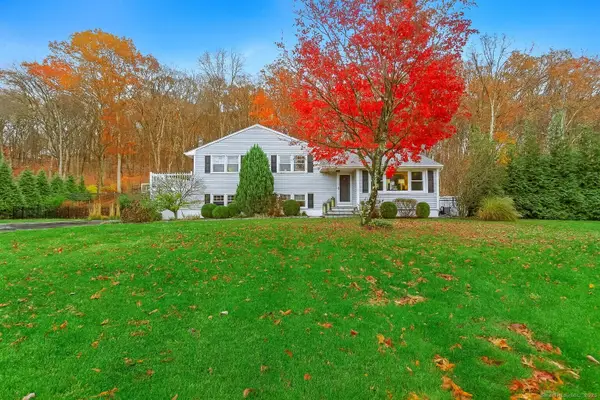 $1,999,000Active3 beds 3 baths2,844 sq. ft.
$1,999,000Active3 beds 3 baths2,844 sq. ft.24 Warnock Drive, Westport, CT 06880
MLS# 24141029Listed by: William Raveis Real Estate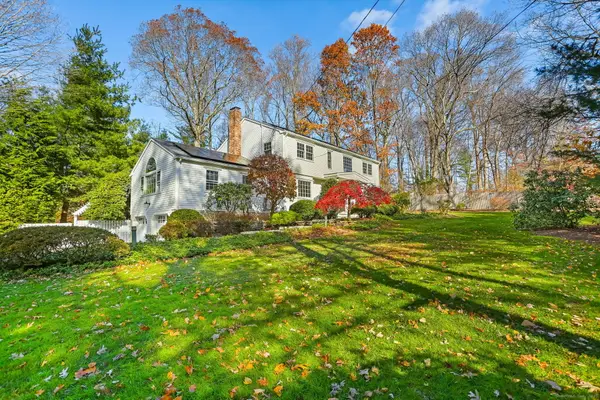 $1,899,000Pending4 beds 3 baths4,237 sq. ft.
$1,899,000Pending4 beds 3 baths4,237 sq. ft.5 Willow Walk, Westport, CT 06880
MLS# 24140916Listed by: Brown Harris Stevens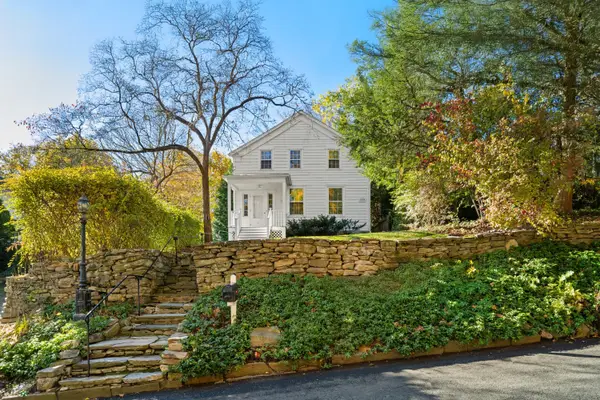 $995,000Pending3 beds 3 baths1,507 sq. ft.
$995,000Pending3 beds 3 baths1,507 sq. ft.21 Wright Street, Westport, CT 06880
MLS# 24140043Listed by: Compass Connecticut, LLC
