1 Scott Cir Nw #708, Washington, DC 20036
Local realty services provided by:ERA Reed Realty, Inc.
Listed by: neil w bacchus, laura bacchus
Office: exp realty, llc.
MLS#:DCDC2231142
Source:BRIGHTMLS
Price summary
- Price:$345,000
- Price per sq. ft.:$453.35
About this home
Best View in the Building! Flooded with Sunlight! Experience top-notch city living in this beautifully upgraded and extra-spacious 1-bedroom with 761 sq. ft. perched on the 7th floor of The General Scott—an iconic Art Deco building perfectly positioned between Dupont and Logan Circle. Enjoy breathtaking skyline and Scott Circle views, gleaming parquet hardwood floors, tall ceilings, abundant natural light, and plentiful storage throughout this architect-designed home.
The Entry Foyer features a large closet for plenty of storage in the main living area.
The modern kitchen was tastefully Renovated and features gorgeous white appliances, crisp white cabinetry with designer cabinet pulls, elegant stone countertops, and stylish track lighting—a beautifully curated space that blends function and sophistication.
A chic dining area sits tucked in between the Living Room and Kitchen, with breathtaking city and skyline views in every direction.
The expanded bedroom alcove includes a custom Murphy bed, bath with tiled shower, and large walk-in closet.
Head to the spectacular rooftop lounge/ oasis to relax, entertain, or take in sweeping views of the Washington Monument and the city below—perfect for morning coffee, sunny lunches, or evening cocktails. Building amenities include a 24-hour concierge, resident library, laundry just down the hall, vending machines, and a beautifully furnished roof deck.
Condo fee covers ALL utilities plus cable/internet (owner only pays electric) Pet-friendly, dog-approved, and FHA/VA approved. Walk Score 98, Bike Score 96—steps to Metro, Whole Foods, Starbucks, restaurants, shopping, parks, and world-class DC attractions.
This home is turnkey and move-in ready for its next lucky buyer!
Contact an agent
Home facts
- Year built:1941
- Listing ID #:DCDC2231142
- Added:48 day(s) ago
- Updated:January 02, 2026 at 03:05 PM
Rooms and interior
- Bedrooms:1
- Total bathrooms:1
- Full bathrooms:1
- Living area:761 sq. ft.
Heating and cooling
- Cooling:Convector
- Heating:Convector, Natural Gas, Radiant
Structure and exterior
- Year built:1941
- Building area:761 sq. ft.
Utilities
- Water:Public
- Sewer:Public Sewer
Finances and disclosures
- Price:$345,000
- Price per sq. ft.:$453.35
- Tax amount:$1,007 (2025)
New listings near 1 Scott Cir Nw #708
- Open Sat, 2 to 4pmNew
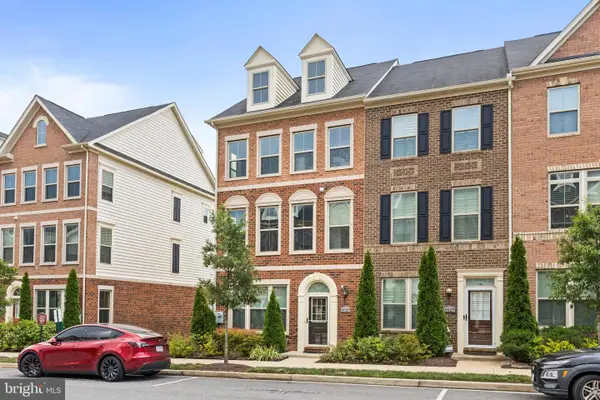 $810,000Active4 beds 5 baths2,590 sq. ft.
$810,000Active4 beds 5 baths2,590 sq. ft.3629 Jamison St Ne, WASHINGTON, DC 20018
MLS# DCDC2233654Listed by: REDFIN CORP - Open Sun, 2 to 4pmNew
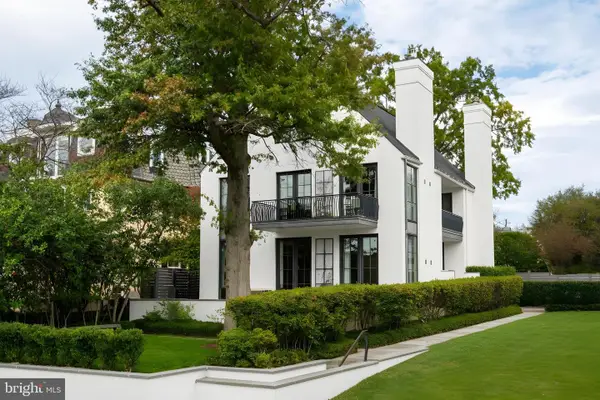 $4,750,000Active5 beds 6 baths5,357 sq. ft.
$4,750,000Active5 beds 6 baths5,357 sq. ft.5431 Potomac Ave Nw, WASHINGTON, DC 20016
MLS# DCDC2234544Listed by: TTR SOTHEBY'S INTERNATIONAL REALTY - Coming Soon
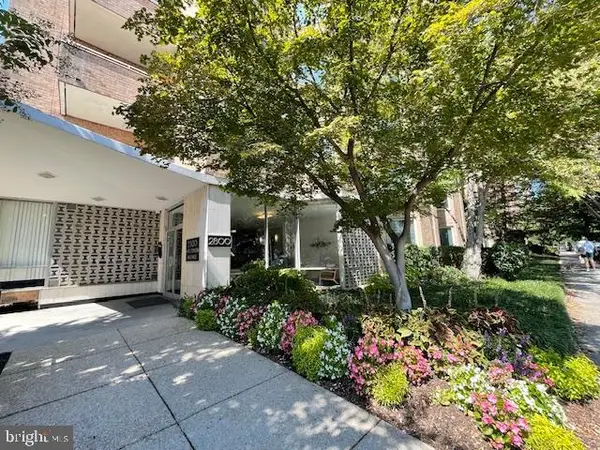 $185,000Coming Soon-- beds 1 baths
$185,000Coming Soon-- beds 1 baths2800 Wisconsin Ave Nw #601, WASHINGTON, DC 20007
MLS# DCDC2239238Listed by: KELLER WILLIAMS CAPITAL PROPERTIES - New
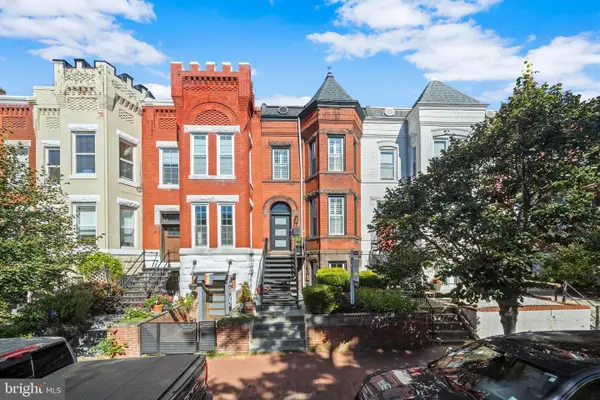 $950,000Active3 beds 3 baths1,892 sq. ft.
$950,000Active3 beds 3 baths1,892 sq. ft.41 R St Nw, WASHINGTON, DC 20001
MLS# DCDC2239382Listed by: COMPASS - Coming Soon
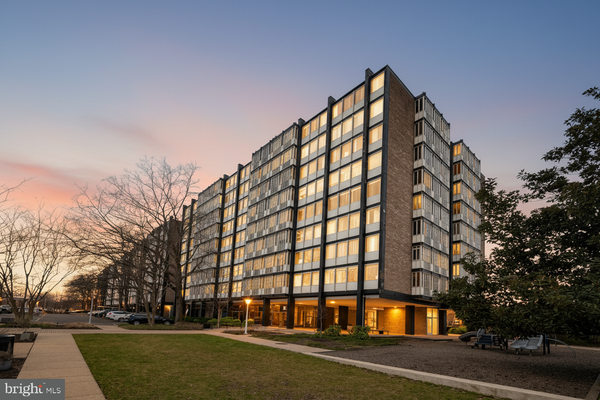 $148,000Coming Soon2 beds 1 baths
$148,000Coming Soon2 beds 1 baths1311 Delaware Ave Sw #s231, WASHINGTON, DC 20024
MLS# DCDC2239134Listed by: COMPASS - Open Sun, 12 to 2pmNew
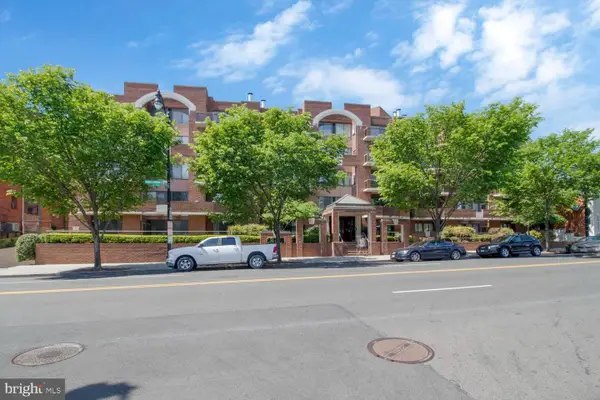 $365,000Active1 beds 1 baths703 sq. ft.
$365,000Active1 beds 1 baths703 sq. ft.2320 Wisconsin Ave Nw #206, WASHINGTON, DC 20007
MLS# DCDC2239368Listed by: RE/MAX ALLEGIANCE - New
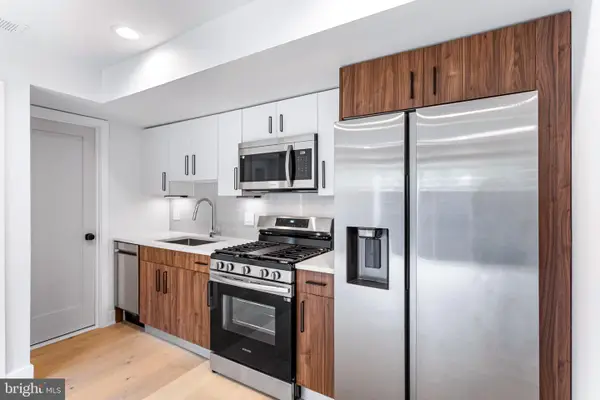 $299,900Active2 beds 1 baths
$299,900Active2 beds 1 baths845 19th St Ne #unit 4, WASHINGTON, DC 20002
MLS# DCDC2239282Listed by: MCWILLIAMS/BALLARD, INC. - New
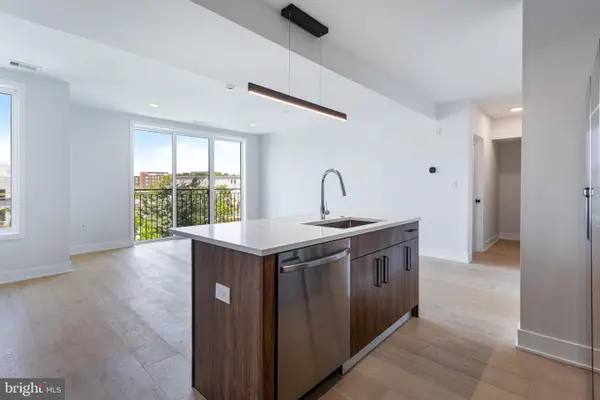 $549,900Active2 beds 3 baths1,131 sq. ft.
$549,900Active2 beds 3 baths1,131 sq. ft.845 19th St Ne #ph 12, WASHINGTON, DC 20002
MLS# DCDC2239286Listed by: MCWILLIAMS/BALLARD, INC. - New
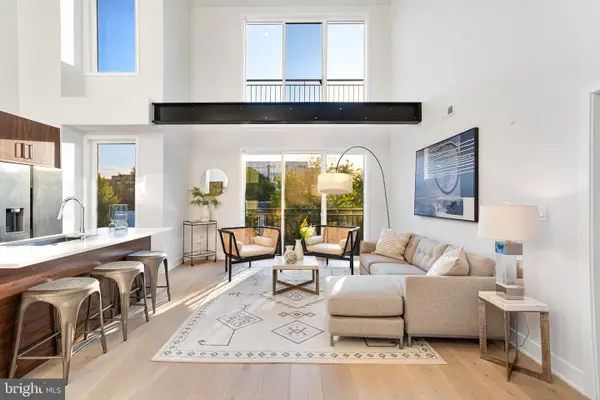 $524,900Active2 beds 2 baths1,133 sq. ft.
$524,900Active2 beds 2 baths1,133 sq. ft.845 19th St Ne #ph 10, WASHINGTON, DC 20002
MLS# DCDC2239288Listed by: MCWILLIAMS/BALLARD, INC. - New
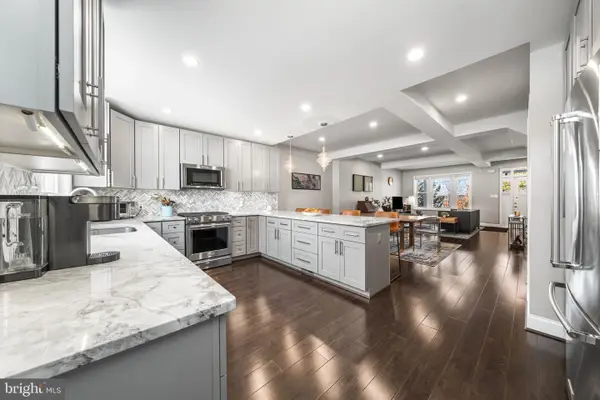 $949,000Active4 beds 4 baths2,347 sq. ft.
$949,000Active4 beds 4 baths2,347 sq. ft.4529 New Hampshire Ave Nw, WASHINGTON, DC 20011
MLS# DCDC2239360Listed by: COMPASS
