1001 26th St Nw #308, WASHINGTON, DC 20037
Local realty services provided by:ERA Reed Realty, Inc.
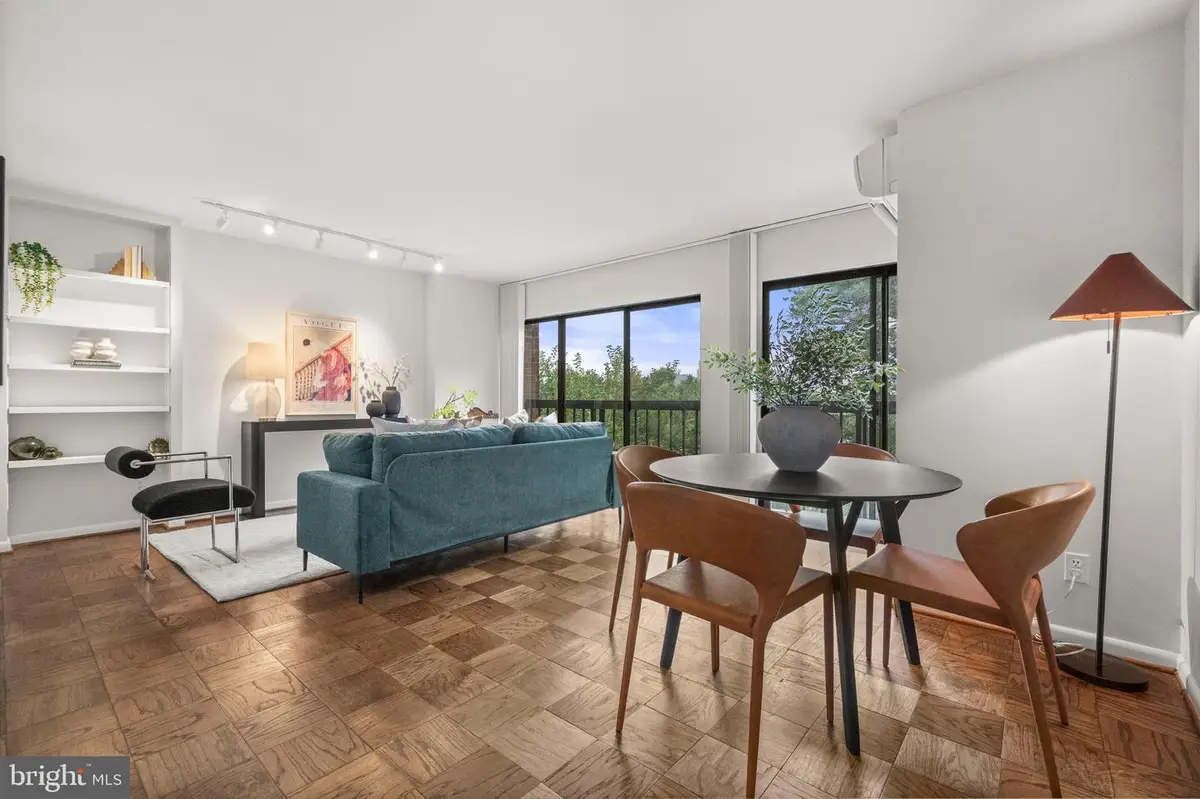
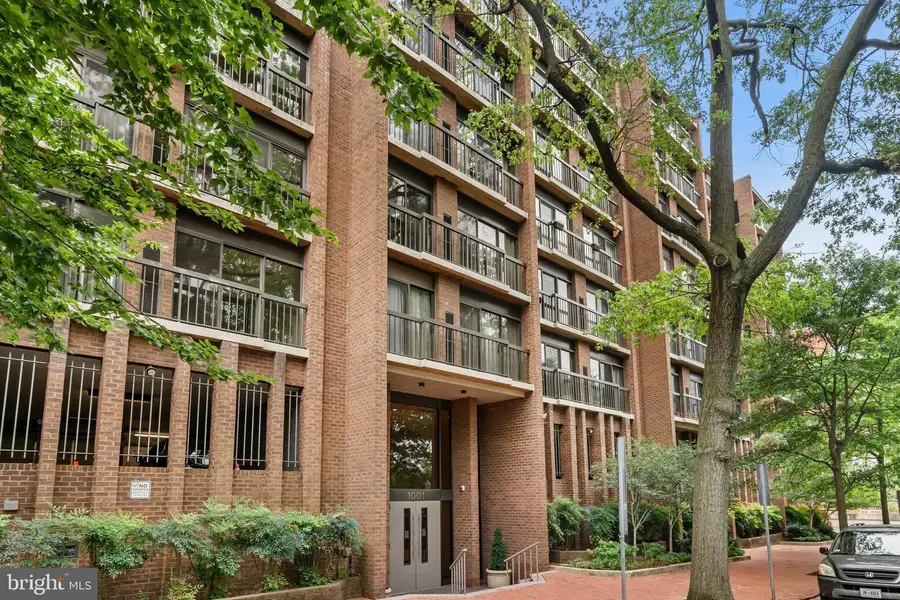
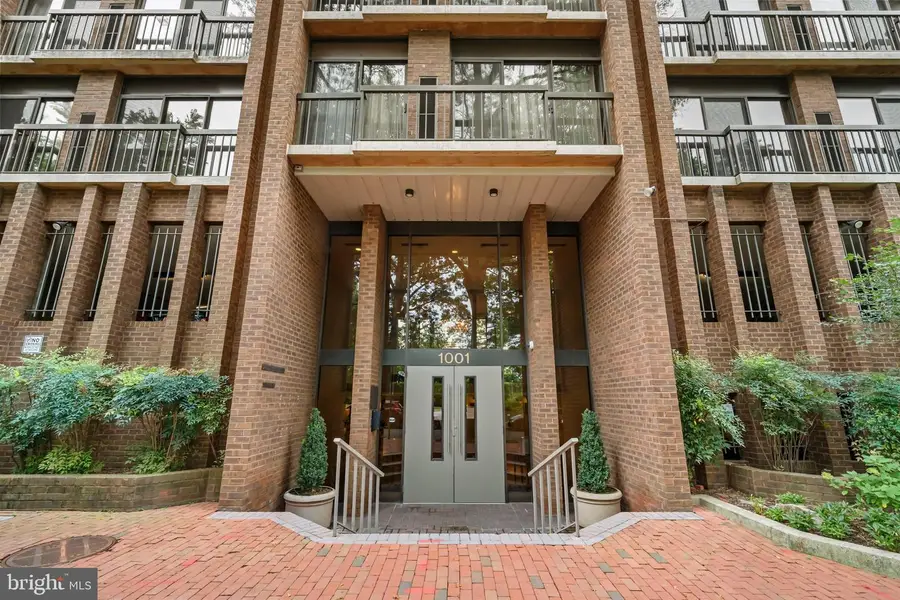
1001 26th St Nw #308,WASHINGTON, DC 20037
$650,000
- 2 Beds
- 2 Baths
- 1,020 sq. ft.
- Condominium
- Active
Listed by:daniel brewer
Office:compass
MLS#:DCDC2216196
Source:BRIGHTMLS
Price summary
- Price:$650,000
- Price per sq. ft.:$637.25
About this home
Welcome to 1001 26th St NW #308—a beautifully renovated two-bedroom, two-bath residence in the heart of Washington’s West End. This spacious home combines modern design with everyday comfort, offering oversized bedrooms, each with sleek updated en suite bathrooms, and abundant closet space. The updated kitchen is outfitted with stainless steel appliances, and the convenience of an in-unit washer/dryer makes city living seamless.
Large windows bathe the living and dining areas in natural light and provide stunning views of Georgetown, the Watergate and Rosslyn. Thoughtful updates throughout create a refined, move-in-ready home. Plus, parking is a breeze with your assigned garage parking space.
The boutique building offers sought-after amenities including a welcoming front desk manager, secure bike storage, and a rooftop deck with sweeping city views.
Located steps from Georgetown, Dupont Circle, and Foggy Bottom, the neighborhood is among the most walkable in D.C.—with world-class dining, shopping, and the waterfront just outside your door. Whether strolling along the C&O Canal or enjoying West End’s acclaimed restaurants, the best of the city is right at hand.
Contact an agent
Home facts
- Year built:1978
- Listing Id #:DCDC2216196
- Added:1 day(s) ago
- Updated:August 20, 2025 at 07:41 PM
Rooms and interior
- Bedrooms:2
- Total bathrooms:2
- Full bathrooms:2
- Living area:1,020 sq. ft.
Heating and cooling
- Cooling:Central A/C, Wall Unit
- Heating:Electric, Forced Air
Structure and exterior
- Year built:1978
- Building area:1,020 sq. ft.
Utilities
- Water:Public
- Sewer:Private Sewer
Finances and disclosures
- Price:$650,000
- Price per sq. ft.:$637.25
- Tax amount:$4,617 (2024)
New listings near 1001 26th St Nw #308
- Coming Soon
 $289,900Coming Soon3 beds 2 baths
$289,900Coming Soon3 beds 2 baths1818 Bryant St Ne, WASHINGTON, DC 20018
MLS# DCDC2213804Listed by: BRADFORD REAL ESTATE GROUP, LLC - New
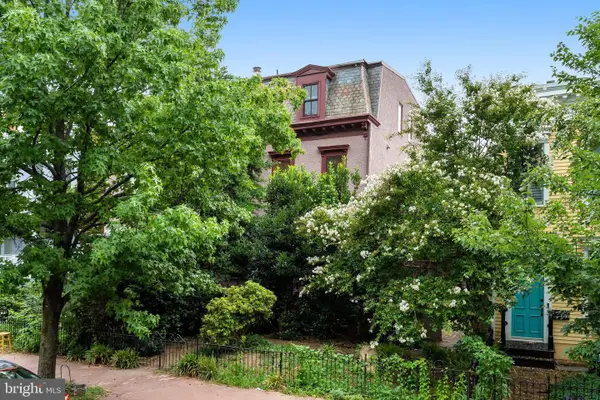 $1,999,999Active4 beds 4 baths3,721 sq. ft.
$1,999,999Active4 beds 4 baths3,721 sq. ft.228 9th St Se, WASHINGTON, DC 20003
MLS# DCDC2215922Listed by: COMPASS - New
 $999,900Active7 beds 6 baths5,280 sq. ft.
$999,900Active7 beds 6 baths5,280 sq. ft.1715 Jackson St Ne, WASHINGTON, DC 20018
MLS# DCDC2215156Listed by: ENGEL & VOLKERS WASHINGTON, DC - New
 $2,250,000Active6 beds 6 baths3,682 sq. ft.
$2,250,000Active6 beds 6 baths3,682 sq. ft.1683 35th St Nw, WASHINGTON, DC 20007
MLS# DCDC2216150Listed by: TTR SOTHEBY'S INTERNATIONAL REALTY - New
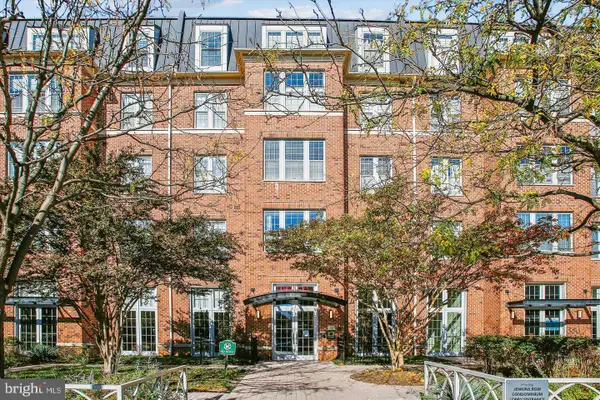 $625,000Active2 beds 2 baths1,017 sq. ft.
$625,000Active2 beds 2 baths1,017 sq. ft.1391 Pennsylvania Ave Se #471, WASHINGTON, DC 20003
MLS# DCDC2216344Listed by: KELLER WILLIAMS REALTY DULLES - Open Sun, 11am to 1pmNew
 $474,900Active1 beds 1 baths675 sq. ft.
$474,900Active1 beds 1 baths675 sq. ft.525 Water St Sw #210, WASHINGTON, DC 20024
MLS# DCDC2216330Listed by: COMPASS - New
 $950,000Active3 beds 3 baths1,910 sq. ft.
$950,000Active3 beds 3 baths1,910 sq. ft.1826 Independence Ave Se #4, WASHINGTON, DC 20003
MLS# DCDC2216336Listed by: EXP REALTY, LLC - Open Sun, 2 to 4pmNew
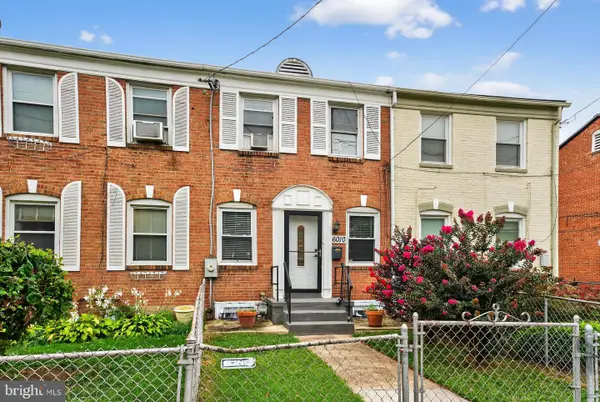 $500,000Active3 beds 2 baths1,532 sq. ft.
$500,000Active3 beds 2 baths1,532 sq. ft.6010 Eastern Ave Ne, WASHINGTON, DC 20011
MLS# DCDC2199580Listed by: COMPASS - New
 $205,000Active2 beds 1 baths854 sq. ft.
$205,000Active2 beds 1 baths854 sq. ft.3817 V St Se, WASHINGTON, DC 20020
MLS# DCDC2202564Listed by: COMPASS - New
 $625,000Active2 beds 2 baths968 sq. ft.
$625,000Active2 beds 2 baths968 sq. ft.3815 14th St Nw #3, WASHINGTON, DC 20011
MLS# DCDC2214992Listed by: COMPASS
