- ERA
- District of Columbia
- Washington
- 101 North Carolina Ave Se #g
101 North Carolina Ave Se #g, Washington, DC 20003
Local realty services provided by:ERA Reed Realty, Inc.
101 North Carolina Ave Se #g,Washington, DC 20003
$299,000
- - Beds
- 1 Baths
- 406 sq. ft.
- Condominium
- Active
Listed by: donald l denton
Office: coldwell banker realty - washington
MLS#:DCDC2242260
Source:BRIGHTMLS
Price summary
- Price:$299,000
- Price per sq. ft.:$736.45
About this home
If you want to preview this unit, look at the dozen or more still photos, virtual tour and floor plan. It's a studio and the above more than speaks for itself. The real value here is the unparalleled location in the city and in the building! A semi-private entrance and no neighbors above or below your unit is a rare find! All within a 15 minute walk of any part of the US Capitol complex, the LOC, the Supreme Court. 5 minutes to Capitol South METRO and a 20 minute Uber ride to Reagan National Airport. Have a young professional in your home off for their first adventure as a young Hill staffer and you are looking for comfort and location.. this is it. Want to give them a taste of property ownership without overwhelming them, this is it! A Member of Congress who needs a place to crash during the week and tired of sleeping on the couch in the office, this is it! And all so affordable. Give me 15 minutes when you are heading for the DNC or the NRC and I will show you what I am talking about.
Contact an agent
Home facts
- Year built:1800
- Listing ID #:DCDC2242260
- Added:135 day(s) ago
- Updated:February 02, 2026 at 02:44 PM
Rooms and interior
- Total bathrooms:1
- Full bathrooms:1
- Living area:406 sq. ft.
Heating and cooling
- Cooling:Central A/C
- Heating:Electric, Forced Air
Structure and exterior
- Year built:1800
- Building area:406 sq. ft.
Utilities
- Water:Public
- Sewer:Public Sewer
Finances and disclosures
- Price:$299,000
- Price per sq. ft.:$736.45
- Tax amount:$2,638 (2025)
New listings near 101 North Carolina Ave Se #g
- Coming SoonOpen Sat, 1 to 3pm
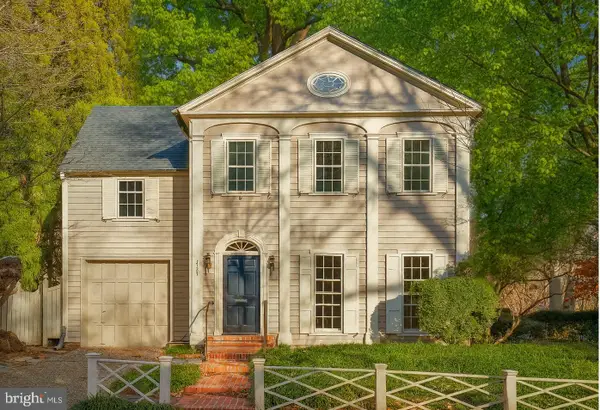 $2,100,000Coming Soon5 beds 4 baths
$2,100,000Coming Soon5 beds 4 baths1727 Hoban Rd Nw, WASHINGTON, DC 20007
MLS# DCDC2233302Listed by: WASHINGTON FINE PROPERTIES, LLC - Open Sat, 1 to 3pmNew
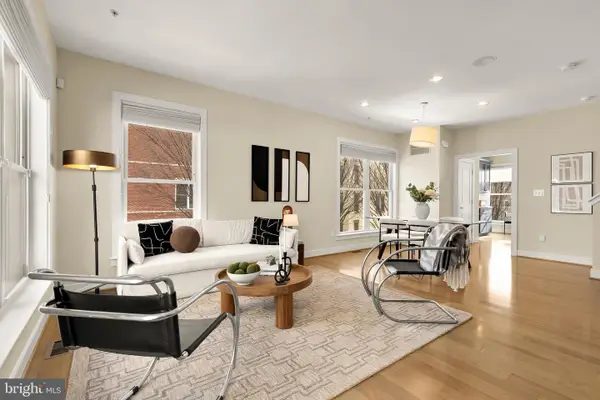 $1,249,000Active4 beds 5 baths2,218 sq. ft.
$1,249,000Active4 beds 5 baths2,218 sq. ft.907 3rd Pl Se, WASHINGTON, DC 20003
MLS# DCDC2242302Listed by: COMPASS - New
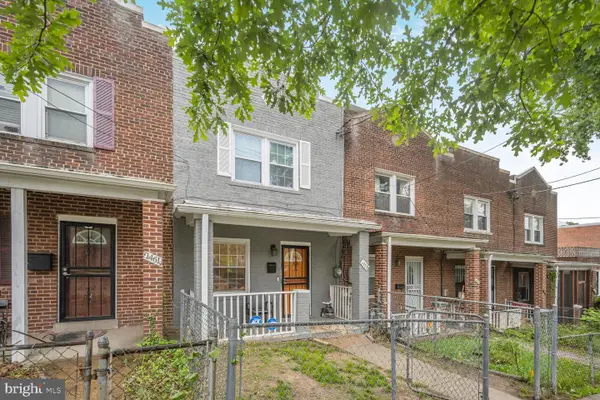 $249,999Active3 beds 3 baths1,200 sq. ft.
$249,999Active3 beds 3 baths1,200 sq. ft.1459 Morris Rd Se, WASHINGTON, DC 20020
MLS# DCDC2242674Listed by: KELLER WILLIAMS CAPITAL PROPERTIES - Coming SoonOpen Sun, 1 to 3pm
 $830,000Coming Soon3 beds 3 baths
$830,000Coming Soon3 beds 3 baths1316 1/2 Shepherd St Nw #3, WASHINGTON, DC 20011
MLS# DCDC2243068Listed by: COMPASS - Coming Soon
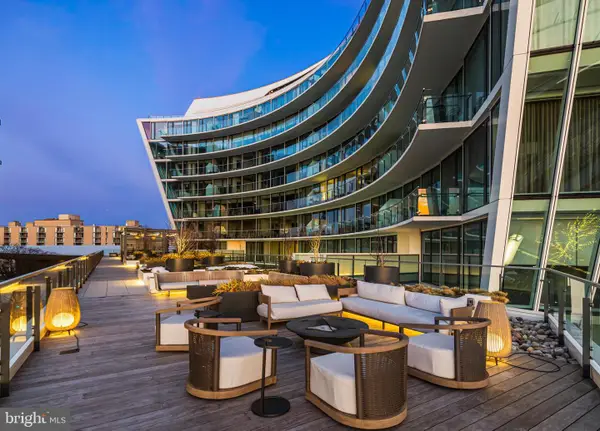 $1,000,000Coming Soon1 beds 1 baths
$1,000,000Coming Soon1 beds 1 baths601 Wharf St Sw #411, WASHINGTON, DC 20024
MLS# DCDC2243246Listed by: REAL BROKER, LLC - Coming SoonOpen Sat, 1:30 to 3:30pm
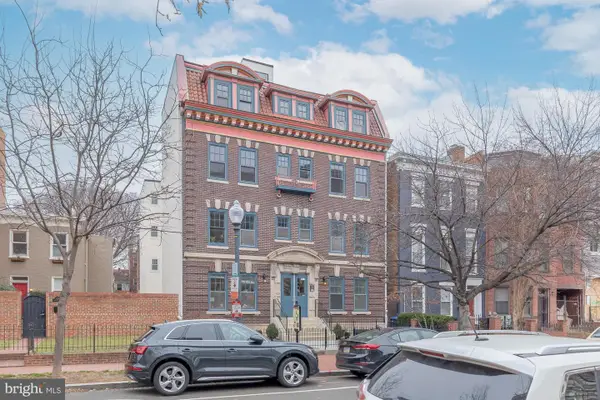 $750,000Coming Soon2 beds 2 baths
$750,000Coming Soon2 beds 2 baths425 M St Nw #j, WASHINGTON, DC 20001
MLS# DCDC2235142Listed by: COMPASS - Open Sat, 1 to 3pmNew
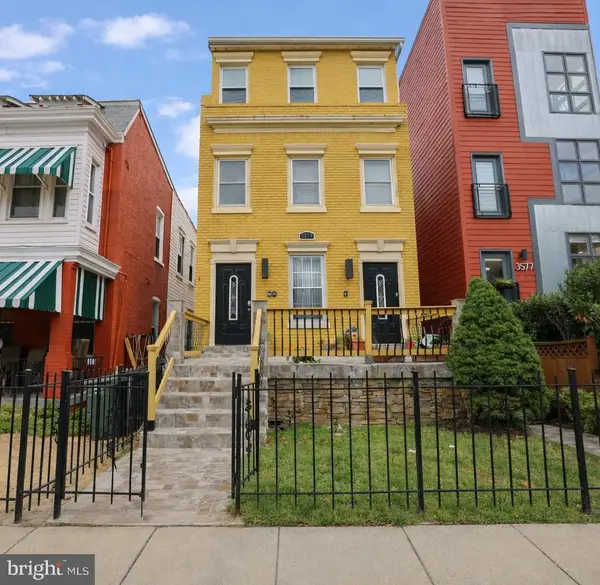 $525,000Active2 beds 2 baths917 sq. ft.
$525,000Active2 beds 2 baths917 sq. ft.3579 Warder St Nw #3, WASHINGTON, DC 20010
MLS# DCDC2243932Listed by: COLDWELL BANKER REALTY - WASHINGTON - Coming Soon
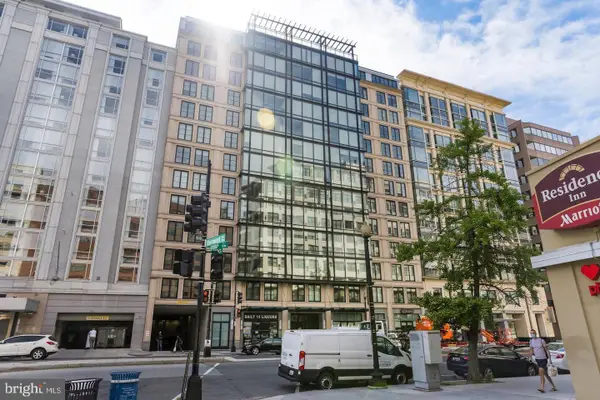 $295,000Coming Soon-- beds 1 baths
$295,000Coming Soon-- beds 1 baths1133 14th St Nw #505, WASHINGTON, DC 20005
MLS# DCDC2240182Listed by: SAMSON PROPERTIES - New
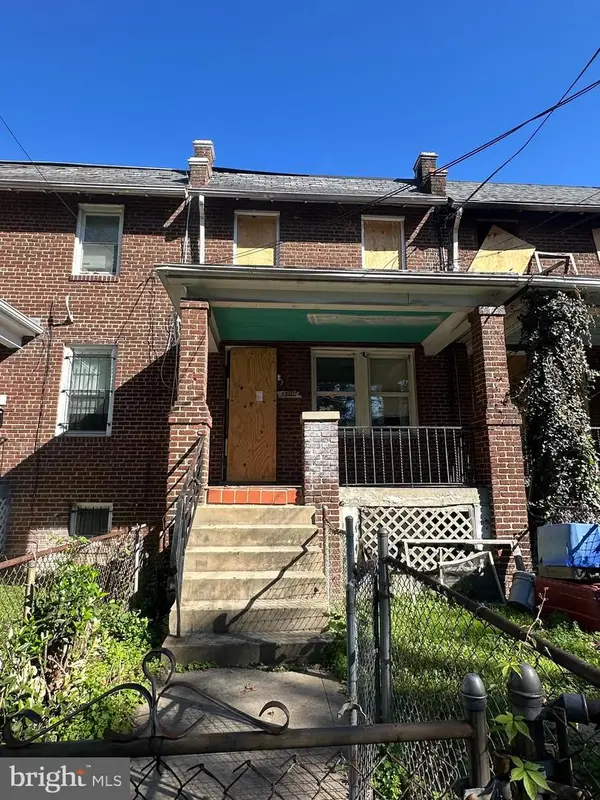 $170,000Active-- beds -- baths1,969 sq. ft.
$170,000Active-- beds -- baths1,969 sq. ft.1502 19th St Se, WASHINGTON, DC 20020
MLS# DCDC2242894Listed by: RE/MAX ALLEGIANCE - Coming Soon
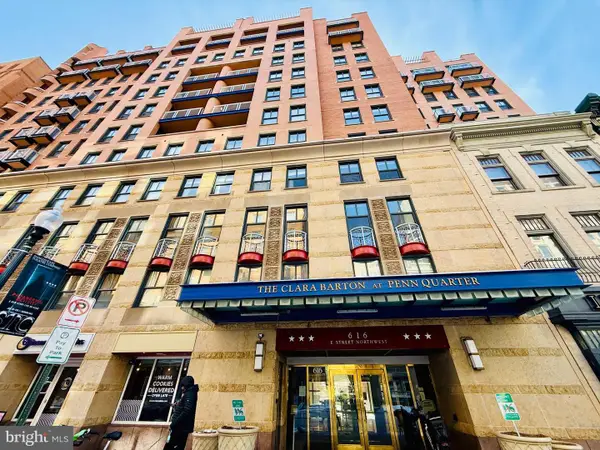 $749,900Coming Soon2 beds 3 baths
$749,900Coming Soon2 beds 3 baths616 E St Nw #853, WASHINGTON, DC 20004
MLS# DCDC2243350Listed by: KELLER WILLIAMS REALTY

