- ERA
- District of Columbia
- Washington
- 103 Waltman Pl Ne
103 Waltman Pl Ne, Washington, DC 20011
Local realty services provided by:Mountain Realty ERA Powered
103 Waltman Pl Ne,Washington, DC 20011
$764,900
- 4 Beds
- 4 Baths
- 2,304 sq. ft.
- Townhouse
- Pending
Listed by: mehrnaz bazargan
Office: redfin corp
MLS#:DCDC2209274
Source:BRIGHTMLS
Price summary
- Price:$764,900
- Price per sq. ft.:$331.99
- Monthly HOA dues:$151.33
About this home
***FHA Assumable loan-3.25% rate**Welcome home to 103 Waltman Place NE! This beautifully updated and meticulously maintained brick townhouse offers over 2,300 square feet of thoughtfully designed living space across four expansive levels. Located in The Hampshires, a private and distinguished community, this home blends timeless elegance with modern convenience—complete with an attached garage, private balcony, and a rare south-facing rooftop deck. The main level features an open-concept layout with distinct living and dining areas, gleaming hardwood floors, and a powder room for guests. The gourmet kitchen is a chef’s dream, boasting custom cabinetry, granite countertops, gas cooking, stainless steel appliances, a pantry, and a generous island with breakfast bar—perfect for casual meals or entertaining. Just off the kitchen, a private balcony offers a cozy spot for morning coffee or evening relaxation. Upstairs, the luxurious primary suite includes a spacious walk-in closet and a spa-inspired en-suite bath with dual granite vanities and a frameless glass shower. A second bedroom with its own en-suite bath and a convenient laundry room complete this level. The top floor is an entertainer’s dream—featuring a third bedroom, third full bath, and a versatile den with a wet bar that opens directly onto the expansive rooftop deck. Whether hosting friends, celebrating special occasions, or enjoying quiet sunset views, this space is a true retreat. The fully finished walkout lower level adds valuable flexibility with room for a fourth bedroom, home office, gym, or playroom—tailored to your lifestyle. Set on a quiet, tree-lined street in the sought-after neighborhood of DC, this home offers the perfect blend of community charm and urban convenience. Neighbors enjoy a close-knit feel with wide sidewalks, mature trees, and green spaces that foster a sense of connection and ease. Tucked just off New Hampshire Avenue, 103 Waltman Place NE is ideally located with seamless access to downtown DC, nearby Maryland, and the Beltway. Commuting is a breeze thanks to proximity to North Capitol Street and the Fort Totten Metro Station (Red, Green, and Yellow lines), less than a mile away. Metro bus stops outside of the neighborhood and bike-friendly streets provide even more transit options. In under 10 minutes, you can be exploring Silver Spring, home to cultural landmarks like the AFI Silver Theatre, The Fillmore, and a vibrant mix of restaurants and shops. Nearby favorites such as the Takoma Park Farmers Market and the Hyattsville Arts District offer weekend charm and artistic flair. Outdoor enthusiasts will love access to Fort Totten Park, Sligo Creek Park, and Rock Creek Park for jogging, biking, or simply enjoying nature. Closer to home, local staples like Riggs Road Playground and the newly renovated Lamond-Riggs Library are just a short stroll away. Whether you're heading downtown or enjoying your neighborhood, 103 Waltman Place NE offers a lifestyle of comfort, connection, and convenience in a thriving corner of Northeast DC.
Contact an agent
Home facts
- Year built:2013
- Listing ID #:DCDC2209274
- Added:197 day(s) ago
- Updated:January 23, 2026 at 09:01 AM
Rooms and interior
- Bedrooms:4
- Total bathrooms:4
- Full bathrooms:2
- Half bathrooms:2
- Living area:2,304 sq. ft.
Heating and cooling
- Cooling:Central A/C
- Heating:Forced Air, Natural Gas
Structure and exterior
- Year built:2013
- Building area:2,304 sq. ft.
- Lot area:0.02 Acres
Utilities
- Water:Public
- Sewer:Public Sewer
Finances and disclosures
- Price:$764,900
- Price per sq. ft.:$331.99
- Tax amount:$5,701 (2024)
New listings near 103 Waltman Pl Ne
- Coming Soon
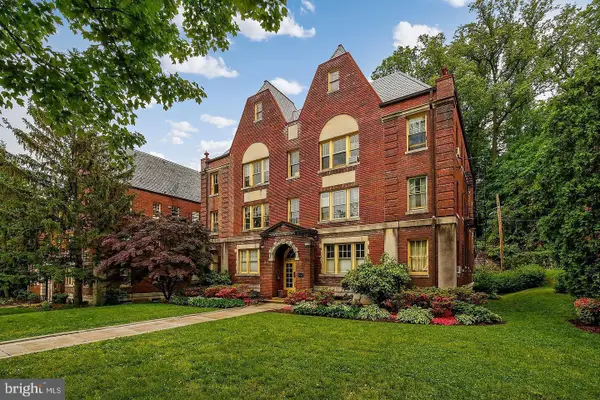 $310,000Coming Soon1 beds 1 baths
$310,000Coming Soon1 beds 1 baths3024 Porter St Nw #102, WASHINGTON, DC 20008
MLS# DCDC2243732Listed by: LONG & FOSTER REAL ESTATE, INC. - New
 $570,000Active2 beds 2 baths888 sq. ft.
$570,000Active2 beds 2 baths888 sq. ft.2001 12th St Nw #213, WASHINGTON, DC 20009
MLS# DCDC2241074Listed by: COMPASS - New
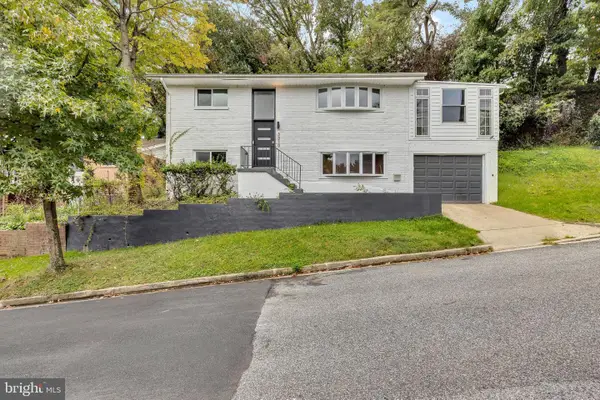 $700,000Active4 beds 3 baths2,488 sq. ft.
$700,000Active4 beds 3 baths2,488 sq. ft.3319 Nash Pl Se, WASHINGTON, DC 20020
MLS# DCDC2243688Listed by: RLAH @PROPERTIES - Coming Soon
 $519,900Coming Soon-- beds -- baths
$519,900Coming Soon-- beds -- baths743 Hamilton St Nw, WASHINGTON, DC 20011
MLS# DCDC2242962Listed by: COMPASS - Coming Soon
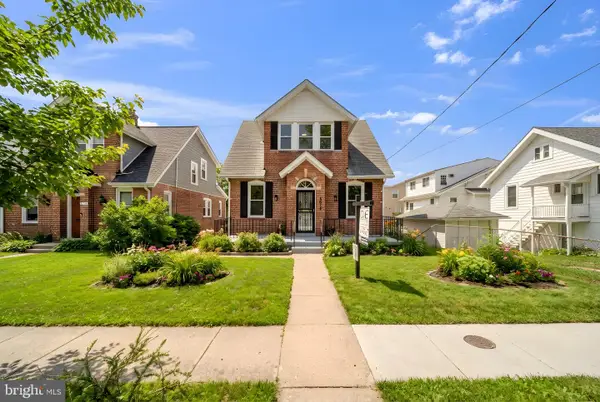 $949,999Coming Soon4 beds 2 baths
$949,999Coming Soon4 beds 2 baths6018 2nd St Nw, WASHINGTON, DC 20011
MLS# DCDC2242182Listed by: SAMSON PROPERTIES - New
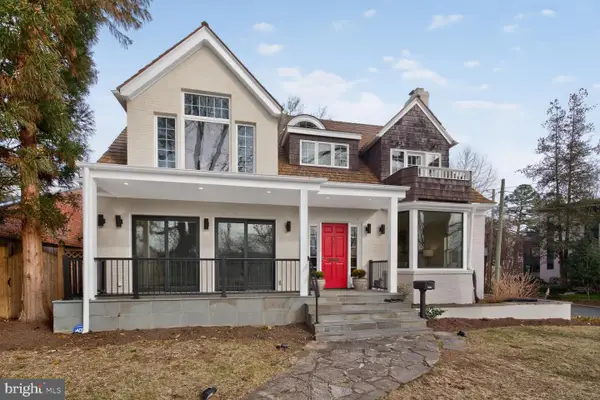 $3,499,000Active5 beds 4 baths5,005 sq. ft.
$3,499,000Active5 beds 4 baths5,005 sq. ft.5801 Potomac Ave Nw, WASHINGTON, DC 20016
MLS# DCDC2230616Listed by: RLAH @PROPERTIES - Open Sun, 1 to 3pmNew
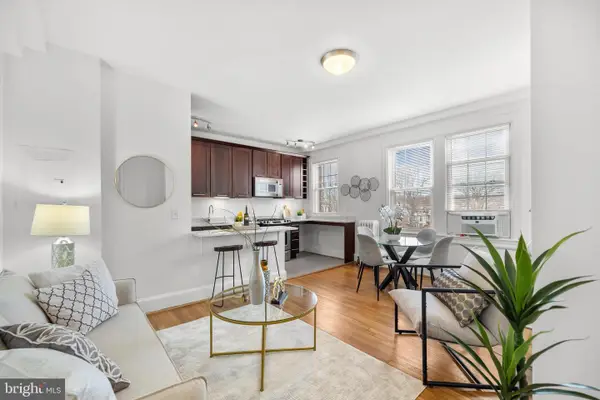 $359,000Active1 beds 1 baths541 sq. ft.
$359,000Active1 beds 1 baths541 sq. ft.3314 Mount Pleasant St Nw #35, WASHINGTON, DC 20010
MLS# DCDC2239418Listed by: REDFIN CORP - Coming Soon
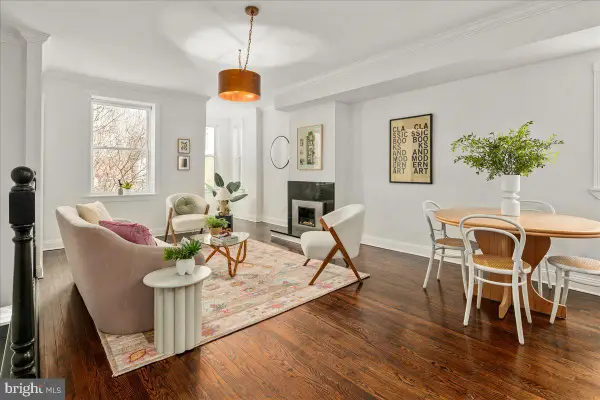 $578,000Coming Soon2 beds 2 baths
$578,000Coming Soon2 beds 2 baths14 O St Nw #14-b, WASHINGTON, DC 20001
MLS# DCDC2243382Listed by: REVERIE RESIDENTIAL - Coming Soon
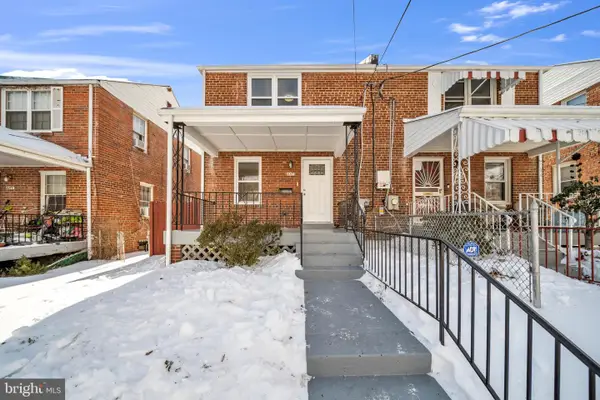 $494,000Coming Soon3 beds 2 baths
$494,000Coming Soon3 beds 2 baths647 Emerson St Ne, WASHINGTON, DC 20017
MLS# DCDC2243552Listed by: SAMSON PROPERTIES - New
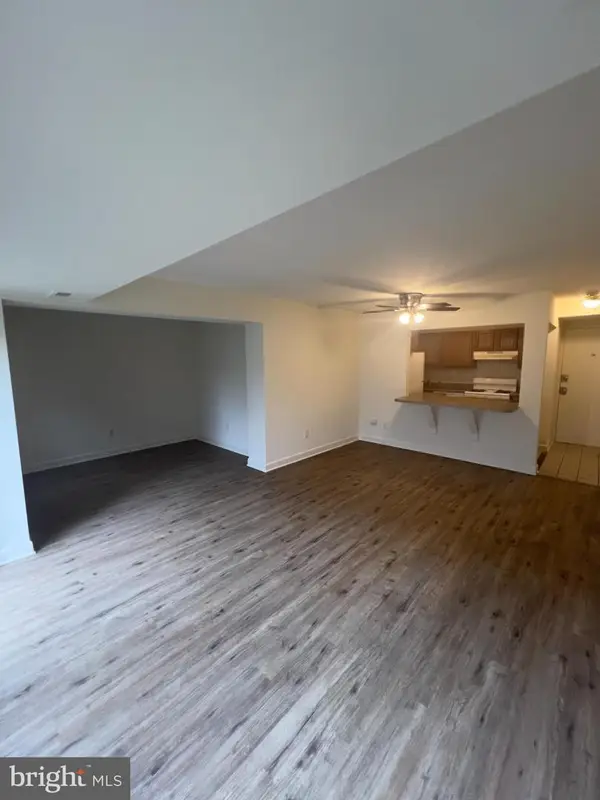 $79,900Active1 beds 1 baths660 sq. ft.
$79,900Active1 beds 1 baths660 sq. ft.1920 Naylor Rd Se #t1, WASHINGTON, DC 20020
MLS# DCDC2243556Listed by: EXP REALTY, LLC

