1032 Otis St Ne #g01, WASHINGTON, DC 20017
Local realty services provided by:ERA Central Realty Group
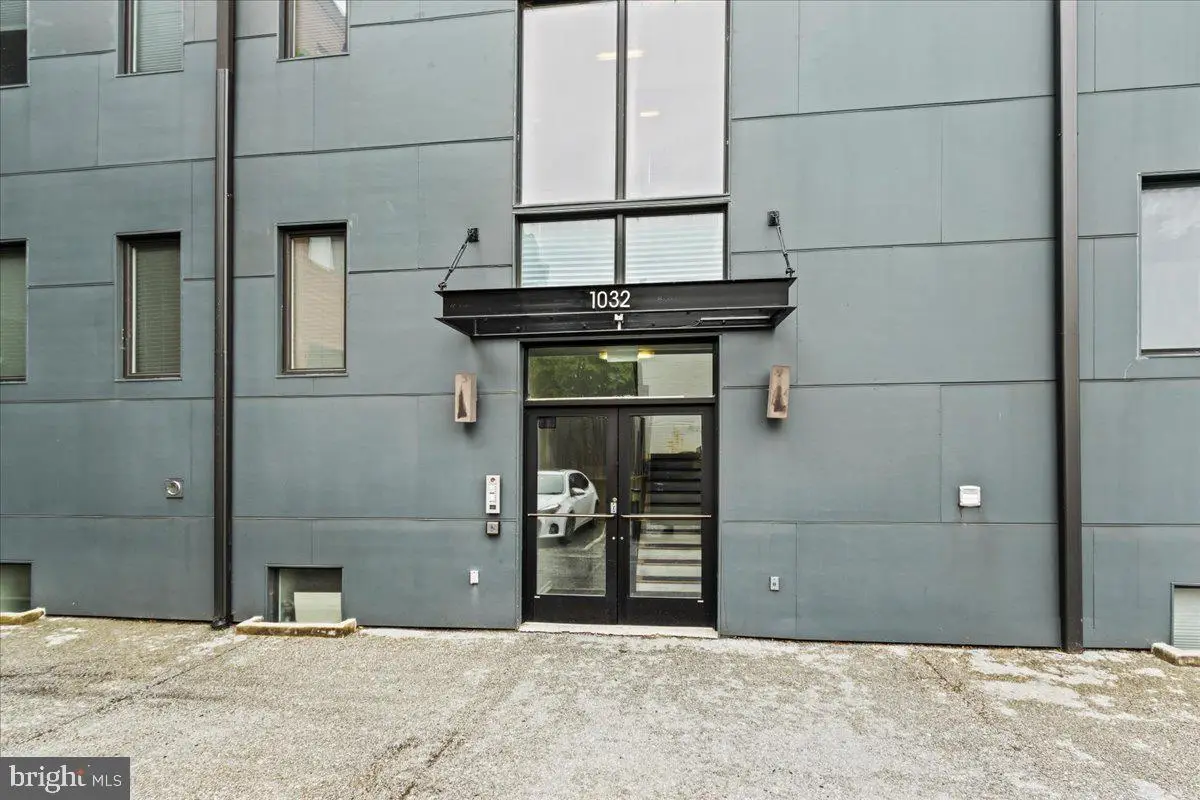
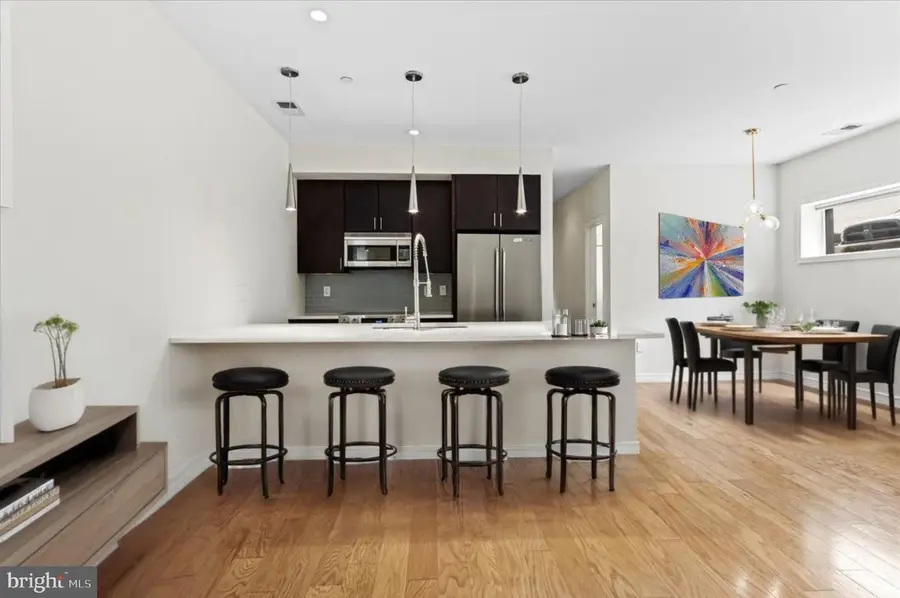
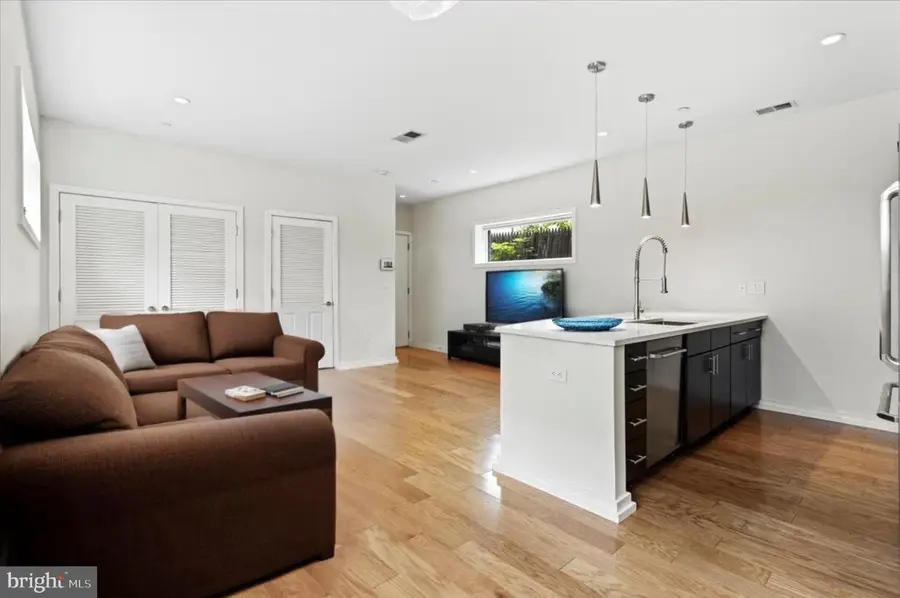
1032 Otis St Ne #g01,WASHINGTON, DC 20017
$365,000
- 2 Beds
- 2 Baths
- 851 sq. ft.
- Condominium
- Active
Listed by:marlena d mcwilliams
Office:keller williams capital properties
MLS#:DCDC2216528
Source:BRIGHTMLS
Price summary
- Price:$365,000
- Price per sq. ft.:$428.91
About this home
THE LIST PRICE REPRESENTS THE OPENING OFFER AMOUNT. AGENTS - PLEASE VIEW AGENT REMARKS IN BRIGHT MLS.
Welcome to 1032 Otis St NE #G01 – a stylish 2-bedroom, 2-bath condo offering the best of city living in the heart of Brookland. Step into an open-concept layout featuring wide Armstrong oak wood floors, oversized windows for abundant natural light, and a gourmet kitchen with granite countertops, stainless steel appliances, and island bar seating—perfect for cooking, entertaining, or working from home. Enjoy updated systems including a smart thermostat and video intercom for modern convenience. The spacious bedrooms offer ample closet space, while both full bathrooms are elegantly appointed. Low monthly condo fees make this home even more attractive, and the community green space provides a peaceful outdoor retreat. Just blocks from the Brookland-CUA Metro, Monroe Street Market, and neighborhood favorites like Busboys & Poets, Primrose, and Right Proper Brewing. Enjoy easy access to dining, bars, shopping, parks, and trails, plus Capital Bikeshare and bus routes right outside your door.
Please schedule all showings online via Showing Time.
Offers will be accepted through Wednesday, September 3, 2025 at 4:00 pm.
AT SELLER'S DISCRETION, AN OFFER MAY BE ACCEPTED AT ANY TIME.
Contact an agent
Home facts
- Year built:2017
- Listing Id #:DCDC2216528
- Added:1 day(s) ago
- Updated:August 21, 2025 at 06:40 PM
Rooms and interior
- Bedrooms:2
- Total bathrooms:2
- Full bathrooms:2
- Living area:851 sq. ft.
Heating and cooling
- Cooling:Central A/C, Heat Pump(s), Programmable Thermostat
- Heating:Central, Electric, Forced Air, Heat Pump - Electric BackUp
Structure and exterior
- Roof:Flat, Rubber
- Year built:2017
- Building area:851 sq. ft.
Utilities
- Water:Public
- Sewer:Public Sewer
Finances and disclosures
- Price:$365,000
- Price per sq. ft.:$428.91
- Tax amount:$3,430 (2024)
New listings near 1032 Otis St Ne #g01
- Open Sat, 12 to 2pmNew
 $499,999Active3 beds 3 baths1,857 sq. ft.
$499,999Active3 beds 3 baths1,857 sq. ft.2517 Sayles Pl Se #10, WASHINGTON, DC 20020
MLS# DCDC2212242Listed by: KW METRO CENTER - New
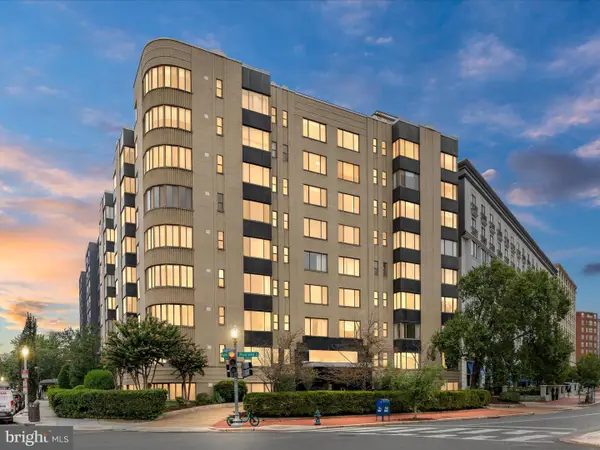 $290,000Active1 beds 1 baths497 sq. ft.
$290,000Active1 beds 1 baths497 sq. ft.1 Scott Cir Nw #3, WASHINGTON, DC 20036
MLS# DCDC2216106Listed by: RE/MAX ALLEGIANCE - New
 $699,000Active8 beds -- baths3,400 sq. ft.
$699,000Active8 beds -- baths3,400 sq. ft.6 Brandywine St Se, WASHINGTON, DC 20032
MLS# DCDC2216110Listed by: REALTY ONE GROUP PERFORMANCE, LLC - New
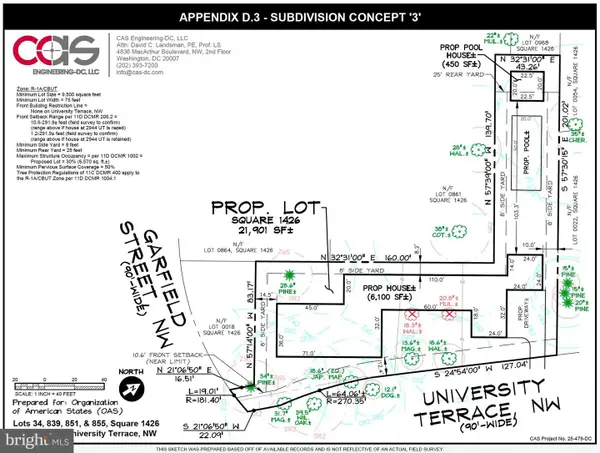 $5,200,000Active0.19 Acres
$5,200,000Active0.19 Acres2908 University Ter Nw, WASHINGTON, DC 20016
MLS# DCDC2216554Listed by: COMPASS - Coming Soon
 $749,000Coming Soon3 beds 4 baths
$749,000Coming Soon3 beds 4 baths125 Urell Pl Ne, WASHINGTON, DC 20011
MLS# DCDC2214902Listed by: SERHANT - Coming SoonOpen Sun, 12 to 2pm
 $325,000Coming Soon1 beds 1 baths
$325,000Coming Soon1 beds 1 baths1820 Clydesdale Pl Nw #405, WASHINGTON, DC 20009
MLS# DCDC2215222Listed by: COMPASS - New
 $649,900Active3 beds 2 baths1,120 sq. ft.
$649,900Active3 beds 2 baths1,120 sq. ft.1658 F St Ne, WASHINGTON, DC 20002
MLS# DCDC2216486Listed by: REAL BROKER, LLC - Open Sat, 2 to 4pmNew
 $2,350,000Active5 beds 6 baths3,760 sq. ft.
$2,350,000Active5 beds 6 baths3,760 sq. ft.1744 Lamont St Nw, WASHINGTON, DC 20010
MLS# DCDC2216532Listed by: COMPASS - New
 $1,169,000Active6 beds 5 baths3,237 sq. ft.
$1,169,000Active6 beds 5 baths3,237 sq. ft.2806 Franklin St Ne, WASHINGTON, DC 20018
MLS# DCDC2216536Listed by: SAMSON PROPERTIES - New
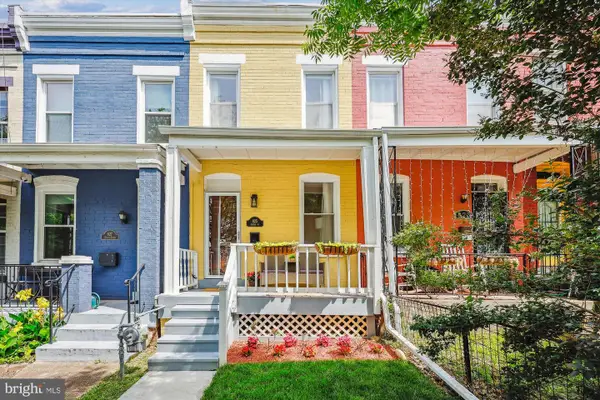 $659,000Active2 beds 3 baths871 sq. ft.
$659,000Active2 beds 3 baths871 sq. ft.825 Euclid St Nw, WASHINGTON, DC 20001
MLS# DCDC2204688Listed by: LONG & FOSTER REAL ESTATE, INC.
