1102 T St Nw, Washington, DC 20009
Local realty services provided by:ERA Reed Realty, Inc.
1102 T St Nw,Washington, DC 20009
$899,900
- 2 Beds
- 2 Baths
- 1,290 sq. ft.
- Townhouse
- Active
Listed by: eric m broermann
Office: compass
MLS#:DCDC2229586
Source:BRIGHTMLS
Price summary
- Price:$899,900
- Price per sq. ft.:$697.6
About this home
Welcome home to this stunning urban retreat in the heart of Washington, DC. This elegant and modern residence, designed by Ditto Residential, offers a sophisticated lifestyle with its meticulously crafted features and prime location. Walking up you’ll immediately notice the wonderfully landscaped front yard, maintained by the condo association, making this feel more like a townhome than condo.
As you enter through the private entrance, you are greeted by beautifully refinished oak flooring which carries throughout the home and tall ceilings that create an airy, sunlit ambiance. The living room, with its large bay window, streams in natural light, enhancing the home's modern allure. The freshly painted interior complements the sleek and contemporary design, making this home ready to move in and start living. The gourmet kitchen is a chef's dream, featuring stainless steel appliances, custom floor-to-ceiling artisan cabinets, quartz countertops, and a striking waterfall island. This residence boasts three bedrooms and two luxurious bathrooms spanning over three levels. The lower level is where you will find one large bedroom with walk-in closet and den, perfect for an in home office, as well as a sleek full bathroom featuring marble tile and tub/shower combination. The stackable washer and dryer are on this level. On the upper level is the stunning primary suite, complete with a wall of custom built-ins, providing ample clothes storage, and ensuite bathroom with marbled shower. Just off the primary suite is a door leading you to your private large roof deck, where you can enjoy breathtaking views of the city. With clear views on the Washington Monument, this will be the spot to be on July 4th! The freshly painted interior complements the sleek and contemporary design, making this home ready to move in and start living. Both HVAC units have been replaced in the last year, ensuring comfort in all seasons. With a remarkable 99 walk and bike score, this home is conveniently located near multiple grocery stores and some of DC's best restaurants and shopping in Logan Circle, Shaw, and U Street. The U Street Metro (green/yellow line) is just one block away as is The Coffee Bar. The freshly painted interior complements the sleek and contemporary design, making this home ready to move in and start living. Both HVAC units have been replaced in the last year.
Contact an agent
Home facts
- Year built:2016
- Listing ID #:DCDC2229586
- Added:64 day(s) ago
- Updated:January 02, 2026 at 05:32 AM
Rooms and interior
- Bedrooms:2
- Total bathrooms:2
- Full bathrooms:2
- Living area:1,290 sq. ft.
Heating and cooling
- Cooling:Central A/C
- Heating:Forced Air, Natural Gas
Structure and exterior
- Roof:Flat
- Year built:2016
- Building area:1,290 sq. ft.
Utilities
- Water:Public
- Sewer:Public Sewer
Finances and disclosures
- Price:$899,900
- Price per sq. ft.:$697.6
- Tax amount:$7,616 (2025)
New listings near 1102 T St Nw
- Coming Soon
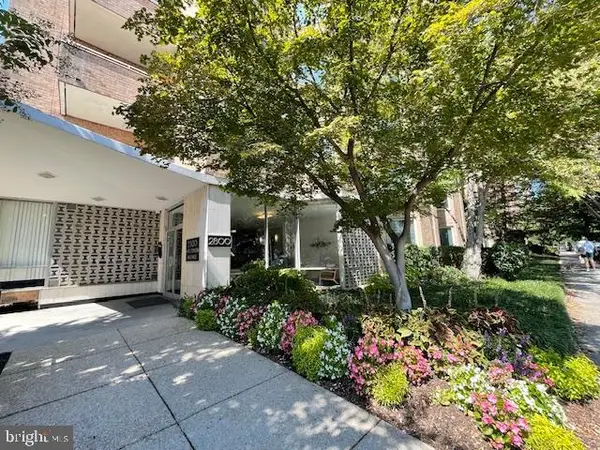 $185,000Coming Soon-- beds 1 baths
$185,000Coming Soon-- beds 1 baths2800 Wisconsin Ave Nw #601, WASHINGTON, DC 20007
MLS# DCDC2239238Listed by: KELLER WILLIAMS CAPITAL PROPERTIES - New
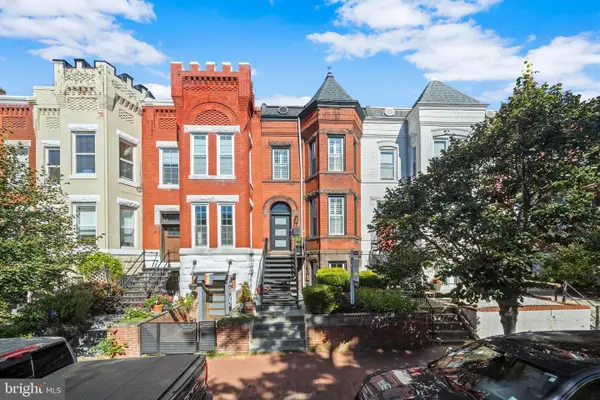 $950,000Active3 beds 3 baths1,892 sq. ft.
$950,000Active3 beds 3 baths1,892 sq. ft.41 R St Nw, WASHINGTON, DC 20001
MLS# DCDC2239382Listed by: COMPASS - Coming Soon
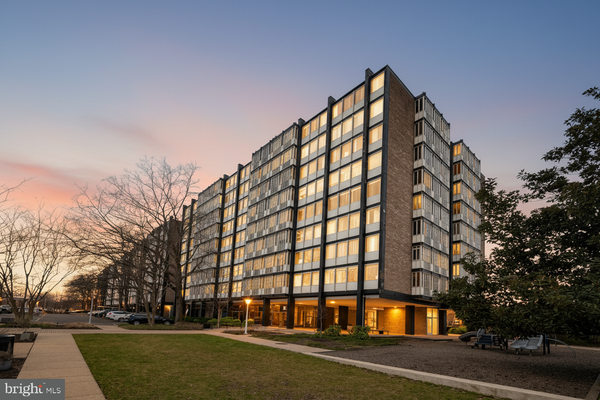 $148,000Coming Soon2 beds 1 baths
$148,000Coming Soon2 beds 1 baths1311 Delaware Ave Sw #s231, WASHINGTON, DC 20024
MLS# DCDC2239134Listed by: COMPASS - Open Sun, 12 to 2pmNew
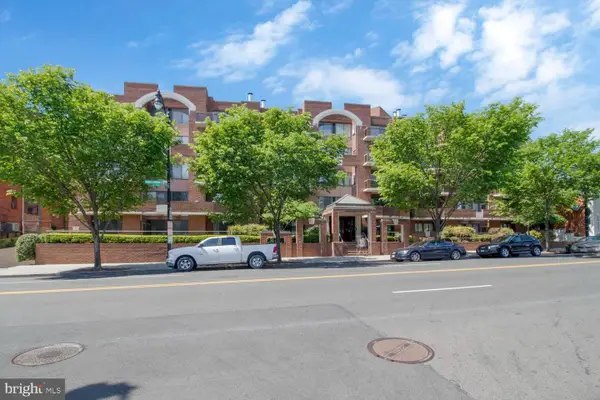 $365,000Active1 beds 1 baths703 sq. ft.
$365,000Active1 beds 1 baths703 sq. ft.2320 Wisconsin Ave Nw #206, WASHINGTON, DC 20007
MLS# DCDC2239368Listed by: RE/MAX ALLEGIANCE - New
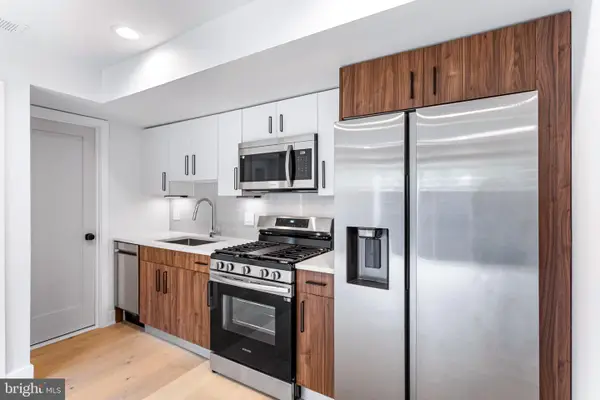 $299,900Active2 beds 1 baths
$299,900Active2 beds 1 baths845 19th St Ne #unit 4, WASHINGTON, DC 20002
MLS# DCDC2239282Listed by: MCWILLIAMS/BALLARD, INC. - New
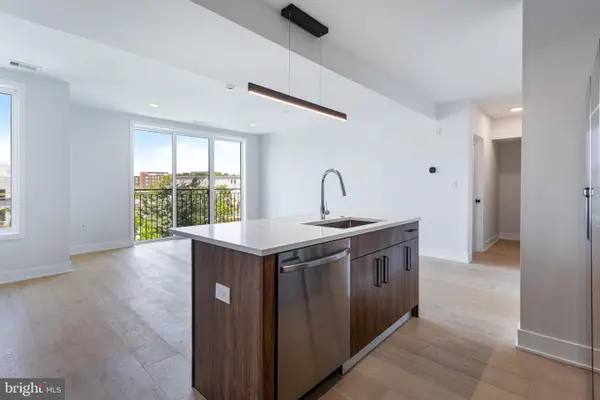 $549,900Active2 beds 3 baths1,131 sq. ft.
$549,900Active2 beds 3 baths1,131 sq. ft.845 19th St Ne #ph 12, WASHINGTON, DC 20002
MLS# DCDC2239286Listed by: MCWILLIAMS/BALLARD, INC. - New
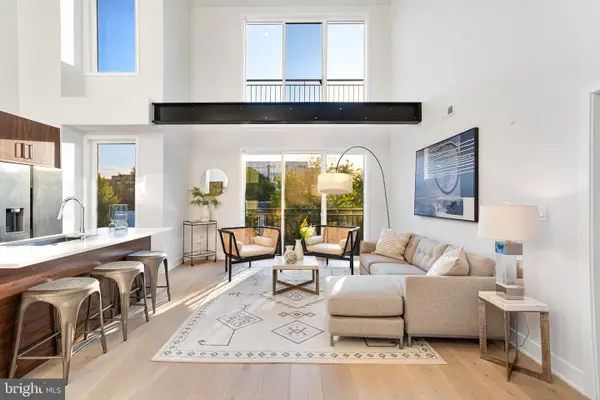 $524,900Active2 beds 2 baths1,133 sq. ft.
$524,900Active2 beds 2 baths1,133 sq. ft.845 19th St Ne #ph 10, WASHINGTON, DC 20002
MLS# DCDC2239288Listed by: MCWILLIAMS/BALLARD, INC. - New
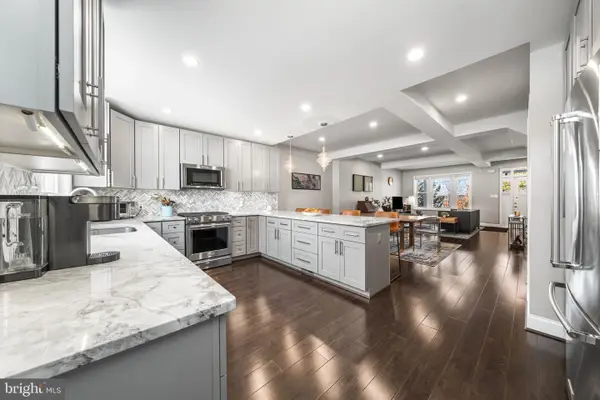 $949,000Active4 beds 4 baths2,347 sq. ft.
$949,000Active4 beds 4 baths2,347 sq. ft.4529 New Hampshire Ave Nw, WASHINGTON, DC 20011
MLS# DCDC2239360Listed by: COMPASS - Open Sat, 1 to 3pmNew
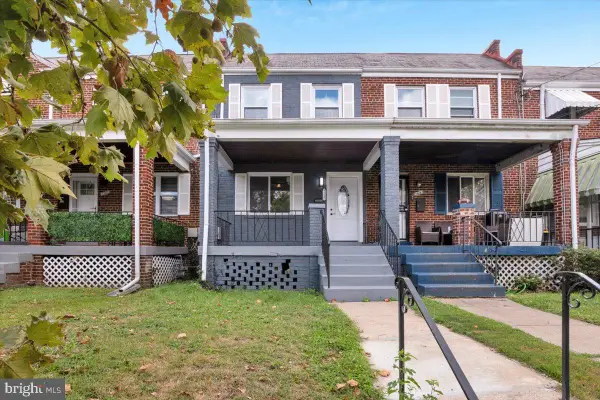 $499,999Active3 beds 2 baths1,454 sq. ft.
$499,999Active3 beds 2 baths1,454 sq. ft.1517 Downing St Ne, WASHINGTON, DC 20018
MLS# DCDC2239126Listed by: KW METRO CENTER - New
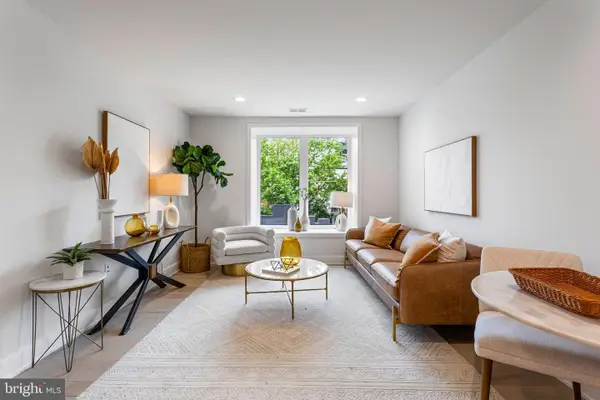 $314,900Active1 beds 1 baths658 sq. ft.
$314,900Active1 beds 1 baths658 sq. ft.845 19th St Ne #8, WASHINGTON, DC 20002
MLS# DCDC2239284Listed by: MCWILLIAMS/BALLARD, INC.
