1111 23rd St Nw #4g, Washington, DC 20037
Local realty services provided by:ERA Central Realty Group
1111 23rd St Nw #4g,Washington, DC 20037
$1,124,900
- 2 Beds
- 2 Baths
- 1,147 sq. ft.
- Condominium
- Active
Listed by: steven a henry, vincent hurteau
Office: continental properties, ltd.
MLS#:DCDC2232414
Source:BRIGHTMLS
Price summary
- Price:$1,124,900
- Price per sq. ft.:$980.73
About this home
Luxury living at The Ritz-Carlton Residences. Gorgeous, 2 bedrooms and 2 full baths with an open concept layout features a large private balcony with multiple access points, grand primary suite and an accommodating second bedroom with beautiful custom built-ins, perfect for guests or used as a library/home office. Gourmet kitchen with modern Poggenpohl cabinets, Viking appliances and attractive upgraded countertops. Spa-like bathrooms, one with a soaking tub and the other a striking tiled walk-in shower. Brazilian cherry herringbone pattern floors, high ceilings, floor to ceiling windows, modern track lighting and custom draperies by prominent Interior Designer Ruth Gorland, are just a few of the exquisite details. One garage parking space is included.
Full-service building, amenities include 24-hour front desk concierge, doormen, valet parking, security and more. Exceptional West End location offers fine dining and shopping. Pet friendly.
Contact an agent
Home facts
- Year built:2000
- Listing ID #:DCDC2232414
- Added:89 day(s) ago
- Updated:February 17, 2026 at 02:35 PM
Rooms and interior
- Bedrooms:2
- Total bathrooms:2
- Full bathrooms:2
- Living area:1,147 sq. ft.
Heating and cooling
- Cooling:Central A/C
- Heating:Electric, Forced Air
Structure and exterior
- Year built:2000
- Building area:1,147 sq. ft.
Schools
- High school:WILSON SENIOR
- Elementary school:SCHOOL WITHOUT WALLS AT FRANCIS - STEVENS
Utilities
- Water:Public
- Sewer:Public Sewer
Finances and disclosures
- Price:$1,124,900
- Price per sq. ft.:$980.73
- Tax amount:$7,023 (2025)
New listings near 1111 23rd St Nw #4g
- New
 $1,099,000Active5 beds 4 baths2,325 sq. ft.
$1,099,000Active5 beds 4 baths2,325 sq. ft.1001 Kenyon St Nw, WASHINGTON, DC 20010
MLS# DCDC2245642Listed by: KW METRO CENTER - Open Sat, 1 to 3pmNew
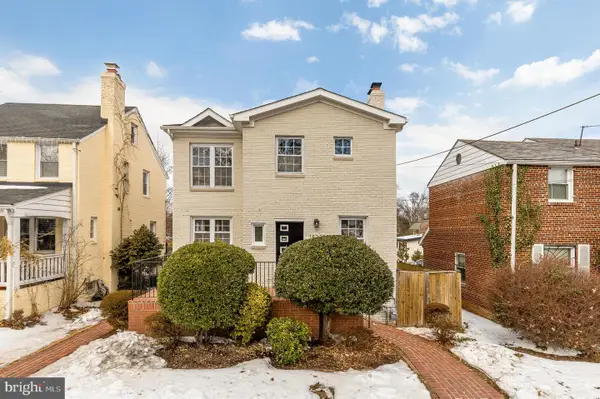 $839,000Active4 beds 4 baths2,624 sq. ft.
$839,000Active4 beds 4 baths2,624 sq. ft.1822 Taylor St Ne, WASHINGTON, DC 20018
MLS# DCDC2243614Listed by: COMPASS - Coming SoonOpen Sun, 12 to 2pm
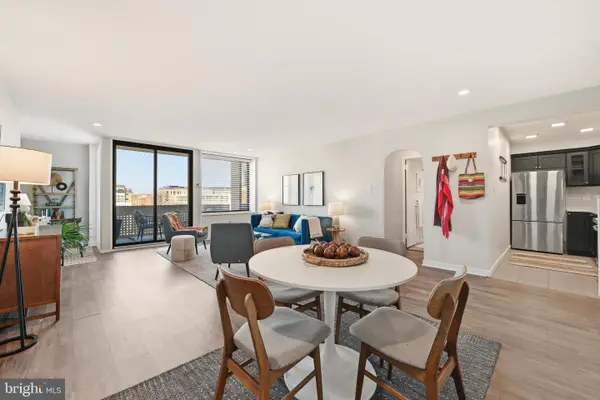 $335,000Coming Soon1 beds 1 baths
$335,000Coming Soon1 beds 1 baths1245 4th St Sw #e805, WASHINGTON, DC 20024
MLS# DCDC2245328Listed by: REAL BROKER, LLC - New
 $590,000Active2 beds 1 baths812 sq. ft.
$590,000Active2 beds 1 baths812 sq. ft.1308 Clifton St Nw #312, WASHINGTON, DC 20009
MLS# DCDC2246210Listed by: KW METRO CENTER - New
 $499,900Active2 beds 2 baths1,050 sq. ft.
$499,900Active2 beds 2 baths1,050 sq. ft.1420 Staples St Ne #1, WASHINGTON, DC 20002
MLS# DCDC2246214Listed by: PEARSON SMITH REALTY, LLC - Coming Soon
 $595,000Coming Soon2 beds 2 baths
$595,000Coming Soon2 beds 2 baths1402 H St Ne #505, WASHINGTON, DC 20002
MLS# DCDC2245864Listed by: DESIREE CALLENDER REALTORS AND ASSOCIATES, LLC - New
 $1,850,000Active2 beds 3 baths2,170 sq. ft.
$1,850,000Active2 beds 3 baths2,170 sq. ft.1434 T St Nw, WASHINGTON, DC 20009
MLS# DCDC2246184Listed by: REALTY NETWORK, INC. - Coming Soon
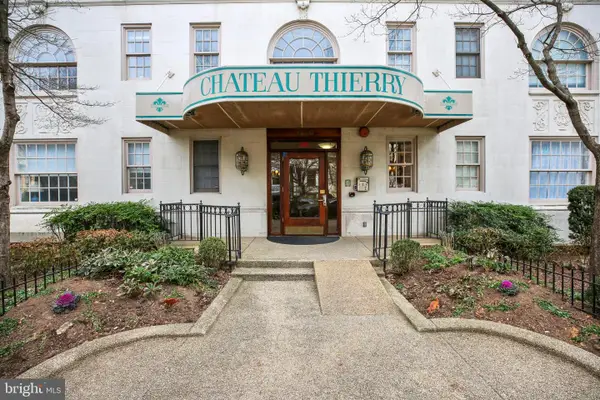 $495,000Coming Soon2 beds 2 baths
$495,000Coming Soon2 beds 2 baths1920 S S St Nw #404, WASHINGTON, DC 20009
MLS# DCDC2245994Listed by: NORTHGATE REALTY, LLC - Coming Soon
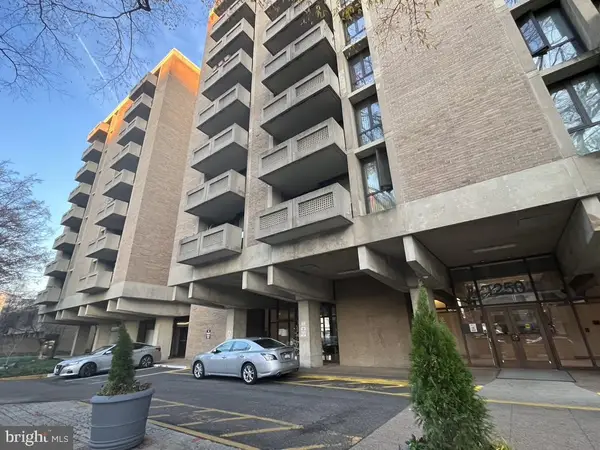 $400,000Coming Soon2 beds 2 baths
$400,000Coming Soon2 beds 2 baths1250 4th St Sw #w214, WASHINGTON, DC 20024
MLS# DCDC2246200Listed by: RE/MAX GALAXY 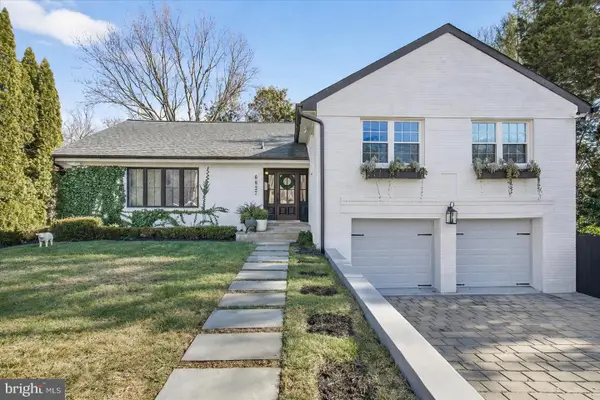 $1,700,000Pending4 beds 6 baths3,792 sq. ft.
$1,700,000Pending4 beds 6 baths3,792 sq. ft.6827 32nd St Nw, WASHINGTON, DC 20015
MLS# DCDC2240830Listed by: COMPASS

