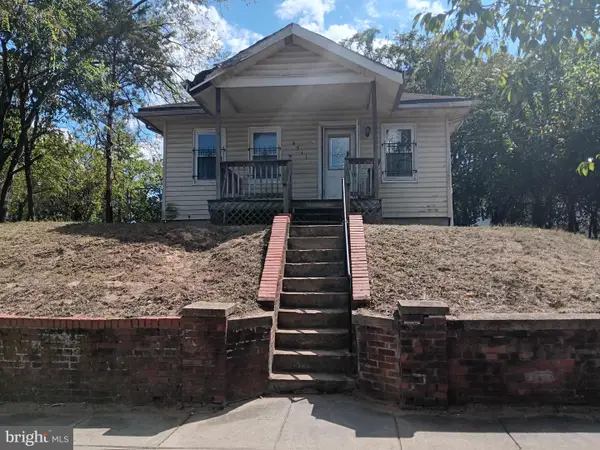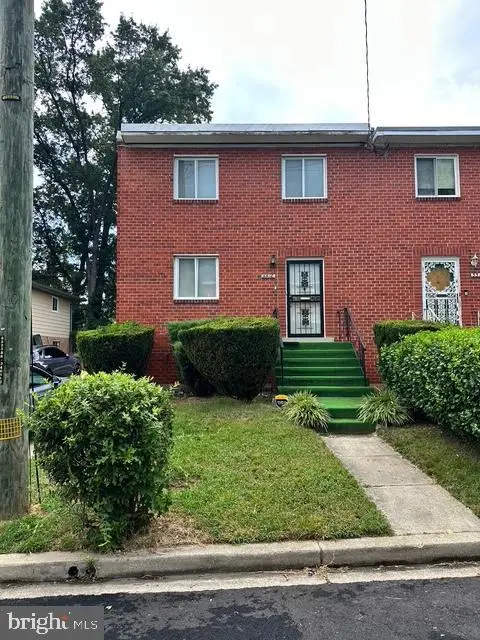1117 Fairmont St Nw, Washington, DC 20009
Local realty services provided by:ERA Valley Realty
1117 Fairmont St Nw,Washington, DC 20009
$1,249,000
- 4 Beds
- 4 Baths
- 2,676 sq. ft.
- Townhouse
- Active
Upcoming open houses
- Sat, Oct 0411:00 am - 01:00 pm
Listed by:amit magdieli
Office:fairfax realty premier
MLS#:DCDC2224970
Source:BRIGHTMLS
Price summary
- Price:$1,249,000
- Price per sq. ft.:$466.74
About this home
Welcome home to this charming Columbia Heights Victorian-style townhouse offering a unique blend of historic character and modern amenities. Spanning three meticulously finished floors, with a C of O for a legal rental in the lower level, the interior boasts a thoughtfully designed open-flow layout that maximizes space and comfort while retaining all of the charm and history of DC. The combination kitchen and dining area is perfect for entertaining, featuring upgraded countertops and a gourmet kitchen that will delight any culinary enthusiast. Upgraded amenities exist throughout including a recently updated en-suite bathroom in the owner’s suite, a fully landscaped and hardscaped backyard, new HVAC system in the primary unit, and so much more. The home's inviting wood floors add warmth and elegance, while the fully finished basement provides additional living space that can be utilized as a rental unit, enhancing your investment potential and lowering your monthly mortgage. It most recently rented for $2100/mo. Parking is a breeze with off-street spaces for two vehicles, complemented by a secure roll-up gate. But why drive when you are an easy walk to all the shopping, restaurants, and fun of U St, 11th St, and Columbia Heights. The property's prime location offers easy access to local amenities, dining, and public transportation, making your future home the best of all worlds.
Contact an agent
Home facts
- Year built:1910
- Listing ID #:DCDC2224970
- Added:1 day(s) ago
- Updated:September 29, 2025 at 10:43 PM
Rooms and interior
- Bedrooms:4
- Total bathrooms:4
- Full bathrooms:3
- Half bathrooms:1
- Living area:2,676 sq. ft.
Heating and cooling
- Cooling:Central A/C
- Heating:90% Forced Air, Electric, Heat Pump(s), Natural Gas
Structure and exterior
- Year built:1910
- Building area:2,676 sq. ft.
Utilities
- Water:Public
- Sewer:Public Sewer
Finances and disclosures
- Price:$1,249,000
- Price per sq. ft.:$466.74
- Tax amount:$10,695 (2024)
New listings near 1117 Fairmont St Nw
 $209,900Active2 beds 1 baths1,037 sq. ft.
$209,900Active2 beds 1 baths1,037 sq. ft.4511 Eads St Ne, WASHINGTON, DC 20019
MLS# DCDC2222128Listed by: NORTHROP REALTY- Coming Soon
 $250,000Coming Soon3 beds 2 baths
$250,000Coming Soon3 beds 2 baths5510 Hayes St Ne, WASHINGTON, DC 20019
MLS# DCDC2224552Listed by: SAMSON PROPERTIES - Coming SoonOpen Sat, 1 to 3pm
 $1,450,000Coming Soon5 beds 4 baths
$1,450,000Coming Soon5 beds 4 baths916 Ne C St Ne, WASHINGTON, DC 20002
MLS# DCDC2224212Listed by: RE/MAX REALTY CENTRE, INC. - Coming SoonOpen Sun, 2 to 4pm
 $895,000Coming Soon2 beds 3 baths
$895,000Coming Soon2 beds 3 baths400 Massachusetts Ave Nw #1011, WASHINGTON, DC 20001
MLS# DCDC2224386Listed by: TTR SOTHEBY'S INTERNATIONAL REALTY - New
 $550,000Active2 beds 2 baths859 sq. ft.
$550,000Active2 beds 2 baths859 sq. ft.1014 10th St Ne #1, WASHINGTON, DC 20002
MLS# DCDC2225002Listed by: CENTURY 21 REDWOOD REALTY - Coming Soon
 $1,349,999Coming Soon4 beds 4 baths
$1,349,999Coming Soon4 beds 4 baths1412 Perry Pl Nw, WASHINGTON, DC 20010
MLS# DCDC2225024Listed by: SERHANT - Coming Soon
 $1,250,000Coming Soon4 beds 5 baths
$1,250,000Coming Soon4 beds 5 baths6211 8th St Nw, WASHINGTON, DC 20011
MLS# DCDC2225028Listed by: TTR SOTHEBYS INTERNATIONAL REALTY - New
 $8,500,000Active8 beds 8 baths6,552 sq. ft.
$8,500,000Active8 beds 8 baths6,552 sq. ft.1527 35th St Nw, WASHINGTON, DC 20007
MLS# DCDC2224272Listed by: WASHINGTON FINE PROPERTIES, LLC - Open Sun, 2 to 4pmNew
 $3,149,000Active6 beds 4 baths4,926 sq. ft.
$3,149,000Active6 beds 4 baths4,926 sq. ft.2125 Bancroft Pl Nw, WASHINGTON, DC 20008
MLS# DCDC2224936Listed by: TTR SOTHEBY'S INTERNATIONAL REALTY
