1117 Fern St Nw, Washington, DC 20012
Local realty services provided by:ERA Byrne Realty
1117 Fern St Nw,Washington, DC 20012
$1,100,000
- 4 Beds
- 4 Baths
- - sq. ft.
- Single family
- Sold
Listed by: jason c lallis
Office: rlah @properties
MLS#:DCDC2195126
Source:BRIGHTMLS
Sorry, we are unable to map this address
Price summary
- Price:$1,100,000
About this home
Priced to Sell! Stunning Shepherd Park Home w/ Parking – Where Modern Luxury Meets Classic Charm
Welcome to 1117 Fern St NW, a meticulously renovated gem in DC’s sought-after Shepherd Park neighborhood. This Federal-style semi-detached rowhome seamlessly blends timeless elegance with modern convenience, offering a gourmet kitchen, upper and lower-level laundry, and a versatile in-law suite with a private entrance—designed for flexibility and ease.
Step into the chef’s kitchen, a true masterpiece, boasting custom cabinetry, quartz countertops, a six-burner gas stove, a pot filler, and a wine refrigerator—perfect for entertaining or everyday luxury. Throughout the home, brand-new spa-like bathrooms elevate the living experience, featuring a soaking tub, separate shower, enclosed commode, and a stunning skylight in the primary suite retreat.
The lower level is a standout, offering a spacious fourth bedroom, full bath, and private entrance, making it an ideal in-law suite, guest space, or potential rental unit. Additional highlights include dual-zone HVAC for year-round comfort, a new 30-year roof, energy-efficient windows, an enclosed garage with driveway parking, and a durable composite deck—perfect for relaxing outdoors.
Nestled on a picturesque, tree-lined street with southern, eastern, and northern exposures, this home is just blocks from Whole Foods and the exciting new Walter Reed development, placing top-tier dining, shopping, and entertainment at your doorstep.
Move-in ready and built to last—don’t miss your chance to own this exceptional home!
*Property tax amount is inaccurate due to property previously in vacant status. City is updating the tax record and will have a standard tax rate*
Contact an agent
Home facts
- Year built:1927
- Listing ID #:DCDC2195126
- Added:263 day(s) ago
- Updated:December 30, 2025 at 08:44 PM
Rooms and interior
- Bedrooms:4
- Total bathrooms:4
- Full bathrooms:3
- Half bathrooms:1
Heating and cooling
- Cooling:Central A/C
- Heating:Central, Electric, Forced Air, Natural Gas
Structure and exterior
- Year built:1927
Schools
- High school:JACKSON-REED
Utilities
- Water:Public
- Sewer:Public Septic
Finances and disclosures
- Price:$1,100,000
- Tax amount:$41,741 (2024)
New listings near 1117 Fern St Nw
- Coming Soon
 $985,000Coming Soon2 beds 3 baths
$985,000Coming Soon2 beds 3 baths431 N St Sw, WASHINGTON, DC 20024
MLS# DCDC2234466Listed by: KELLER WILLIAMS CAPITAL PROPERTIES - New
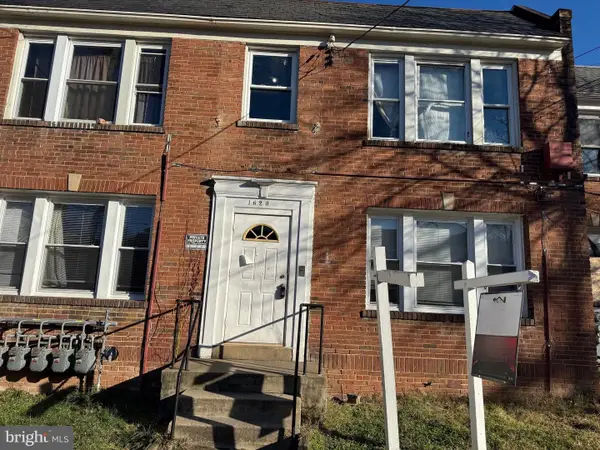 $624,900Active4 beds -- baths3,360 sq. ft.
$624,900Active4 beds -- baths3,360 sq. ft.1620 17th Pl Se, WASHINGTON, DC 20020
MLS# DCDC2230944Listed by: EXP REALTY, LLC - New
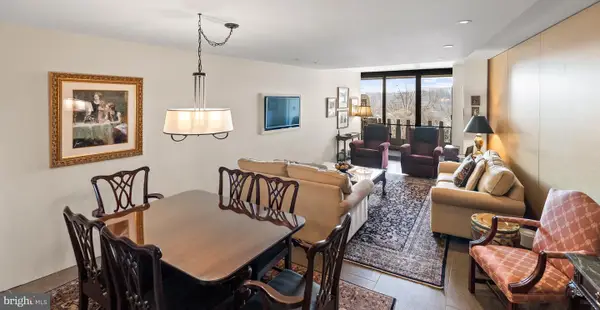 $995,000Active2 beds 2 baths1,381 sq. ft.
$995,000Active2 beds 2 baths1,381 sq. ft.700 New Hampshire Ave Nw #519, WASHINGTON, DC 20037
MLS# DCDC2234472Listed by: WINSTON REAL ESTATE, INC. - Coming Soon
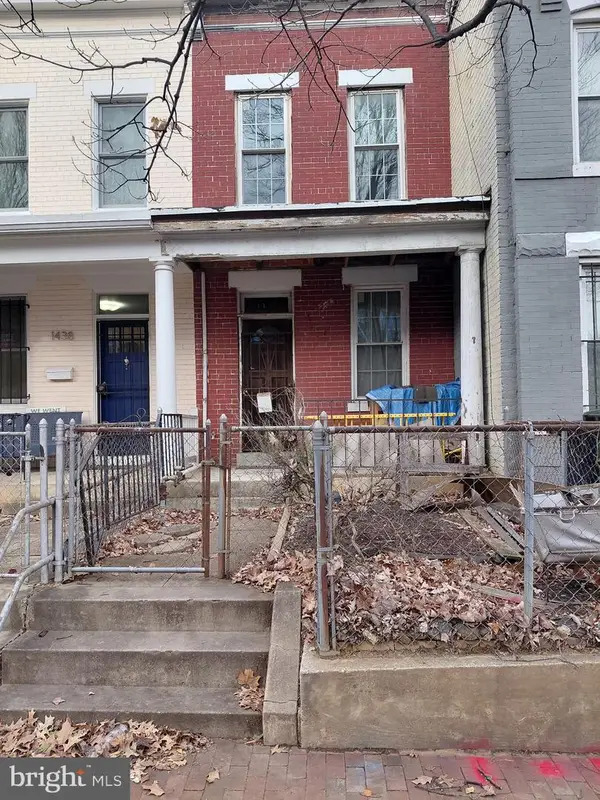 $389,990Coming Soon-- beds -- baths
$389,990Coming Soon-- beds -- baths1440 C St Se, WASHINGTON, DC 20003
MLS# DCDC2239098Listed by: RE/MAX UNITED REAL ESTATE - Coming Soon
 $1,099,900Coming Soon4 beds 4 baths
$1,099,900Coming Soon4 beds 4 baths321 16th St Ne, WASHINGTON, DC 20002
MLS# DCDC2233502Listed by: COMPASS  $639,999Pending2 beds 2 baths1,004 sq. ft.
$639,999Pending2 beds 2 baths1,004 sq. ft.817 Varnum St Nw, WASHINGTON, DC 20011
MLS# DCDC2210504Listed by: COMPASS- Coming Soon
 $600,000Coming Soon2 beds 3 baths
$600,000Coming Soon2 beds 3 baths73 G St Sw #103, WASHINGTON, DC 20024
MLS# DCDC2239064Listed by: RLAH @PROPERTIES - New
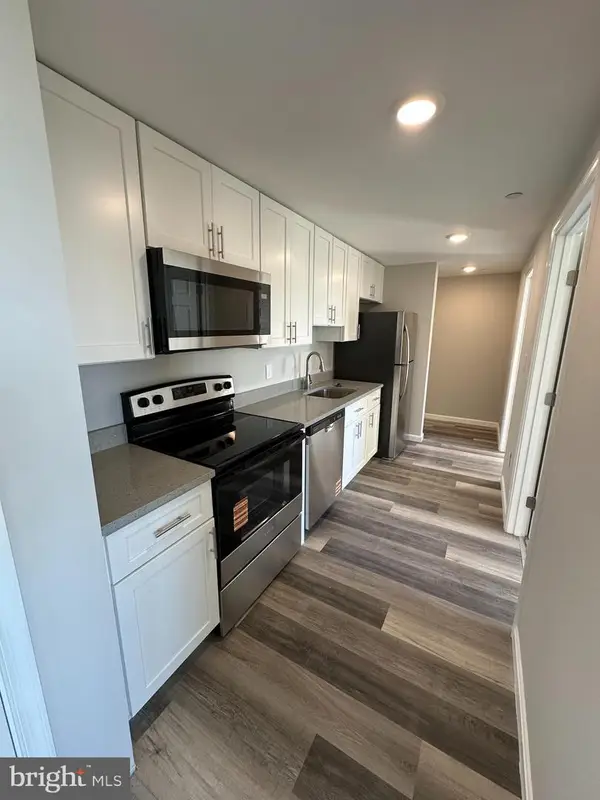 $389,000Active4 beds 1 baths
$389,000Active4 beds 1 baths1812 H Pl Ne #304, WASHINGTON, DC 20002
MLS# DCDC2238914Listed by: LONG & FOSTER REAL ESTATE, INC. - New
 $290,000Active4 beds 1 baths
$290,000Active4 beds 1 baths1812 H Pl Ne #b03, WASHINGTON, DC 20002
MLS# DCDC2238930Listed by: LONG & FOSTER REAL ESTATE, INC. - New
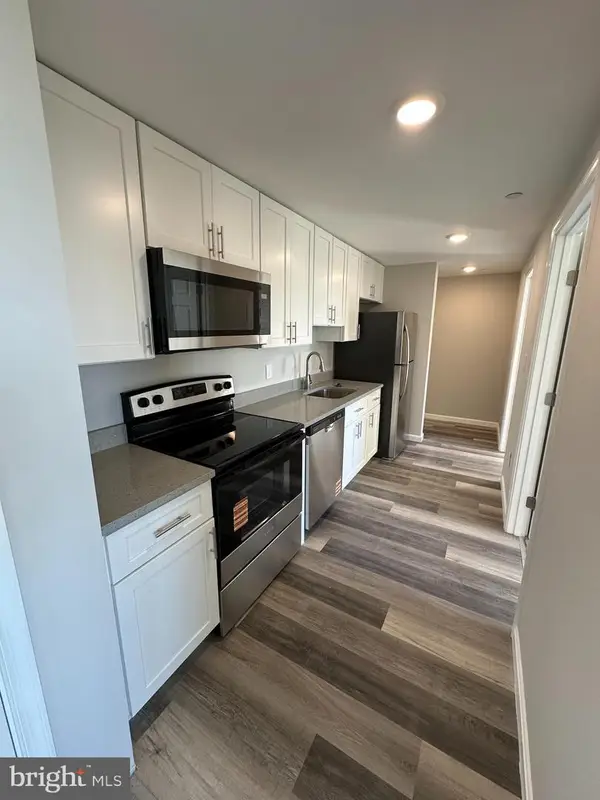 $210,000Active4 beds 1 baths
$210,000Active4 beds 1 baths1812 H Pl Ne #407, WASHINGTON, DC 20002
MLS# DCDC2238932Listed by: LONG & FOSTER REAL ESTATE, INC.
