- ERA
- District of Columbia
- Washington
- 1125 12th St Nw #31
1125 12th St Nw #31, Washington, DC 20005
Local realty services provided by:ERA Martin Associates
1125 12th St Nw #31,Washington, DC 20005
$315,000
- 1 Beds
- 1 Baths
- 521 sq. ft.
- Condominium
- Pending
Listed by: christopher michael jameson
Office: compass
MLS#:DCDC2221528
Source:BRIGHTMLS
Price summary
- Price:$315,000
- Price per sq. ft.:$604.61
About this home
This property qualifies for a special mortgage program that offers 3% down, no mortgage insurance, and $7,500 in lender credit. Contact Agent for more details.
**Updated 1BR Condo in Prime Logan Circle Location – All Utilities Included!**
Chic and move-in ready 1BR/1BA condo located on a quiet, tree-lined street in the heart of NW DC—just blocks from Logan Circle and steps to the 14th St and U St corridors, Dupont Circle, and Downtown.
Set on the 3rd floor of a classic DC brownstone, this light-filled, rear-facing unit offers southern and eastern exposures, refinished hardwood floors, and stylish updates throughout. The reimagined kitchen features quartz countertops, a breakfast bar island, stainless steel appliances, backsplash, and modern fixtures. The bathroom boasts a large vanity, matte black hardware, updated lighting, and a refreshed tub surround.
French doors lead to a spacious bedroom that easily accommodates a queen bed and furnishings. Enjoy the convenience of in-unit washer/dryer, recessed lighting, and thoughtful storage.
**Condo fee includes all utilities**—electric, gas, water, sewer, trash—as well as professional management and common area maintenance. Pet-friendly building with a renovated lounge and extra laundry facilities.
Unbeatable location with a 98 Walk Score—just minutes to Mt. Vernon, McPherson, and Gallery Place Metros, Whole Foods, Giant, Safeway, Capital One Arena, Convention Center, and countless restaurants, bars, and shops.
Perfect for a first-time buyer, investor, or anyone looking to live in the heart of it all.
**All property details, including dimensions, are deemed reliable but not guaranteed. Buyers are advised to independently verify all information.**
Contact an agent
Home facts
- Year built:1910
- Listing ID #:DCDC2221528
- Added:140 day(s) ago
- Updated:January 31, 2026 at 08:58 AM
Rooms and interior
- Bedrooms:1
- Total bathrooms:1
- Full bathrooms:1
- Living area:521 sq. ft.
Heating and cooling
- Cooling:Central A/C
- Heating:Electric, Forced Air
Structure and exterior
- Year built:1910
- Building area:521 sq. ft.
Utilities
- Water:Public
- Sewer:Public Sewer
Finances and disclosures
- Price:$315,000
- Price per sq. ft.:$604.61
- Tax amount:$2,051 (2024)
New listings near 1125 12th St Nw #31
- New
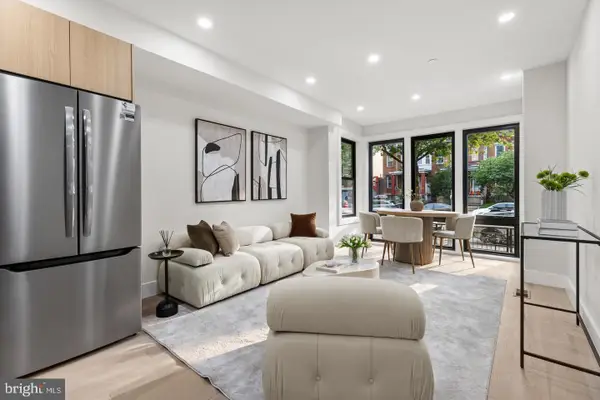 $570,000Active2 beds 2 baths950 sq. ft.
$570,000Active2 beds 2 baths950 sq. ft.3923 14th St Nw #2, WASHINGTON, DC 20011
MLS# DCDC2243832Listed by: FATHOM REALTY MD, LLC - New
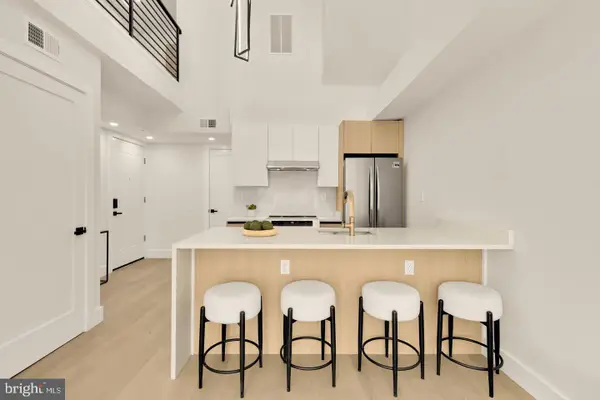 $570,000Active2 beds 3 baths950 sq. ft.
$570,000Active2 beds 3 baths950 sq. ft.3923 14th St Nw #5, WASHINGTON, DC 20011
MLS# DCDC2243836Listed by: FATHOM REALTY MD, LLC - New
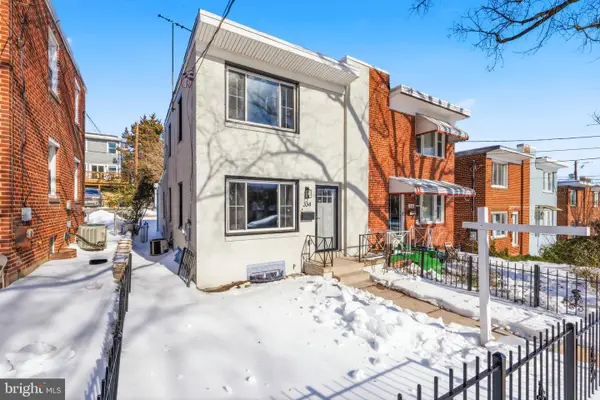 $579,999Active3 beds 3 baths1,581 sq. ft.
$579,999Active3 beds 3 baths1,581 sq. ft.334 Nicholson St Ne, WASHINGTON, DC 20011
MLS# DCDC2241478Listed by: BENNETT REALTY SOLUTIONS - Coming Soon
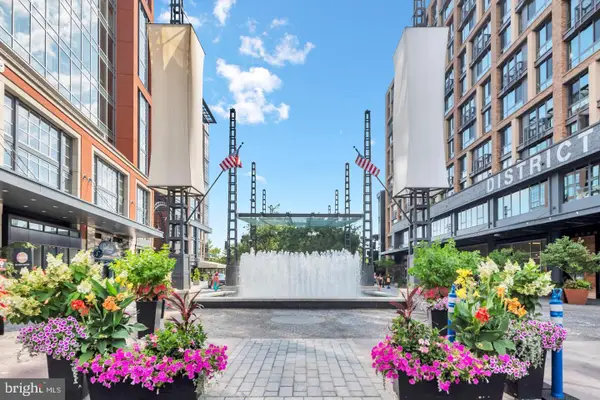 $590,000Coming Soon2 beds 2 baths
$590,000Coming Soon2 beds 2 baths355 I St Sw #501, WASHINGTON, DC 20024
MLS# DCDC2243010Listed by: CENTURY 21 NEW MILLENNIUM - Coming Soon
 $329,900Coming Soon1 beds 1 baths
$329,900Coming Soon1 beds 1 baths1101 3rd St Sw #610, WASHINGTON, DC 20024
MLS# DCDC2235768Listed by: SAMSON PROPERTIES - Coming Soon
 $309,000Coming Soon-- beds 1 baths
$309,000Coming Soon-- beds 1 baths1211 Van St Se #404, WASHINGTON, DC 20003
MLS# DCDC2242236Listed by: EXP REALTY, LLC - Coming Soon
 $5,950,000Coming Soon7 beds 9 baths
$5,950,000Coming Soon7 beds 9 baths4929 Lowell St Nw, WASHINGTON, DC 20016
MLS# DCDC2243734Listed by: TTR SOTHEBY'S INTERNATIONAL REALTY - New
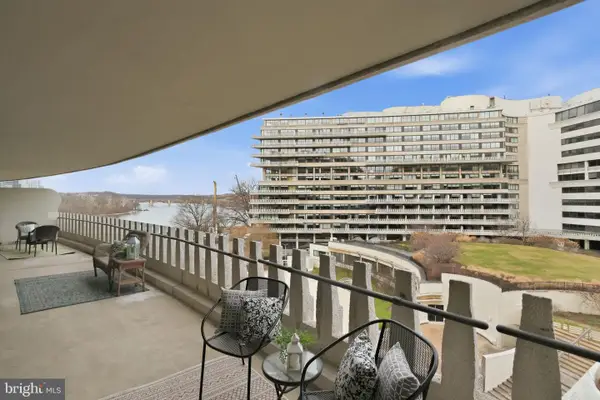 $810,000Active1 beds 2 baths1,350 sq. ft.
$810,000Active1 beds 2 baths1,350 sq. ft.700 New Hampshire Ave Nw #609, WASHINGTON, DC 20037
MLS# DCDC2243808Listed by: RE/MAX REALTY SERVICES - New
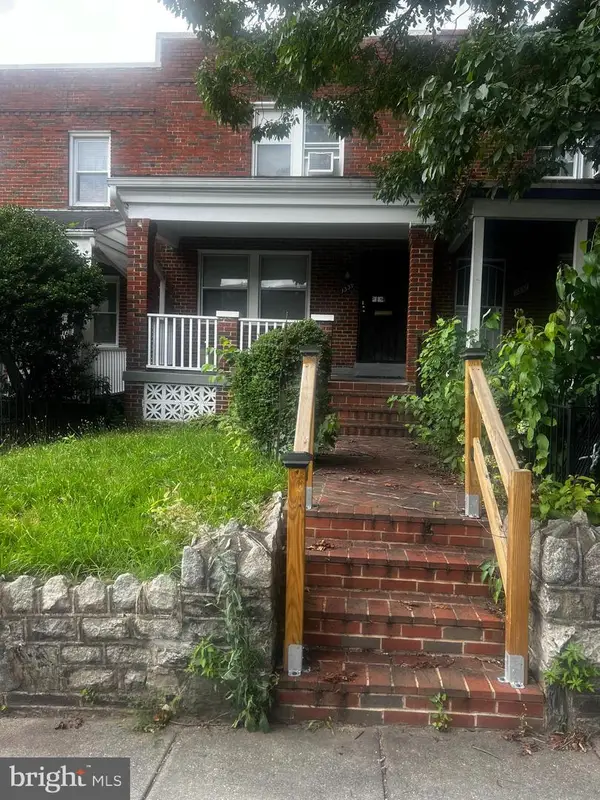 $529,500Active3 beds 2 baths1,570 sq. ft.
$529,500Active3 beds 2 baths1,570 sq. ft.1339 Queen St Ne, WASHINGTON, DC 20002
MLS# DCDC2243816Listed by: RE/MAX REALTY GROUP - New
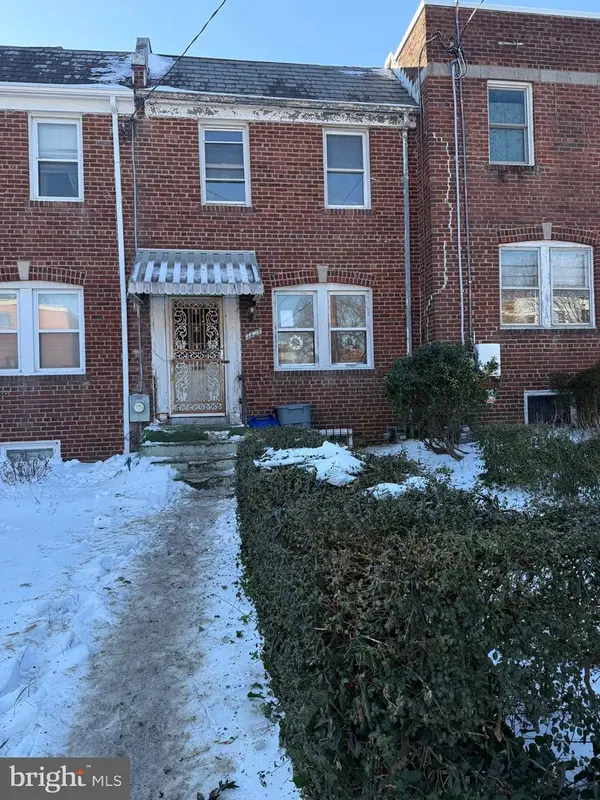 $220,000Active2 beds 1 baths1,188 sq. ft.
$220,000Active2 beds 1 baths1,188 sq. ft.1447 Bangor St Se, WASHINGTON, DC 20020
MLS# DCDC2243802Listed by: RLAH @PROPERTIES

