1133 14th St Nw #308, Washington, DC 20005
Local realty services provided by:Mountain Realty ERA Powered
1133 14th St Nw #308,Washington, DC 20005
$599,000
- 2 Beds
- 2 Baths
- 856 sq. ft.
- Condominium
- Active
Listed by: stanton schnepp
Office: compass
MLS#:DCDC2223140
Source:BRIGHTMLS
Price summary
- Price:$599,000
- Price per sq. ft.:$699.77
About this home
PRICE REDUCTION! Welcome to the Alta, where modern design meets urban convenience. This stylish two-bedroom, two-bath condo with RESERVED GARAGE PARKING SPACE offers an open-concept layout and features large floor-to-ceiling, sound-proof windows, high concrete ceilings, exposed brick & ductwork and Porcelanosa tile floors. Located in the sought-after 08 tier, it faces 14th Street and features incredible views of Thomas Circle. Imagine sipping your morning coffee in the sunlit living room, or cooking up a storm in the sleek kitchen—complete with stainless steel appliances and granite countertops. Both bedrooms feature en-suite baths with designer finishes. There's also an in-unit washer/dryer and a large extra storage unit in the garage, perfect for all your extra gear. The Alta building isn't just a place to live, it's a lifestyle. There's a dedicated Concierge. And their pet-friendly policies mean your furry friends are always welcome. You'll love spending lazy weekends or hosting friends on the furnished rooftop terrace, complete with panoramic views of the city. Need to entertain? The Sky Lounge and Party Room are perfect for gatherings of any size. Location is everything, and here you're just a stone's throw from the Metro and the eclectic mix of 14th Street restaurants, making this the perfect spot for foodies and commuters alike. Don't miss the chance to make this urban oasis your new home!
Contact an agent
Home facts
- Year built:2006
- Listing ID #:DCDC2223140
- Added:69 day(s) ago
- Updated:December 19, 2025 at 02:46 PM
Rooms and interior
- Bedrooms:2
- Total bathrooms:2
- Full bathrooms:2
- Living area:856 sq. ft.
Heating and cooling
- Cooling:Central A/C
- Heating:Electric, Heat Pump(s)
Structure and exterior
- Year built:2006
- Building area:856 sq. ft.
Utilities
- Water:Public
- Sewer:Public Sewer
Finances and disclosures
- Price:$599,000
- Price per sq. ft.:$699.77
- Tax amount:$4,853 (2025)
New listings near 1133 14th St Nw #308
- Coming Soon
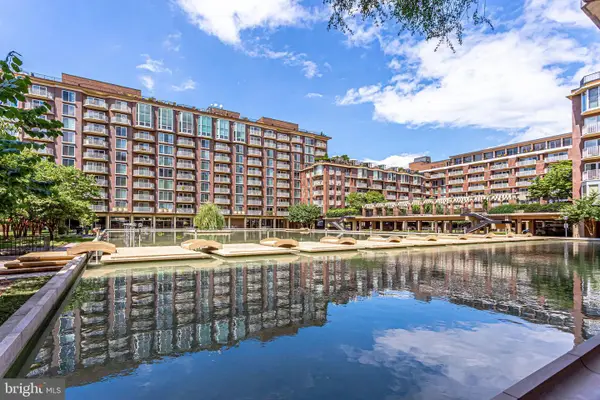 $345,000Coming Soon1 beds 1 baths
$345,000Coming Soon1 beds 1 baths560 N St Sw #n409, WASHINGTON, DC 20024
MLS# DCDC2235422Listed by: KW METRO CENTER - Coming Soon
 $299,900Coming Soon-- beds 1 baths
$299,900Coming Soon-- beds 1 baths490 M St Sw #w-710, WASHINGTON, DC 20024
MLS# DCDC2234774Listed by: COMPASS - New
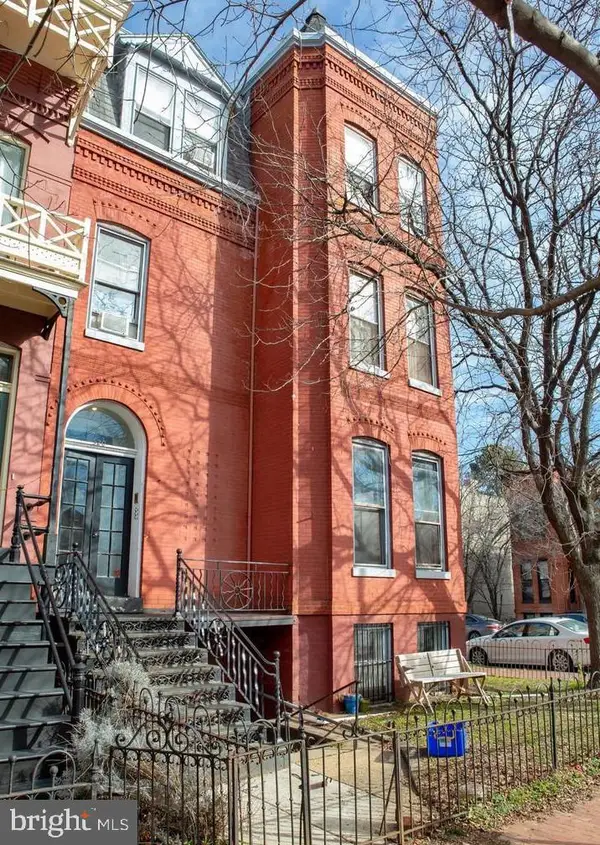 $1,950,000Active6 beds -- baths4,014 sq. ft.
$1,950,000Active6 beds -- baths4,014 sq. ft.520 Constitution Ave Ne, WASHINGTON, DC 20002
MLS# DCDC2235404Listed by: COMPASS - New
 $254,900Active2 beds 1 baths1,055 sq. ft.
$254,900Active2 beds 1 baths1,055 sq. ft.1452 Howard Rd Se, WASHINGTON, DC 20020
MLS# DCDC2235416Listed by: D.S.A. PROPERTIES & INVESTMENTS LLC - New
 $495,000Active1 beds 1 baths537 sq. ft.
$495,000Active1 beds 1 baths537 sq. ft.2331 15th St Nw #406-n, WASHINGTON, DC 20009
MLS# DCDC2235418Listed by: D.S.A. PROPERTIES & INVESTMENTS LLC - New
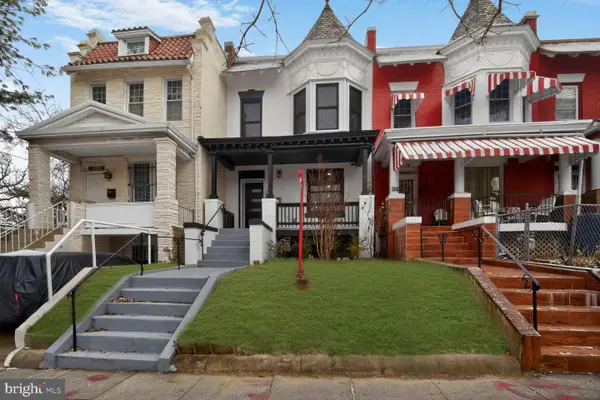 $1,124,000Active4 beds 4 baths2,676 sq. ft.
$1,124,000Active4 beds 4 baths2,676 sq. ft.4017 14th St Nw, WASHINGTON, DC 20011
MLS# DCDC2235258Listed by: KW METRO CENTER - Open Sun, 1 to 3pmNew
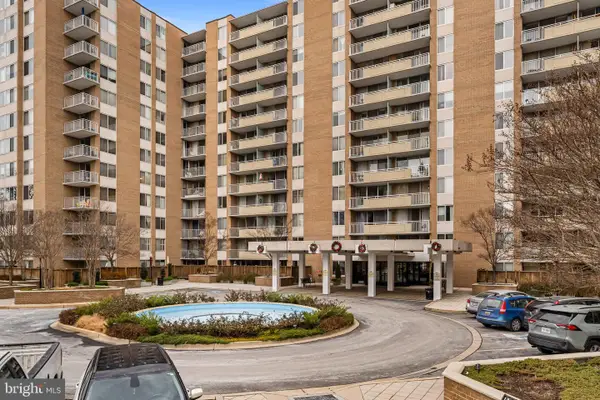 $219,900Active-- beds 1 baths747 sq. ft.
$219,900Active-- beds 1 baths747 sq. ft.3001 Veazey Ter Nw #201, WASHINGTON, DC 20008
MLS# DCDC2235202Listed by: REDFIN CORP - New
 $279,000Active2 beds 2 baths1,176 sq. ft.
$279,000Active2 beds 2 baths1,176 sq. ft.1345 K St Se #105, WASHINGTON, DC 20003
MLS# DCDC2235380Listed by: KELLER WILLIAMS CAPITAL PROPERTIES - Coming Soon
 $499,000Coming Soon1 beds 1 baths
$499,000Coming Soon1 beds 1 baths675 E E St St Nw #350, WASHINGTON, DC 20004
MLS# DCDC2235400Listed by: ENGEL & VOLKERS WASHINGTON, DC - Coming Soon
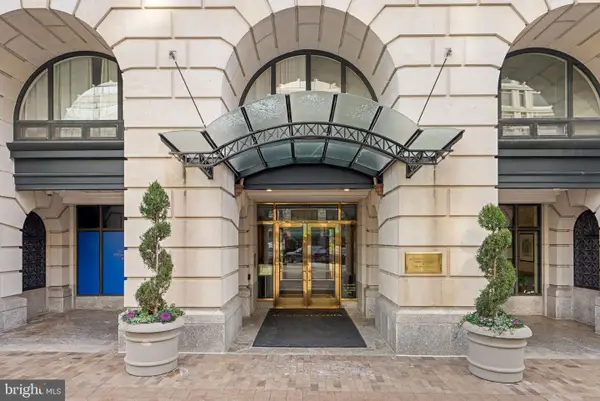 $560,000Coming Soon1 beds 2 baths
$560,000Coming Soon1 beds 2 baths601 Pennsylvania Ave Nw #1502n, WASHINGTON, DC 20004
MLS# DCDC2234292Listed by: KW UNITED
