1177 22nd St Nw #2k, Washington, DC 20037
Local realty services provided by:ERA Valley Realty
Listed by: robert hryniewicki, adam t rackliffe
Office: ttr sotheby's international realty
MLS#:DCDC2221050
Source:BRIGHTMLS
Price summary
- Price:$2,185,000
- Price per sq. ft.:$1,019.6
About this home
A rare opportunity to own a 3-bedroom condo in the acclaimed 22 West Condominium in DC’s sought-after West End! This expansive residence offers 2,143 interior SF, 3 Bed, 3 Baths, dramatic scale with an inviting entry foyer and a spectacular living room framed by two walls (eastern and western exposure!) of floor-to-ceiling windows overlooking tree lined 22nd St and New Hampshire Ave. The chef’s kitchen showcases Poggenpohl cabinetry, granite counters, and Sub-Zero and Bosch appliances. Recent upgrades include modern ceiling lighting, new bath flooring, a sliding door in the primary bath, motorized shades and curtains, and efficient dual HVAC systems. A custom Italian glass sliding wall by Ramadesio creates a flexible den/office (3rd Br) with privacy and light, while interiors are enhanced with recently refinished hardwood floors, and an accent column with a striking French mural. Two side-by-side garage spaces and a large storage unit convey.
22 West delivers the ease of full-service living with 24-hour front desk concierge, doorman, and on-site management. Residents enjoy a heated rooftop pool with expansive sundeck and grilling stations, a modern fitness center, and stylish party and meeting rooms that make entertaining effortless. The monthly condominium fee is truly all-inclusive—covering electricity, gas, water, heating and cooling, cable TV, Verizon Fios high-speed internet, and more—removing the burden of multiple bills and creating a seamless lock-and-leave lifestyle. Perfectly positioned in the heart of the West End, the building is steps to Trader Joe’s, Whole Foods, Equinox, Metro, and the endless dining and cultural options of Georgetown and Dupont Circle.
Contact an agent
Home facts
- Year built:2008
- Listing ID #:DCDC2221050
- Added:162 day(s) ago
- Updated:February 15, 2026 at 02:37 PM
Rooms and interior
- Bedrooms:3
- Total bathrooms:3
- Full bathrooms:3
- Living area:2,143 sq. ft.
Heating and cooling
- Cooling:Central A/C
- Heating:Forced Air, Natural Gas
Structure and exterior
- Year built:2008
- Building area:2,143 sq. ft.
Schools
- High school:WILSON SENIOR
- Elementary school:SCHOOL WITHOUT WALLS AT FRANCIS - STEVENS
Utilities
- Water:Public
- Sewer:Shared Septic
Finances and disclosures
- Price:$2,185,000
- Price per sq. ft.:$1,019.6
- Tax amount:$16,812 (2024)
New listings near 1177 22nd St Nw #2k
- Coming Soon
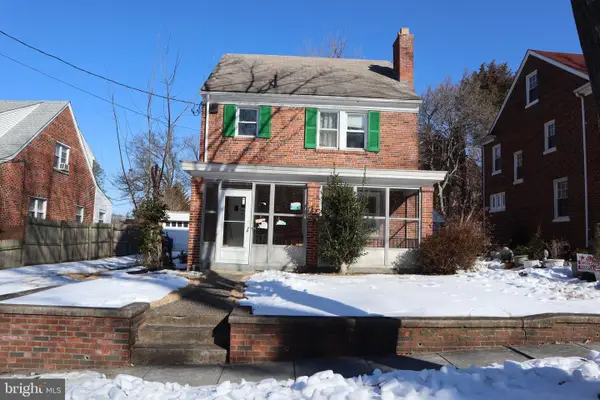 $400,000Coming Soon4 beds 3 baths
$400,000Coming Soon4 beds 3 baths205 Oglethorpe St Nw, WASHINGTON, DC 20011
MLS# DCDC2245098Listed by: FRONTIER REALTY GROUP - Coming Soon
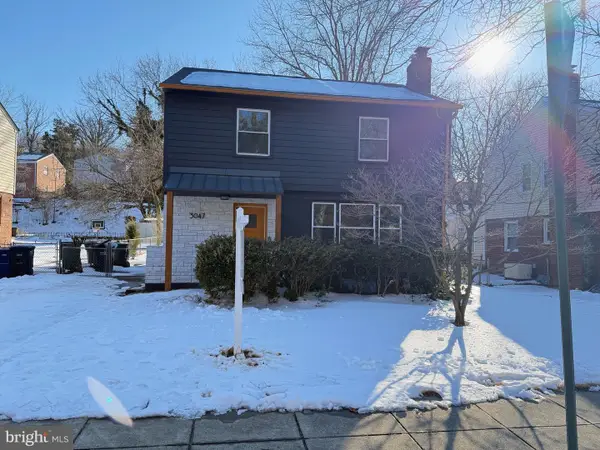 $635,000Coming Soon5 beds 3 baths
$635,000Coming Soon5 beds 3 baths3047 O St Se, WASHINGTON, DC 20020
MLS# DCDC2243762Listed by: TTR SOTHEBY'S INTERNATIONAL REALTY - New
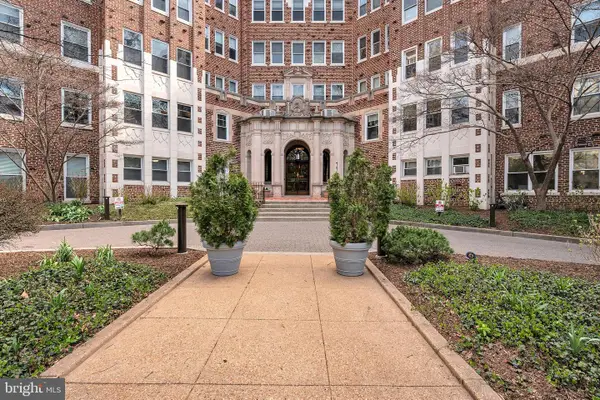 $624,998Active1 beds 1 baths800 sq. ft.
$624,998Active1 beds 1 baths800 sq. ft.4707 Connecticut Ave Nw #103, WASHINGTON, DC 20008
MLS# DCDC2245854Listed by: LISTWITHFREEDOM.COM - Open Sun, 1 to 3pmNew
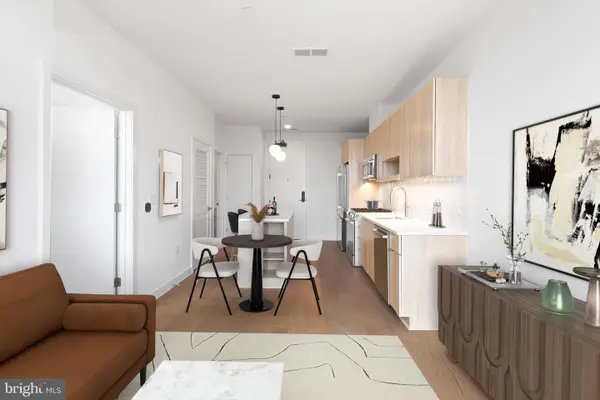 $419,900Active1 beds 1 baths530 sq. ft.
$419,900Active1 beds 1 baths530 sq. ft.7175 12th St Nw #612, WASHINGTON, DC 20011
MLS# DCDC2245856Listed by: URBAN PACE POLARIS, INC. - Open Sun, 1 to 3pmNew
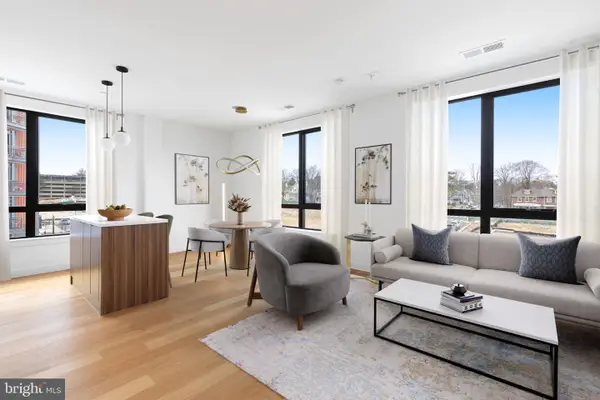 $449,900Active1 beds 1 baths717 sq. ft.
$449,900Active1 beds 1 baths717 sq. ft.7175 12th St Nw #318, WASHINGTON, DC 20011
MLS# DCDC2245862Listed by: URBAN PACE POLARIS, INC. - New
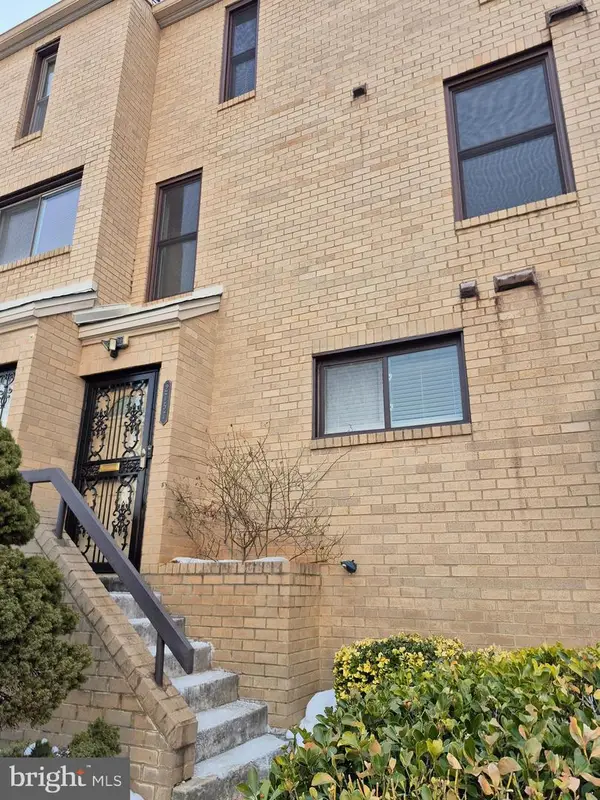 $429,999Active3 beds 3 baths1,292 sq. ft.
$429,999Active3 beds 3 baths1,292 sq. ft.2757 31st Pl Ne #2757, WASHINGTON, DC 20018
MLS# DCDC2243524Listed by: LONG & FOSTER REAL ESTATE, INC. - Coming Soon
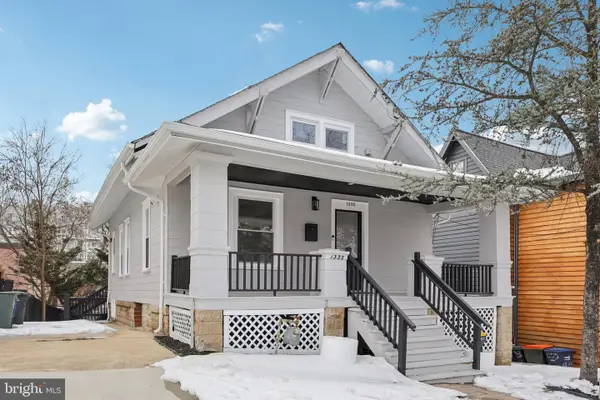 $800,000Coming Soon5 beds 4 baths
$800,000Coming Soon5 beds 4 baths1335 Maple View Pl Se, WASHINGTON, DC 20020
MLS# DCDC2243846Listed by: REDFIN CORP - New
 $675,000Active2 beds 2 baths900 sq. ft.
$675,000Active2 beds 2 baths900 sq. ft.1527 K St Se, WASHINGTON, DC 20003
MLS# DCDC2245656Listed by: RE/MAX DISTINCTIVE REAL ESTATE, INC. - New
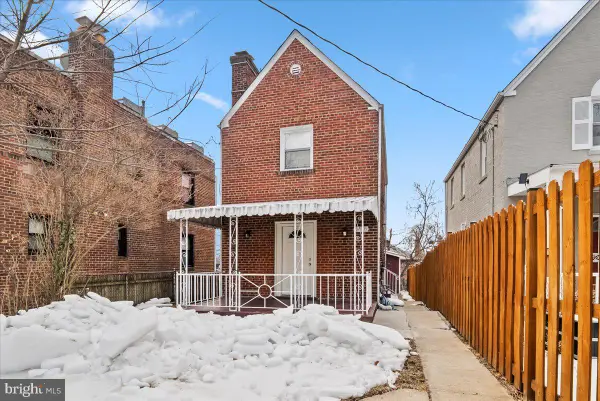 $599,900Active3 beds 2 baths1,240 sq. ft.
$599,900Active3 beds 2 baths1,240 sq. ft.6416 Blair Rd Nw, WASHINGTON, DC 20012
MLS# DCDC2244998Listed by: SAMSON PROPERTIES - Open Sun, 2 to 4pmNew
 $500,000Active1 beds 1 baths753 sq. ft.
$500,000Active1 beds 1 baths753 sq. ft.460 New York Ne #304, WASHINGTON, DC 20001
MLS# DCDC2239280Listed by: CORCORAN MCENEARNEY

