1205 10th St Nw #b, Washington, DC 20001
Local realty services provided by:ERA OakCrest Realty, Inc.
1205 10th St Nw #b,Washington, DC 20001
$1,675,000
- 4 Beds
- 4 Baths
- 2,380 sq. ft.
- Single family
- Active
Listed by:kyra erika agarwal
Office:compass
MLS#:DCDC2222208
Source:BRIGHTMLS
Price summary
- Price:$1,675,000
- Price per sq. ft.:$703.78
About this home
PRICE IMPROVEMENT! Framed within the storied Blagden Alley–Naylor Court Historic District, Atelier Deux is an offering without parallel: a newly constructed 4-bedroom, 3.5-bath residence that blends thoughtful design with modern city living, complete with secure off-street parking.
Inside, open steel staircases and solid white oak floors bring a clean, contemporary edge. Oversized Pella windows span each level, capturing soft eastern light at sunrise and a golden western glow at sunset.
The kitchen is designed for both refinement and function, with custom white cabinetry, paneled Fisher & Paykel appliances, and gold-toned quartz countertops. With the dining room anchoring the front, the kitchen thoughtfully positioned at the center, and the living room opening to the rear, the floor plan is both intuitive and elegant—designed to transition seamlessly from daily rhythms to stylish entertaining.
The second level is entirely dedicated to the primary suite, featuring a walk-in closet and a spa-inspired bath with a soaking tub framed beneath oversized windows, dual shower heads, custom oak vanities, and Ann Sacks tile.
The third floor offers two additional bedrooms, a full bath, and laundry, while the lower level provides flexible living with a bedroom, full bath, kitchenette, and private entrance—ideal for guests, an in-law suite, or potential rental income.
A 400+ square-foot private rooftop deck offers a true escape, complete with an outdoor kitchen and sweeping views of the DC skyline.
Just outside your door, Michelin-starred and neighborhood favorites—The Dabney, Amazonia, La Colombe, Calico, Tiger Fork, and Unconventional Diner—make this one of DC’s most vibrant enclaves.
Atelier Deux is a home of presence, light, and style—crafted for those who value both design and location.
Contact an agent
Home facts
- Year built:2025
- Listing ID #:DCDC2222208
- Added:52 day(s) ago
- Updated:November 02, 2025 at 02:45 PM
Rooms and interior
- Bedrooms:4
- Total bathrooms:4
- Full bathrooms:3
- Half bathrooms:1
- Living area:2,380 sq. ft.
Heating and cooling
- Cooling:Central A/C
- Heating:Central, Electric
Structure and exterior
- Year built:2025
- Building area:2,380 sq. ft.
Utilities
- Water:Public
- Sewer:Public Sewer
Finances and disclosures
- Price:$1,675,000
- Price per sq. ft.:$703.78
- Tax amount:$16,362 (2025)
New listings near 1205 10th St Nw #b
- New
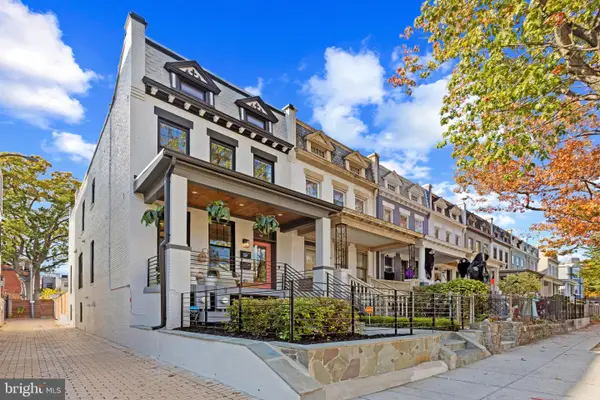 $1,850,000Active5 beds -- baths2,720 sq. ft.
$1,850,000Active5 beds -- baths2,720 sq. ft.910 8th St Ne, WASHINGTON, DC 20002
MLS# DCDC2230160Listed by: LONG & FOSTER REAL ESTATE, INC. - Coming Soon
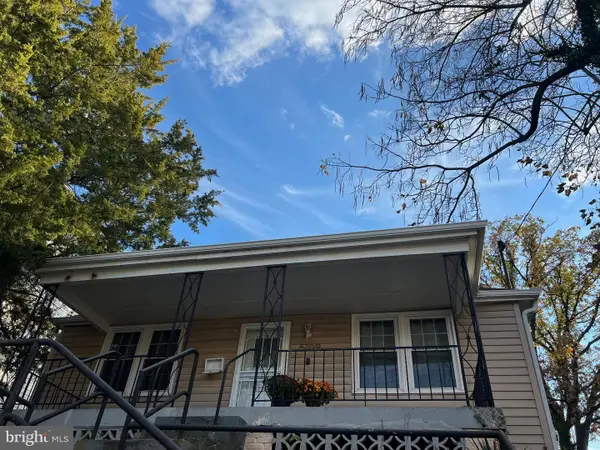 $399,900Coming Soon4 beds 2 baths
$399,900Coming Soon4 beds 2 baths5109 Bass Pl Se, WASHINGTON, DC 20019
MLS# DCDC2228650Listed by: TAYLOR PROPERTIES 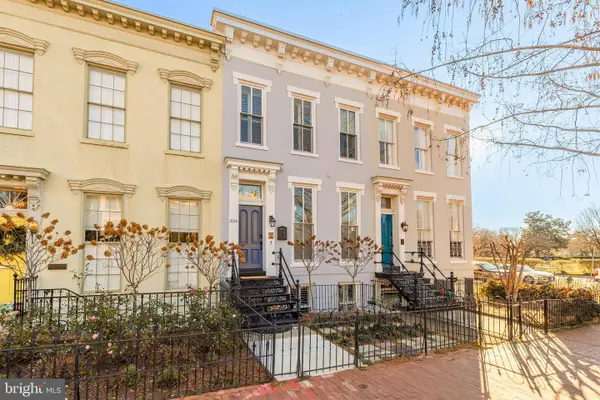 $1,950,000Pending3 beds 4 baths2,180 sq. ft.
$1,950,000Pending3 beds 4 baths2,180 sq. ft.324 2nd St Se, WASHINGTON, DC 20003
MLS# DCDC2216328Listed by: TTR SOTHEBY'S INTERNATIONAL REALTY- New
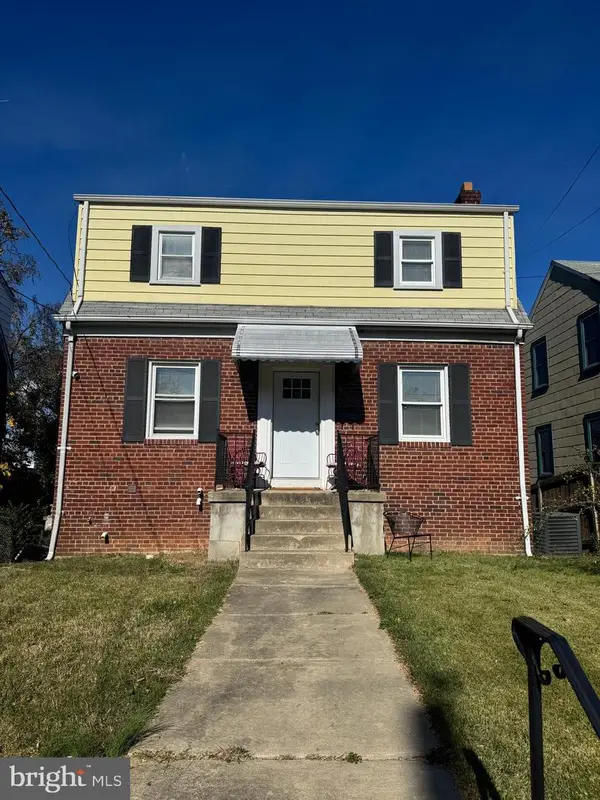 $425,000Active3 beds 2 baths1,596 sq. ft.
$425,000Active3 beds 2 baths1,596 sq. ft.5032 Hanna Pl Se, WASHINGTON, DC 20019
MLS# DCDC2229718Listed by: MID-ATLANTIC REALTY - New
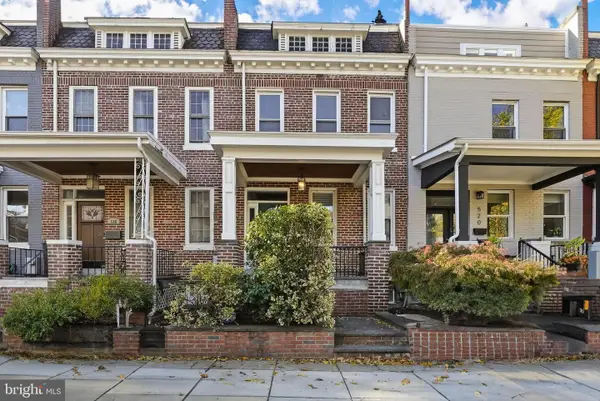 $749,900Active4 beds 2 baths1,936 sq. ft.
$749,900Active4 beds 2 baths1,936 sq. ft.518 Park Rd Nw, WASHINGTON, DC 20010
MLS# DCDC2230126Listed by: KELLER WILLIAMS CAPITAL PROPERTIES - Coming Soon
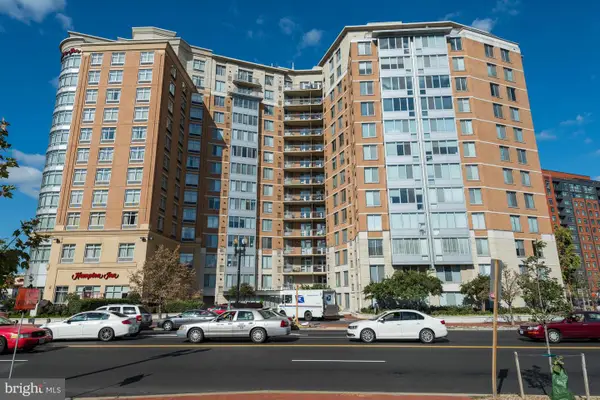 $415,000Coming Soon1 beds 1 baths
$415,000Coming Soon1 beds 1 baths555 Massachusetts Ave Nw #806, WASHINGTON, DC 20001
MLS# DCDC2230146Listed by: LONG & FOSTER REAL ESTATE, INC. - New
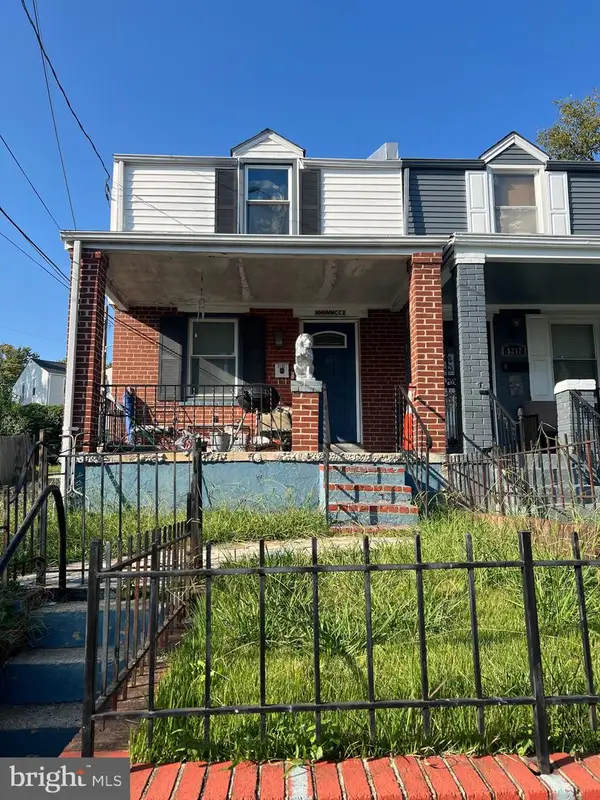 $350,000Active2 beds 1 baths1,114 sq. ft.
$350,000Active2 beds 1 baths1,114 sq. ft.5210 Hayes St Ne, WASHINGTON, DC 20019
MLS# DCDC2230148Listed by: SAMSON PROPERTIES 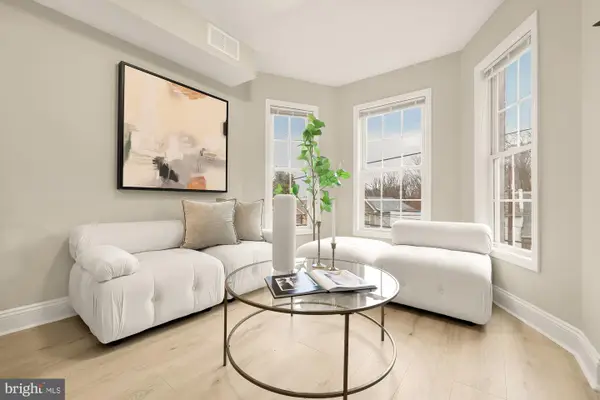 $299,900Pending2 beds 2 baths
$299,900Pending2 beds 2 baths1751 W St Se #b, WASHINGTON, DC 20020
MLS# DCDC2227328Listed by: COMPASS- Open Sun, 1 to 4pmNew
 $320,000Active1 beds 1 baths546 sq. ft.
$320,000Active1 beds 1 baths546 sq. ft.2500 Q St Nw #524, WASHINGTON, DC 20007
MLS# DCDC2230134Listed by: COLDWELL BANKER REALTY - Open Sun, 2 to 4pmNew
 $4,750,000Active6 beds 6 baths6,915 sq. ft.
$4,750,000Active6 beds 6 baths6,915 sq. ft.2101 Foxhall Rd Nw, WASHINGTON, DC 20007
MLS# DCDC2230130Listed by: WASHINGTON FINE PROPERTIES, LLC
