1205 Shepherd St Nw, Washington, DC 20011
Local realty services provided by:ERA Cole Realty
1205 Shepherd St Nw,Washington, DC 20011
$900,000
- 4 Beds
- 5 Baths
- 2,747 sq. ft.
- Townhouse
- Pending
Listed by: corine c. farhat
Office: ttr sothebys international realty
MLS#:DCDC2221080
Source:BRIGHTMLS
Price summary
- Price:$900,000
- Price per sq. ft.:$327.63
About this home
Priced to sell! Welcome to 1205 Shepherd Street NW—a beautifully reimagined 4-bedroom, 4.5-bath townhome in the heart of Columbia Heights. Wether as an investment or as primary residence, this fully remodeled residence blends modern luxury with timeless comfort. Step inside to discover a sun-filled open floor plan with soaring 9+ foot ceilings on both the main and upper levels, recessed lighting throughout, and sleek finishes that elevate every room.
At the heart of the home, the European-inspired kitchen stuns with high-end countertops, a Thermador gas range, and streamlined appliances—perfect for both everyday meals and effortless entertaining. Designer floating vanities, Kohler fixtures, and curated CB2 accessories bring sophistication to every bathroom.
The main level offers a bright breakfast area that opens onto a fully fenced in generous deck, a green wall for added privacy, your private perch above the patio and secure parking. A well-placed powder room and full laundry room add convenience to everyday living.
Upstairs, the primary suite is drenched in natural light and complemented by two additional bedrooms and two full baths, one of which opens onto a charming private balcony.
The fully finished lower level, with nearly 8-foot ceilings, recessed lighting, and front and rear covered entrances, offers a spacious rec room, fourth bedroom, full bath, and wet bar—ideal for guests or rental income.
Renovated from top to bottom with brand-new electrical, plumbing, water heater, and a dual-zone HVAC system, this home offers peace of mind and turn-key comfort.
Tucked into a vibrant neighborhood just moments from top-rated restaurants, public transit, and premier medical centers, you’re also steps to Upshur Park, Twin Oaks Garden, Piney Branch Park, and the National Zoo. With downtown DC, Georgetown, and Adams Morgan all within easy reach, commuting is effortless thanks to the Metro just over half a mile away, plus nearby bus stops and major commuter routes.
This is more than just a home—it’s a lifestyle. Welcome to 1205 Shepherd St.
Contact an agent
Home facts
- Year built:2025
- Listing ID #:DCDC2221080
- Added:107 day(s) ago
- Updated:November 16, 2025 at 08:28 AM
Rooms and interior
- Bedrooms:4
- Total bathrooms:5
- Full bathrooms:4
- Half bathrooms:1
- Living area:2,747 sq. ft.
Heating and cooling
- Cooling:Central A/C
- Heating:Hot Water, Natural Gas
Structure and exterior
- Year built:2025
- Building area:2,747 sq. ft.
- Lot area:0.05 Acres
Utilities
- Water:Public
- Sewer:Public Sewer
Finances and disclosures
- Price:$900,000
- Price per sq. ft.:$327.63
- Tax amount:$6,768 (2024)
New listings near 1205 Shepherd St Nw
- New
 $564,900Active2 beds 3 baths1,068 sq. ft.
$564,900Active2 beds 3 baths1,068 sq. ft.301 Massachusetts Ave Nw #102, WASHINGTON, DC 20001
MLS# DCDC2231962Listed by: EXP REALTY, LLC - New
 $695,000Active1 beds 1 baths720 sq. ft.
$695,000Active1 beds 1 baths720 sq. ft.3251 Prospect St Nw #410, WASHINGTON, DC 20007
MLS# DCDC2231954Listed by: LONG & FOSTER REAL ESTATE, INC. - New
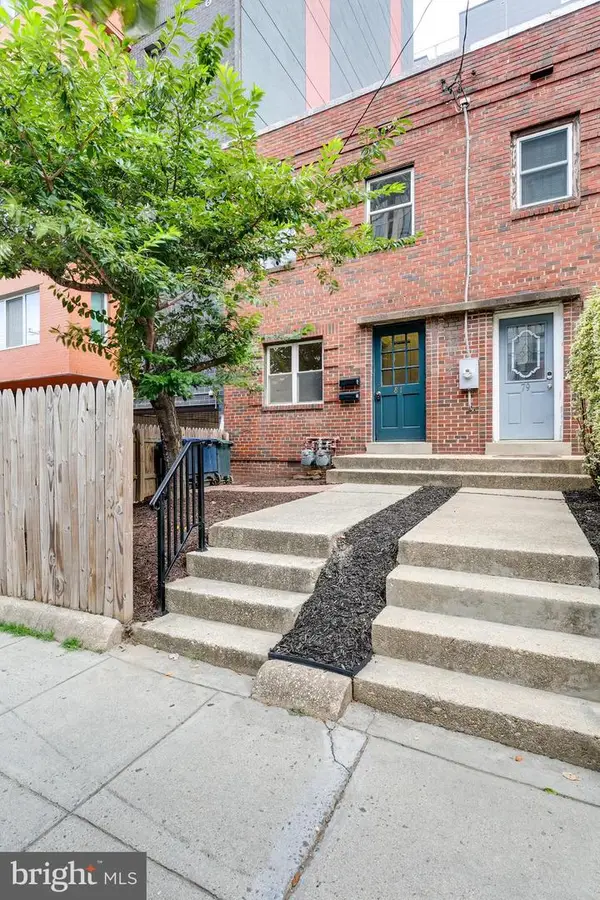 $699,990Active2 beds 2 baths1,120 sq. ft.
$699,990Active2 beds 2 baths1,120 sq. ft.81 Q St Sw, WASHINGTON, DC 20024
MLS# DCDC2231958Listed by: CAPITAL AREA REALTORS OF DC - New
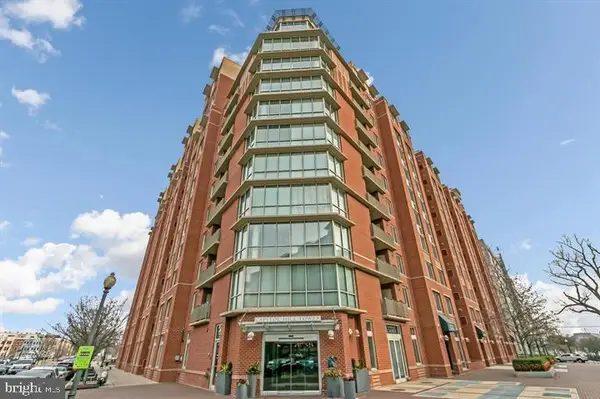 $415,000Active1 beds 1 baths762 sq. ft.
$415,000Active1 beds 1 baths762 sq. ft.1000 New Jersey Ave Se #1029, WASHINGTON, DC 20003
MLS# DCDC2231644Listed by: BERKSHIRE HATHAWAY HOMESERVICES PENFED REALTY - New
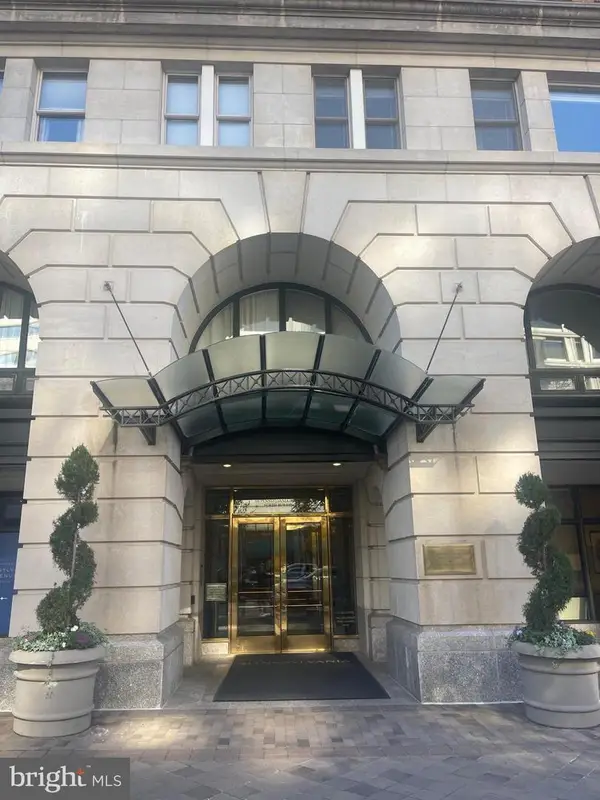 $460,000Active1 beds 1 baths726 sq. ft.
$460,000Active1 beds 1 baths726 sq. ft.601 Pennsylvania Ave Nw #710, WASHINGTON, DC 20004
MLS# DCDC2229310Listed by: FAIRFAX REALTY OF TYSONS - Coming Soon
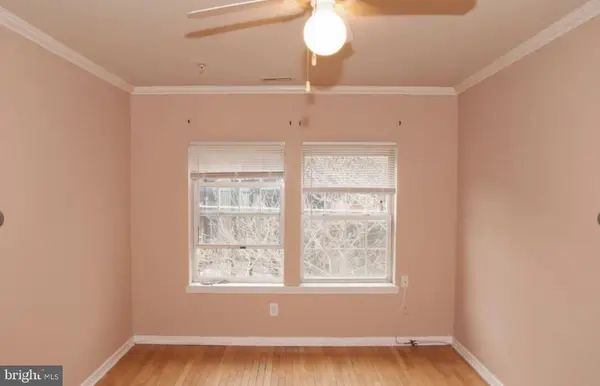 $75,000Coming Soon1 beds 1 baths
$75,000Coming Soon1 beds 1 baths2100 Fendall St Se #13, WASHINGTON, DC 20020
MLS# DCDC2230728Listed by: TTR SOTHEBY'S INTERNATIONAL REALTY - Coming Soon
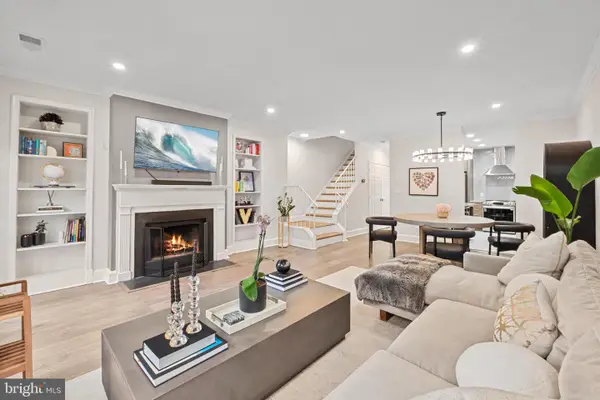 $799,900Coming Soon2 beds 2 baths
$799,900Coming Soon2 beds 2 baths4311 Massachusetts Ave Nw, WASHINGTON, DC 20016
MLS# DCDC2231474Listed by: LONG & FOSTER REAL ESTATE, INC. - Open Sun, 2 to 4pm
 $1,550,000Pending3 beds 4 baths3,423 sq. ft.
$1,550,000Pending3 beds 4 baths3,423 sq. ft.626 A St Ne, WASHINGTON, DC 20002
MLS# DCDC2213156Listed by: COMPASS 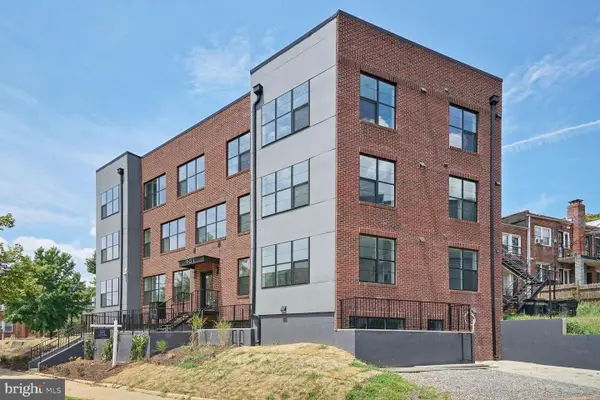 $550,000Pending2 beds 2 baths1,250 sq. ft.
$550,000Pending2 beds 2 baths1,250 sq. ft.901 19th St Ne #ph2, WASHINGTON, DC 20002
MLS# DCDC2231472Listed by: M SQUARED REAL ESTATE LLC- Coming Soon
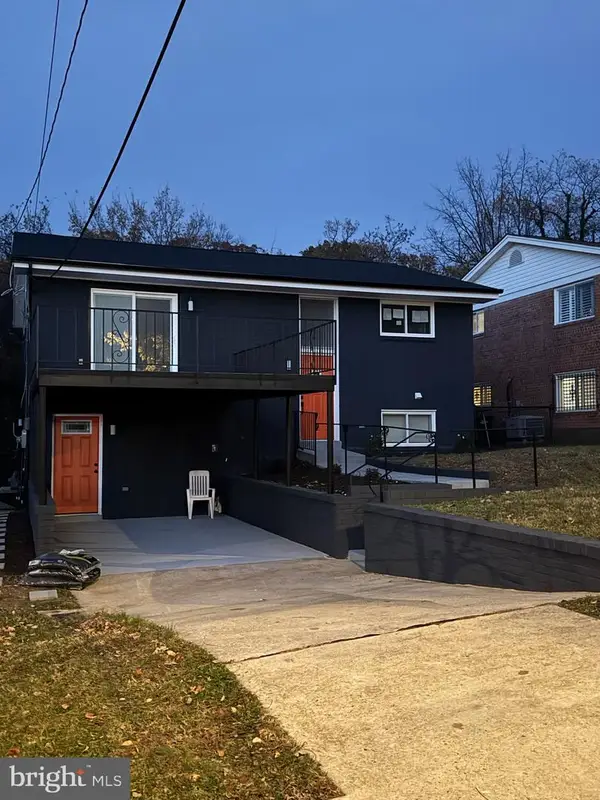 $745,000Coming Soon4 beds 4 baths
$745,000Coming Soon4 beds 4 baths3240 Pope St Se, WASHINGTON, DC 20020
MLS# DCDC2231924Listed by: NHT REAL ESTATE LLC
