1210 Ingraham St Nw, WASHINGTON, DC 20011
Local realty services provided by:ERA Reed Realty, Inc.
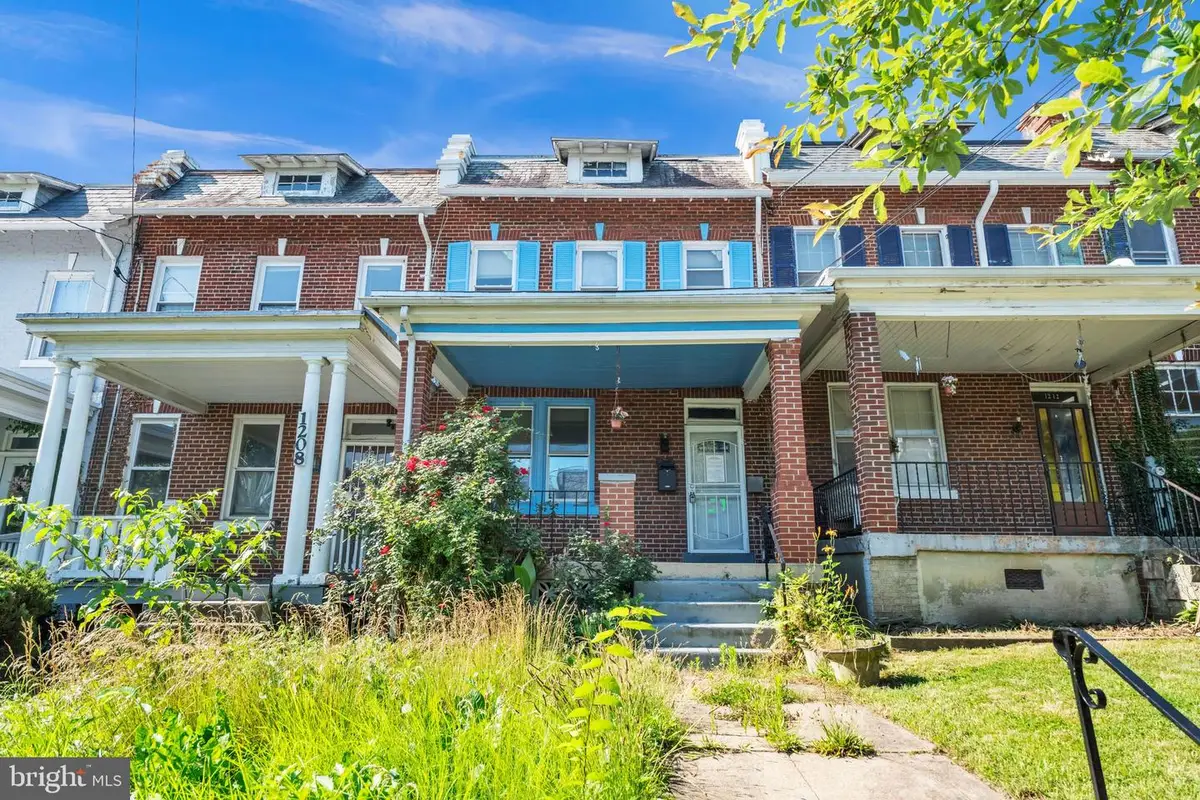
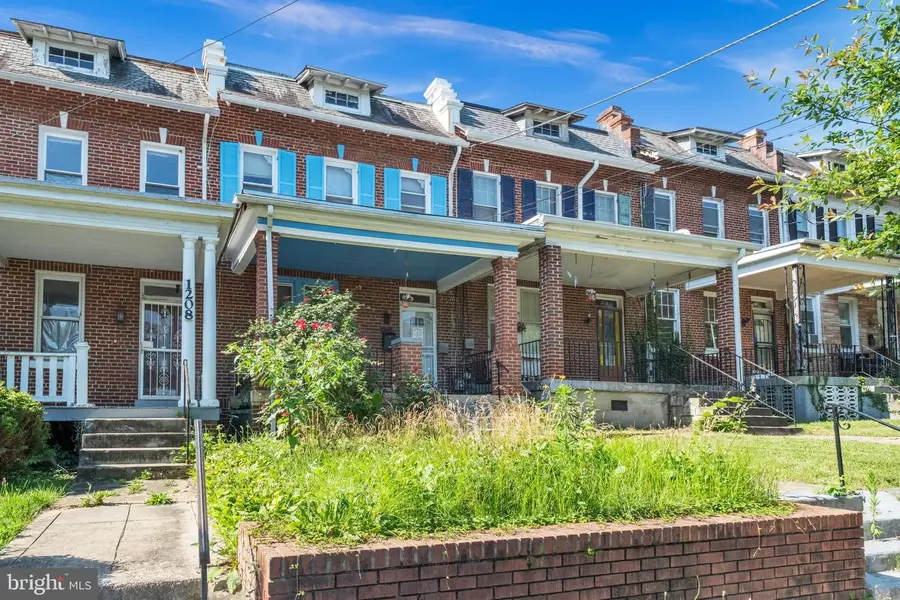
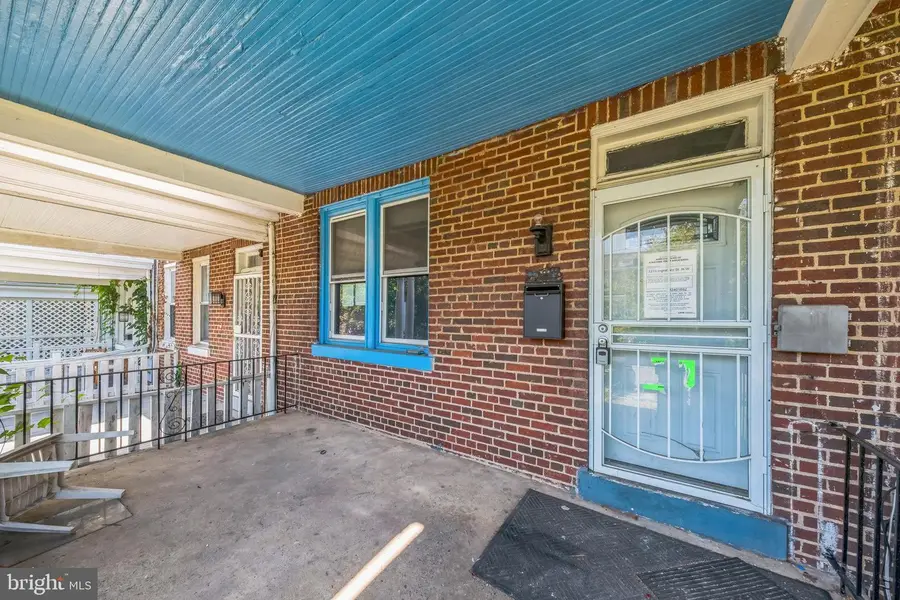
1210 Ingraham St Nw,WASHINGTON, DC 20011
$595,000
- 5 Beds
- 2 Baths
- 1,140 sq. ft.
- Townhouse
- Active
Listed by:phoenix e wright
Office:compass
MLS#:DCDC2209640
Source:BRIGHTMLS
Price summary
- Price:$595,000
- Price per sq. ft.:$521.93
About this home
Investor Special with Approved Permits and Plans! Stamped and approved architectural plans convey for transforming this property into a 6-bedroom, 5-bathroom residence with a separate lower-level ADU and off-street parking, totaling approximately 2,923 sq ft. The proposed main level opens up the layout by removing walls between the living room, entry, and dining area, while adding a new bedroom, bathroom, pantry, and a remodeled kitchen with access to a new rear deck. The second floor includes three bedrooms and two bathrooms, featuring a redesigned master suite with walk-in closet and en-suite bath, renovated secondary bedrooms, and a new hallway bath with laundry. The lower level is planned as a fully separate two-bedroom, two-bathroom ADU with living room, kitchen, utility, and laundry rooms. Exterior improvements include new stairs, permeable paver lead walk, concrete steps, repairs to existing retaining walls, and the existing parking space to remain.
Contact an agent
Home facts
- Year built:1923
- Listing Id #:DCDC2209640
- Added:37 day(s) ago
- Updated:August 14, 2025 at 01:41 PM
Rooms and interior
- Bedrooms:5
- Total bathrooms:2
- Full bathrooms:2
- Living area:1,140 sq. ft.
Heating and cooling
- Heating:Central, Hot Water
Structure and exterior
- Year built:1923
- Building area:1,140 sq. ft.
- Lot area:0.07 Acres
Utilities
- Water:Public
- Sewer:Public Sewer
Finances and disclosures
- Price:$595,000
- Price per sq. ft.:$521.93
- Tax amount:$5,277 (2024)
New listings near 1210 Ingraham St Nw
- Coming Soon
 $375,000Coming Soon1 beds 1 baths
$375,000Coming Soon1 beds 1 baths1133 13th St Nw #402, WASHINGTON, DC 20005
MLS# DCDC2215576Listed by: BML PROPERTIES REALTY, LLC. - New
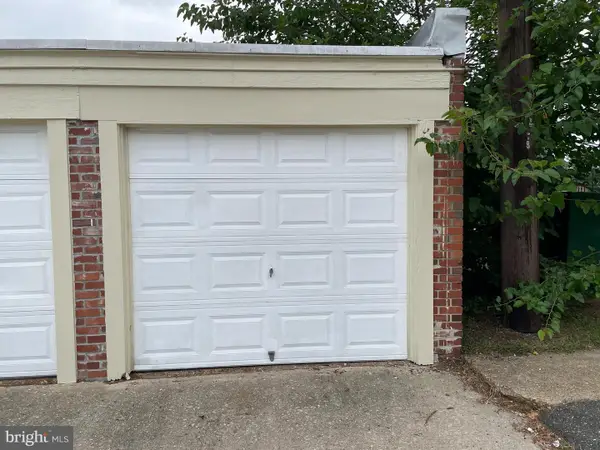 $16,900Active-- beds -- baths
$16,900Active-- beds -- baths3911 Pennsylvania Ave Se #p1, WASHINGTON, DC 20020
MLS# DCDC2206970Listed by: IVAN BROWN REALTY, INC. - New
 $699,000Active2 beds -- baths1,120 sq. ft.
$699,000Active2 beds -- baths1,120 sq. ft.81 Q St Sw, WASHINGTON, DC 20024
MLS# DCDC2215592Listed by: CAPITAL AREA REALTORS OF DC - New
 $289,900Active2 beds 1 baths858 sq. ft.
$289,900Active2 beds 1 baths858 sq. ft.4120 14th St Nw #b2, WASHINGTON, DC 20011
MLS# DCDC2215564Listed by: COSMOPOLITAN PROPERTIES REAL ESTATE BROKERAGE - New
 $1,125,000Active4 beds 4 baths1,944 sq. ft.
$1,125,000Active4 beds 4 baths1,944 sq. ft.1934 2nd St Nw, WASHINGTON, DC 20001
MLS# DCDC2215570Listed by: LPT REALTY, LLC - Open Sat, 12 to 2pmNew
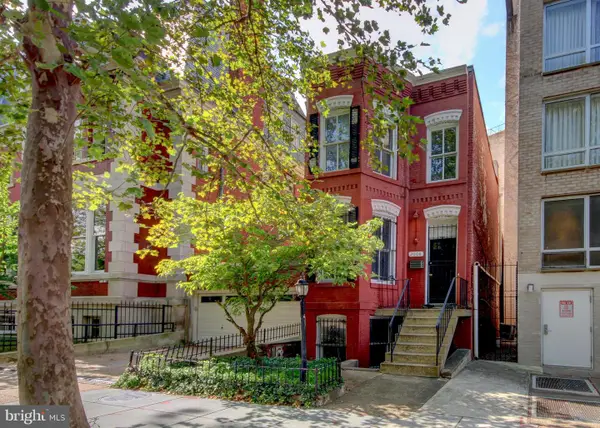 $900,000Active3 beds 2 baths1,780 sq. ft.
$900,000Active3 beds 2 baths1,780 sq. ft.2008 Q St Nw, WASHINGTON, DC 20009
MLS# DCDC2215490Listed by: RLAH @PROPERTIES - New
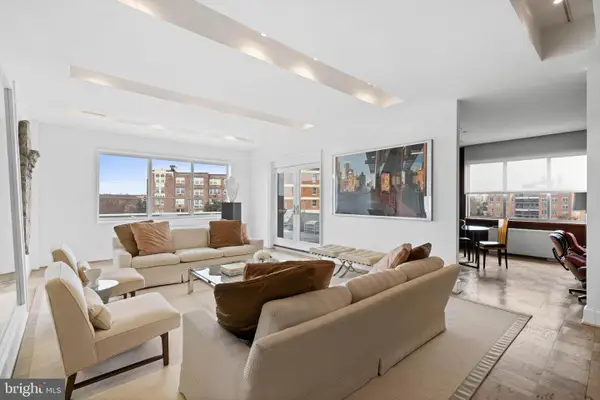 $1,789,000Active3 beds 4 baths3,063 sq. ft.
$1,789,000Active3 beds 4 baths3,063 sq. ft.2801 New Mexico Ave Nw #ph7&8, WASHINGTON, DC 20007
MLS# DCDC2215496Listed by: TTR SOTHEBY'S INTERNATIONAL REALTY - Coming Soon
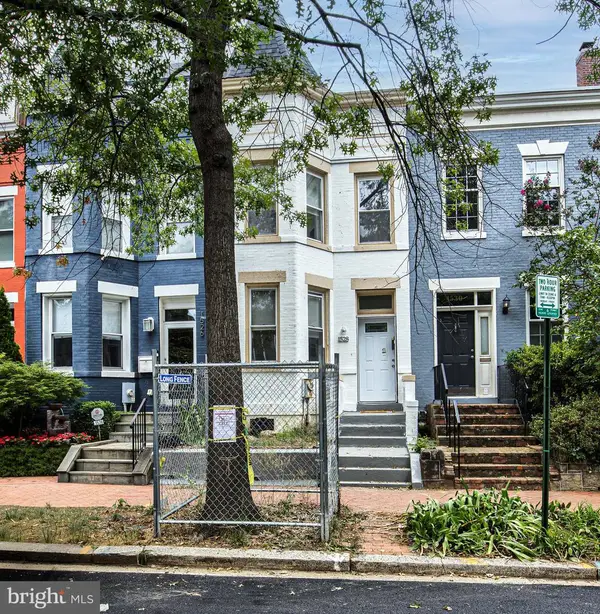 $899,900Coming Soon3 beds 2 baths
$899,900Coming Soon3 beds 2 baths1528 E E St Se, WASHINGTON, DC 20003
MLS# DCDC2215554Listed by: NETREALTYNOW.COM, LLC - Coming Soon
 $425,000Coming Soon3 beds 4 baths
$425,000Coming Soon3 beds 4 baths5036 Nash St Ne, WASHINGTON, DC 20019
MLS# DCDC2215540Listed by: REDFIN CORP - New
 $625,000Active3 beds 1 baths2,100 sq. ft.
$625,000Active3 beds 1 baths2,100 sq. ft.763 Kenyon St Nw, WASHINGTON, DC 20010
MLS# DCDC2215484Listed by: COMPASS
