- ERA
- District of Columbia
- Washington
- 1223 Fairmont St Nw
1223 Fairmont St Nw, Washington, DC 20009
Local realty services provided by:ERA Martin Associates
1223 Fairmont St Nw,Washington, DC 20009
$2,399,900
- 4 Beds
- 4 Baths
- 4,113 sq. ft.
- Townhouse
- Active
Listed by: john m aquino
Office: mcwilliams/ballard inc.
MLS#:DCDC2240602
Source:BRIGHTMLS
Price summary
- Price:$2,399,900
- Price per sq. ft.:$583.49
About this home
An Extraordinary Grand Victorian in the Heart of Columbia Heights could be yours.
Welcome to this truly exceptional Grand Victorian townhouse, a seamless fusion of historic elegance and contemporary luxury, nestled in vibrant Columbia Heights/ U Street. Spanning four meticulously designed levels, this stately residence has been transformed by its architect-inspired owners into a one-of-a-kind custom home.
From the moment you enter, the attention to detail is evident. The heart of the home is a Chef’s Gourmet Kitchen—an entertainer’s dream—featuring dual 10-foot islands, matching Cafe Commercial stainless steel appliances which include a 6-burner gas cooktop with a powerful canopy hood. There is an abundance of storage within custom shaker cabinetry topped with stunning Calcutta Quartz counters from Cambria (the Highest grade was installed and has a lifetime warranty).
Though this early 20th-century gem already had strong architectural bones, the current owners envisioned more than a renovation—they undertook a full-scale transformation. What began as a kitchen and bathroom update evolved into a comprehensive reimagining, including brand new flooring throughout entire home, NEW HVAC/Central Heating system (previously radiator heating) drywall, electrical systems, staircases, and ceilings. Recessed and statement lighting fixtures have been installed throughout to bring warmth and sophistication to every room, especially the oversized bedrooms.
Original 1910 and updated wall moldings accentuate the soaring ceilings on each level, while rich textures and bold colors define the ultra-luxurious bathrooms. The home retains its original character with preserved wood-burning fireplaces, hallway entry mirrors, and stained glass in the living and dining rooms (Restoration Hardware chandeliers will convey), blending old-world charm with modern flair. Let's not forget the stunning wide plank engineered white oak flooring that has been installed throughout this fabulous home.
Upstairs, a former bedroom has been reconfigured into a lavish walk-in closet for the primary suite, leading to what can only be described as a “bathroom of the century,” complete with leather-embossed wall finishes for an unforgettable spa-like experience.
A private, screened-in rooftop deck with fabulous views awaits just beyond the home office or guest suite—your perfect hideaway above the city.
The fully finished basement includes its own private entrance, offering endless flexibility as a guest suite, in-law apartment, or potential income-generating unit.
Contact an agent
Home facts
- Year built:1910
- Listing ID #:DCDC2240602
- Added:120 day(s) ago
- Updated:February 02, 2026 at 02:44 PM
Rooms and interior
- Bedrooms:4
- Total bathrooms:4
- Full bathrooms:3
- Half bathrooms:1
- Living area:4,113 sq. ft.
Heating and cooling
- Cooling:Central A/C
- Heating:Central, Natural Gas
Structure and exterior
- Year built:1910
- Building area:4,113 sq. ft.
- Lot area:0.06 Acres
Schools
- Elementary school:TUBMAN
Utilities
- Water:Public
- Sewer:No Septic System
Finances and disclosures
- Price:$2,399,900
- Price per sq. ft.:$583.49
- Tax amount:$12,549 (2025)
New listings near 1223 Fairmont St Nw
- Coming Soon
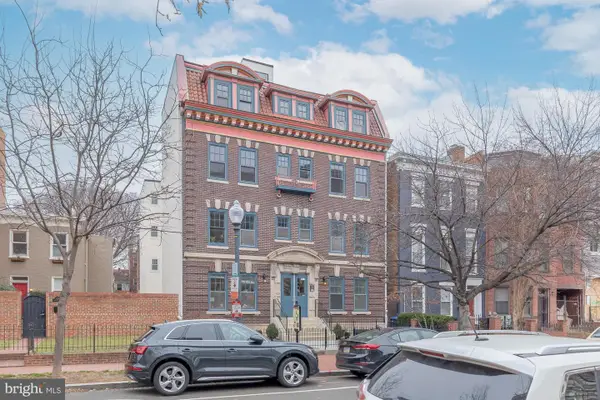 $750,000Coming Soon2 beds 2 baths
$750,000Coming Soon2 beds 2 baths425 M St Nw #j, WASHINGTON, DC 20001
MLS# DCDC2235142Listed by: COMPASS - Open Sat, 1 to 3pmNew
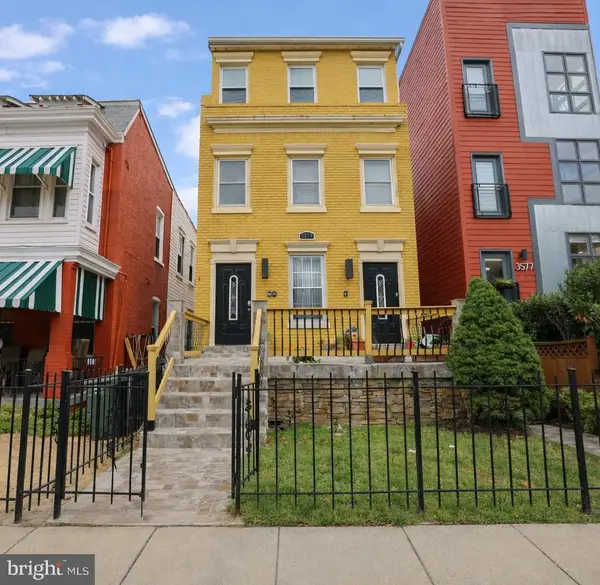 $725,000Active2 beds 2 baths917 sq. ft.
$725,000Active2 beds 2 baths917 sq. ft.3579 Warder St Nw #3, WASHINGTON, DC 20010
MLS# DCDC2243932Listed by: COLDWELL BANKER REALTY - WASHINGTON - Coming Soon
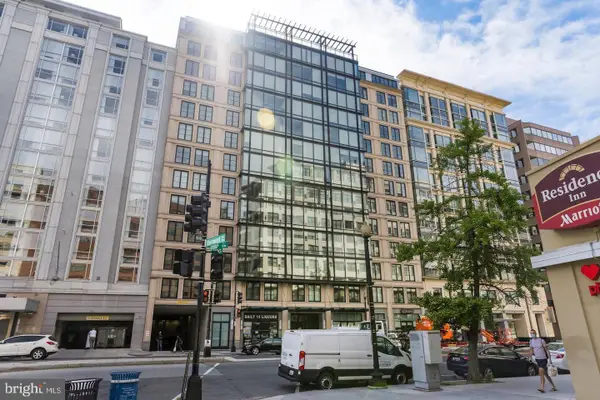 $295,000Coming Soon-- beds 1 baths
$295,000Coming Soon-- beds 1 baths1133 14th St Nw #505, WASHINGTON, DC 20005
MLS# DCDC2240182Listed by: SAMSON PROPERTIES - New
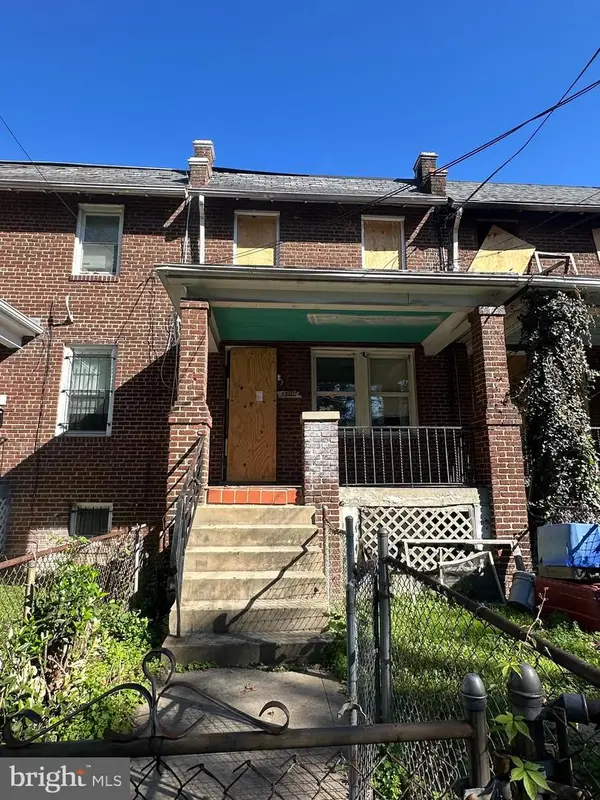 $170,000Active-- beds -- baths1,969 sq. ft.
$170,000Active-- beds -- baths1,969 sq. ft.1502 19th St Se, WASHINGTON, DC 20020
MLS# DCDC2242894Listed by: RE/MAX ALLEGIANCE - Coming Soon
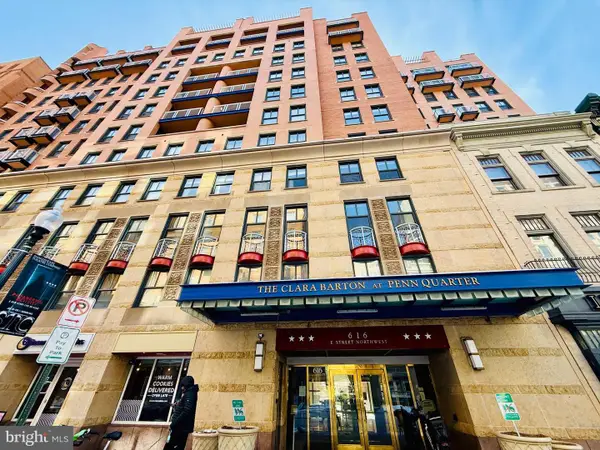 $749,900Coming Soon2 beds 3 baths
$749,900Coming Soon2 beds 3 baths616 E St Nw #853, WASHINGTON, DC 20004
MLS# DCDC2243350Listed by: KELLER WILLIAMS REALTY - Coming Soon
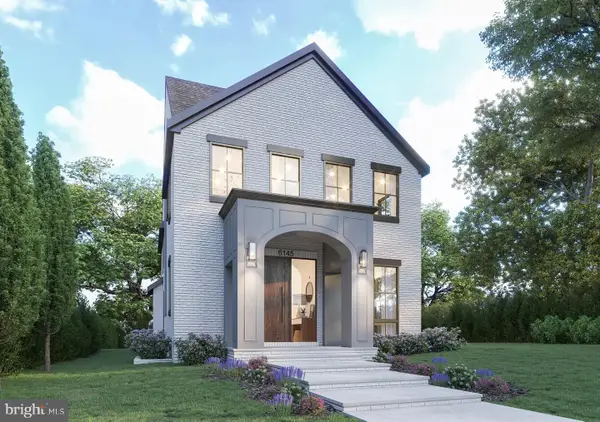 $3,125,000Coming Soon6 beds 6 baths
$3,125,000Coming Soon6 beds 6 baths6145 31st St Nw, WASHINGTON, DC 20015
MLS# DCDC2243902Listed by: LONG & FOSTER REAL ESTATE, INC. - New
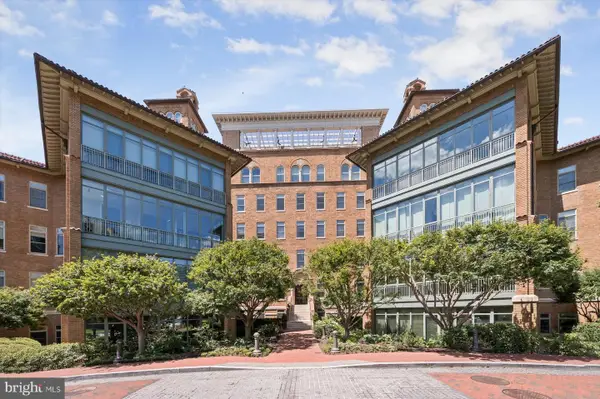 $2,149,000Active2 beds 3 baths2,000 sq. ft.
$2,149,000Active2 beds 3 baths2,000 sq. ft.2425 L St Nw #303, WASHINGTON, DC 20037
MLS# DCDC2241692Listed by: EXP REALTY, LLC - New
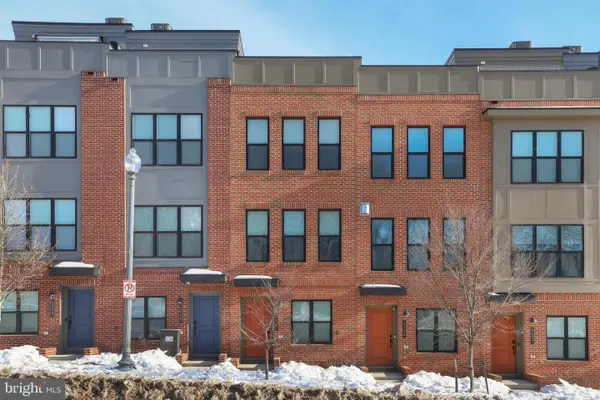 $599,000Active2 beds 2 baths1,204 sq. ft.
$599,000Active2 beds 2 baths1,204 sq. ft.5541 South Dakota Ave Ne, WASHINGTON, DC 20011
MLS# DCDC2242764Listed by: COMPASS - Coming Soon
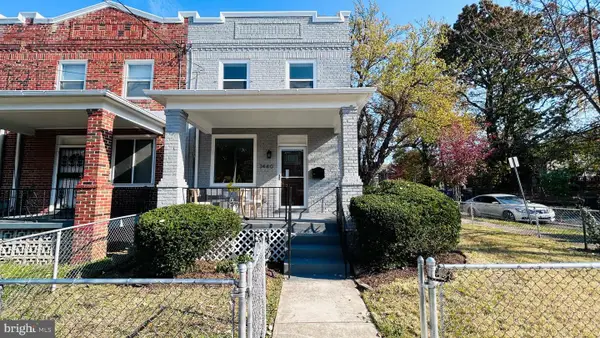 $550,000Coming Soon4 beds 3 baths
$550,000Coming Soon4 beds 3 baths1440 18th Pl Se, WASHINGTON, DC 20020
MLS# DCDC2243392Listed by: HARBOR REALTY & INVESTMENTS LLC - New
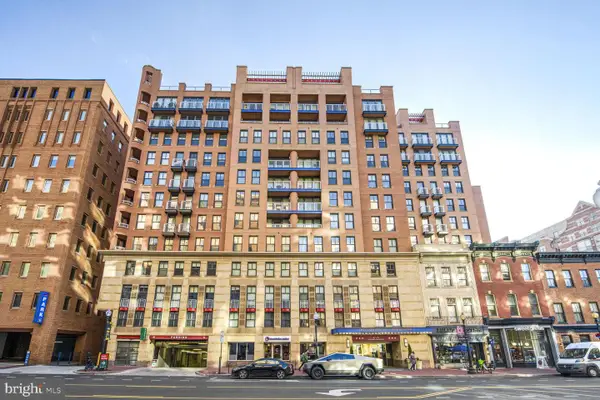 $1,150,000Active3 beds 4 baths1,740 sq. ft.
$1,150,000Active3 beds 4 baths1,740 sq. ft.616 E Nw #1150, WASHINGTON, DC 20004
MLS# DCDC2242854Listed by: LONG & FOSTER REAL ESTATE, INC.

