1225 Fairmont St Nw #105, Washington, DC 20009
Local realty services provided by:ERA Martin Associates
1225 Fairmont St Nw #105,Washington, DC 20009
$309,995
- 2 Beds
- 1 Baths
- 618 sq. ft.
- Condominium
- Pending
Listed by: chad f morton
Office: jason mitchell group
MLS#:DCDC2190600
Source:BRIGHTMLS
Price summary
- Price:$309,995
- Price per sq. ft.:$501.61
About this home
Price Improvement! The seller is motivated! Welcome to 1225 Fairmont St NW #105, a stylish and inviting 2-bedroom, 2-bathroom condo situated in the vibrant and sought-after Columbia Heights neighborhood of Washington, DC. This garden-level gem boasts a blend of sophistication and functionality, offering an excellent opportunity for those seeking urban living at its finest. Step inside to discover a well-appointed open-concept living space, graced with plenty of natural light and hardwood floors throughout. The modern chef's kitchen features granite countertops, stainless steel appliances, and a breakfast bar, making meal preparation and entertaining a breeze. The living and dining area flow seamlessly, providing ample room to relax and entertain guests. The primary bedroom suite ensures privacy with an expansive layout, complete with an en-suite bathroom and ample closet space. The second bedroom is equally spacious, ideal for guests, a home office, or a cozy sanctuary. Both bathrooms are updated with contemporary fixtures and finishes. In-unit laundry adds convenience, while additional storage is accessible, providing ease and organization. Residents of this desirable community enjoy access to shared outdoor spaces and secure entry. The condo is perfectly positioned to enjoy the best that Washington, DC, has to offer, including:
- **Columbia Heights Metro Station**: Just a short walk away, offering convenient access to the rest of the city.
- **Historic U Street Corridor**: Known for its vibrant nightlife, eclectic dining options, and rich music history.
- **Meridian Hill Park (Malcolm X Park)**: A national historic landmark and an urban oasis ideal for relaxing afternoon strolls.
- **14th Street Restaurants and Shopping**: A bustling area filled with everything from gourmet restaurants to unique boutiques and convenience stores.
- **Howard University**: A prestigious educational institution nearby, enriching the cultural atmosphere of the area.
1225 Fairmont St NW #105 offers an unparalleled urban experience in the heart of Washington, DC. Whether you're seeking sophisticated living or a premium investment opportunity, this property is a must-see. Schedule your private viewing today to experience this magnificent condo and its lively neighborhood firsthand! Contact co-agent Andre Ekani for details!
Contact an agent
Home facts
- Year built:2013
- Listing ID #:DCDC2190600
- Added:275 day(s) ago
- Updated:December 10, 2025 at 08:27 AM
Rooms and interior
- Bedrooms:2
- Total bathrooms:1
- Full bathrooms:1
- Living area:618 sq. ft.
Heating and cooling
- Cooling:Central A/C
- Heating:Forced Air, Natural Gas
Structure and exterior
- Year built:2013
- Building area:618 sq. ft.
Utilities
- Water:Public
- Sewer:Public Sewer
Finances and disclosures
- Price:$309,995
- Price per sq. ft.:$501.61
- Tax amount:$2,768 (2024)
New listings near 1225 Fairmont St Nw #105
- Coming Soon
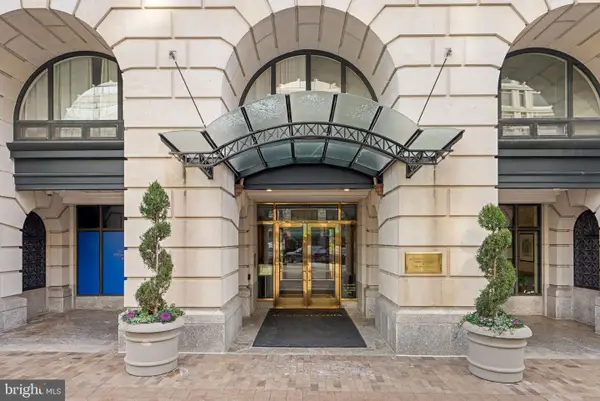 $560,000Coming Soon1 beds 2 baths
$560,000Coming Soon1 beds 2 baths601 Pennsylvania Ave Nw #1502n, WASHINGTON, DC 20004
MLS# DCDC2234292Listed by: KW UNITED - New
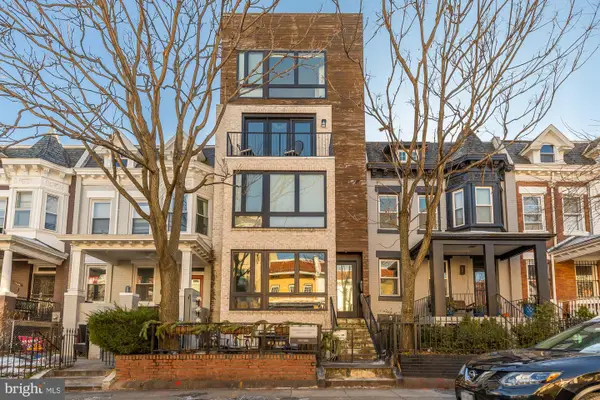 $395,000Active1 beds 1 baths604 sq. ft.
$395,000Active1 beds 1 baths604 sq. ft.1428 Meridian Pl Nw #1, WASHINGTON, DC 20010
MLS# DCDC2225618Listed by: COMPASS - Open Sun, 1 to 4pmNew
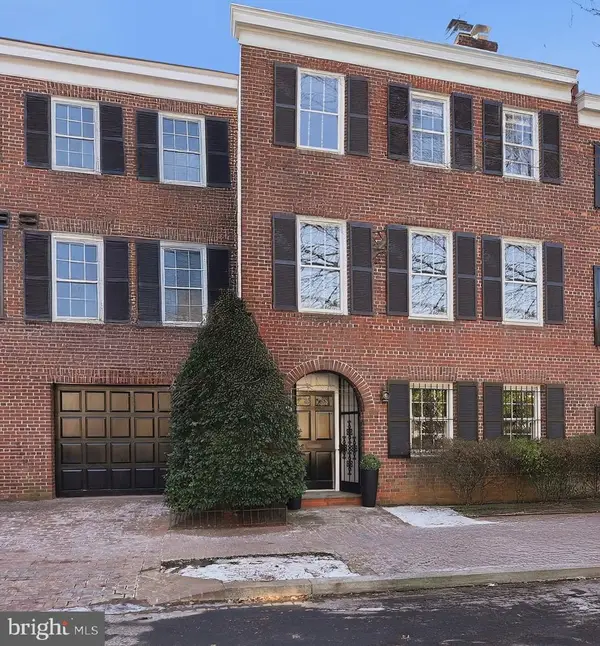 $3,340,000Active4 beds 4 baths4,351 sq. ft.
$3,340,000Active4 beds 4 baths4,351 sq. ft.3402 R St Nw, WASHINGTON, DC 20007
MLS# DCDC2233520Listed by: WASHINGTON FINE PROPERTIES, LLC - Coming Soon
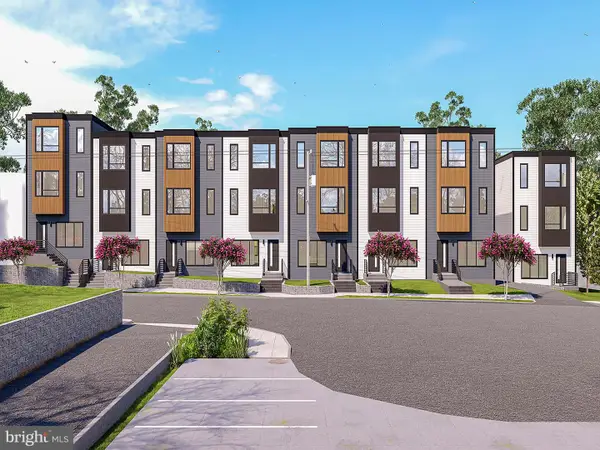 $659,000Coming Soon5 beds 4 baths
$659,000Coming Soon5 beds 4 baths2530 B Elvans Rd Se, WASHINGTON, DC 20020
MLS# DCDC2235212Listed by: TTR SOTHEBYS INTERNATIONAL REALTY - New
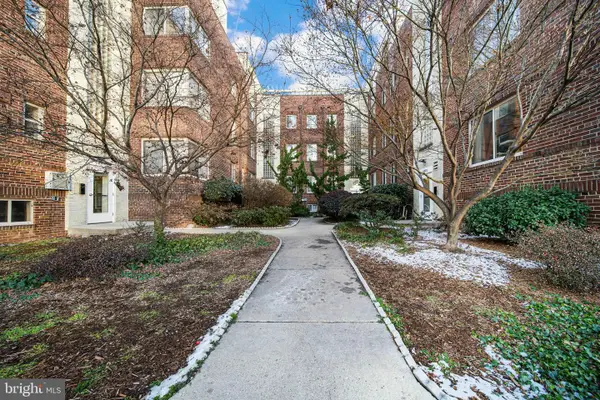 $324,900Active1 beds 1 baths720 sq. ft.
$324,900Active1 beds 1 baths720 sq. ft.5405 9th St Nw #306, WASHINGTON, DC 20011
MLS# DCDC2234886Listed by: LONG & FOSTER REAL ESTATE, INC. - New
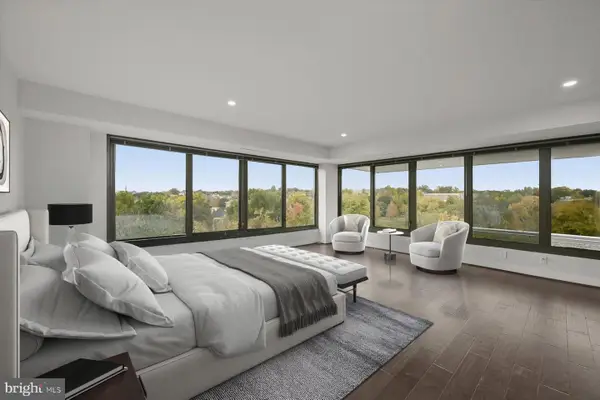 $2,200,000Active3 beds 3 baths2,245 sq. ft.
$2,200,000Active3 beds 3 baths2,245 sq. ft.2501 M St Nw #612, WASHINGTON, DC 20037
MLS# DCDC2235306Listed by: EXP REALTY, LLC 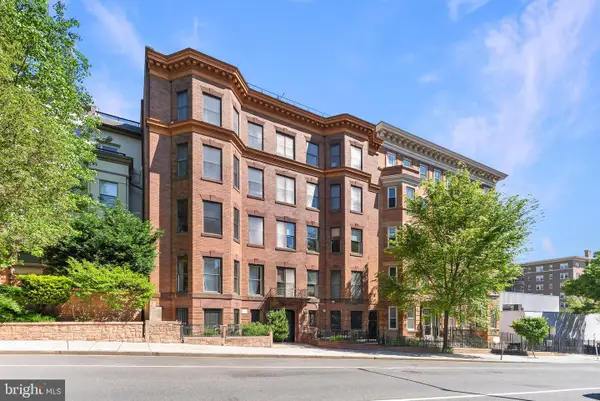 $364,000Pending1 beds 1 baths646 sq. ft.
$364,000Pending1 beds 1 baths646 sq. ft.1417 Chapin St Nw #404, WASHINGTON, DC 20009
MLS# DCDC2234720Listed by: RE/MAX GATEWAY, LLC- New
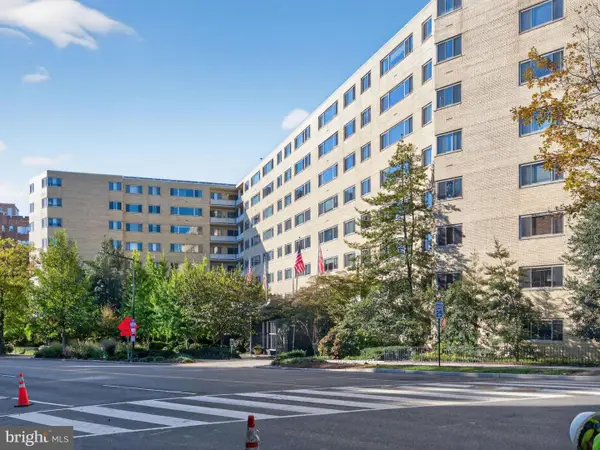 $499,900Active3 beds 2 baths1,251 sq. ft.
$499,900Active3 beds 2 baths1,251 sq. ft.4600 Connecticut Ave Nw #223, WASHINGTON, DC 20008
MLS# DCDC2235256Listed by: LONG & FOSTER REAL ESTATE, INC. - Open Sun, 1 to 3pmNew
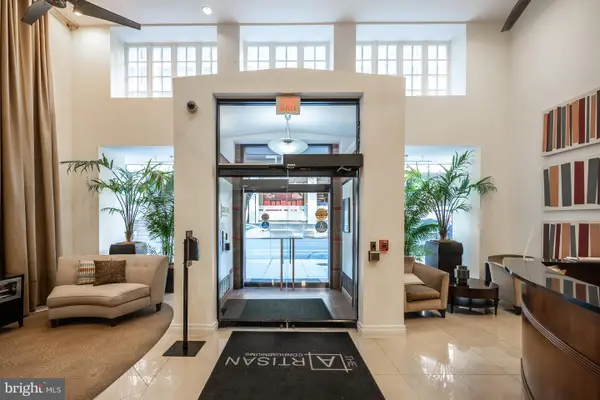 $385,000Active1 beds 1 baths705 sq. ft.
$385,000Active1 beds 1 baths705 sq. ft.915 E Street, Condo Home Unit 1214 Nw, WASHINGTON, DC 20004
MLS# DCDC2221904Listed by: KELLER WILLIAMS FAIRFAX GATEWAY - New
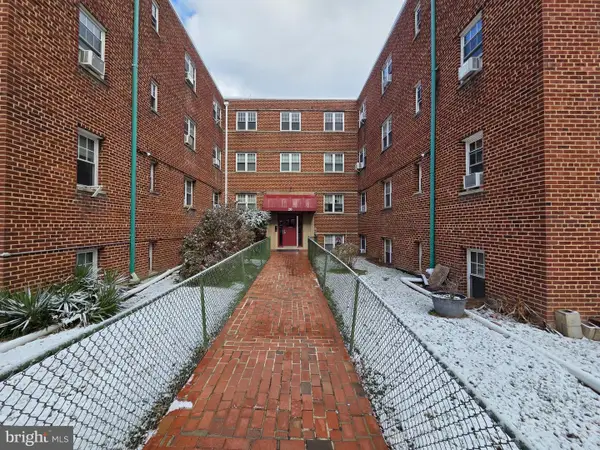 $65,000Active1 beds 1 baths621 sq. ft.
$65,000Active1 beds 1 baths621 sq. ft.20 Chesapeake St Se #38, WASHINGTON, DC 20032
MLS# DCDC2235210Listed by: EXP REALTY, LLC
