1225 Fairmont St Nw #202, Washington, DC 20009
Local realty services provided by:ERA Valley Realty
Listed by: bethany k ellis
Office: long & foster real estate, inc.
MLS#:DCDC2156540
Source:BRIGHTMLS
Price summary
- Price:$309,000
- Price per sq. ft.:$510.74
About this home
PRICE PERFECTED! Beautiful 2BR/1BA condo in Columbia Heights. Stunning hardwood floors throughout. Tons of natural light streams through the large windows. Lovely kitchen with granite counters and stainless steel appliances. Plenty of closet and storage space. Enjoy your morning coffee from the lovely balcony that overlooks the courtyard. Parking space can be purchased separately.
This property is an ADU in the Department of Housing and Community Development (DHCD) program.
Total maximum household annual income for all persons who live in the unit, must be below 115% of Area Median Income (AMI, also known as Median Family Income or MFI). 1 person-$131,940, 2-$150,788, 3-$169,637, 4-$188,485, 5-$207,334. Income restricted units are available at this development. Please contact the Department of Housing and Community Development at dhcd.dc.gov regarding the availability of such units and requirements for registration. To apply for this unit, your household does not have to be a household size of 2 members. 1 member households are eligible to purchase this 2-Bedroom unit. If you decide to move forward, your income and residency documentation will be required for each person (both adults & minors). For minors, you must have physical custody more than half the time and demonstrate this with supporting documents. The electric fireplace in the 2nd bedroom does not convey. Please contact listing agent for more information.
Contact an agent
Home facts
- Year built:2013
- Listing ID #:DCDC2156540
- Added:481 day(s) ago
- Updated:January 08, 2026 at 02:50 PM
Rooms and interior
- Bedrooms:2
- Total bathrooms:1
- Full bathrooms:1
- Living area:605 sq. ft.
Heating and cooling
- Cooling:Central A/C
- Heating:Electric, Forced Air
Structure and exterior
- Year built:2013
- Building area:605 sq. ft.
Utilities
- Water:Public
- Sewer:Public Sewer
Finances and disclosures
- Price:$309,000
- Price per sq. ft.:$510.74
- Tax amount:$2,309 (2024)
New listings near 1225 Fairmont St Nw #202
- Open Sun, 12 to 2pmNew
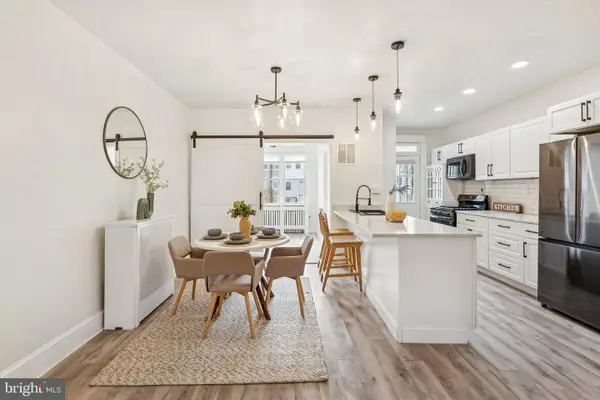 $629,900Active5 beds 3 baths1,734 sq. ft.
$629,900Active5 beds 3 baths1,734 sq. ft.810 Marietta Pl Nw, WASHINGTON, DC 20011
MLS# DCDC2240332Listed by: RE/MAX REALTY SERVICES - Open Sat, 12 to 3pmNew
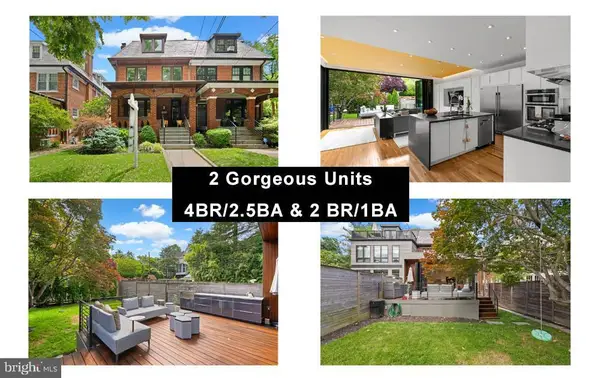 $2,500,000Active2 beds -- baths4,457 sq. ft.
$2,500,000Active2 beds -- baths4,457 sq. ft.2815 39th St Nw, WASHINGTON, DC 20007
MLS# DCDC2239612Listed by: RLAH @PROPERTIES - Open Sat, 12 to 3pmNew
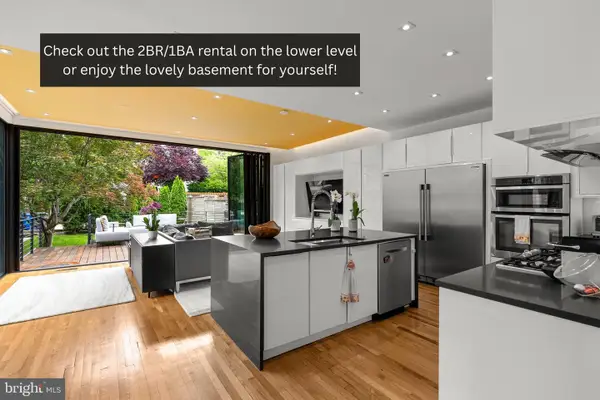 $2,500,000Active6 beds 5 baths4,457 sq. ft.
$2,500,000Active6 beds 5 baths4,457 sq. ft.2815 39th St Nw, WASHINGTON, DC 20007
MLS# DCDC2239614Listed by: RLAH @PROPERTIES - Open Sun, 1 to 3pmNew
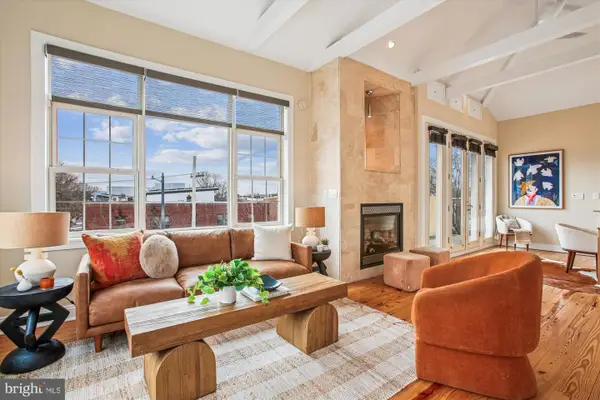 $839,000Active2 beds 3 baths1,633 sq. ft.
$839,000Active2 beds 3 baths1,633 sq. ft.37 17th St Se, WASHINGTON, DC 20003
MLS# DCDC2240288Listed by: COLDWELL BANKER REALTY - WASHINGTON - New
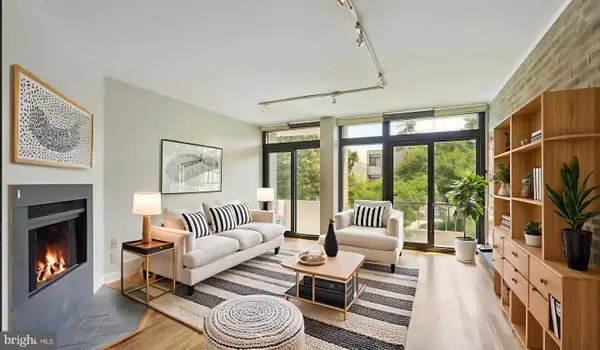 $523,500Active2 beds 1 baths1,154 sq. ft.
$523,500Active2 beds 1 baths1,154 sq. ft.333 N St Sw #333, WASHINGTON, DC 20024
MLS# DCDC2240366Listed by: THOS D. WALSH, INC. - Open Sat, 12 to 2pmNew
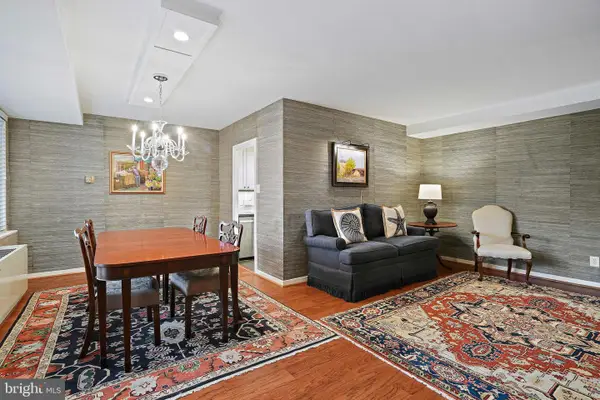 $259,900Active1 beds 1 baths823 sq. ft.
$259,900Active1 beds 1 baths823 sq. ft.4740 Connecticut Ave Nw #404, WASHINGTON, DC 20008
MLS# DCDC2240368Listed by: COMPASS - New
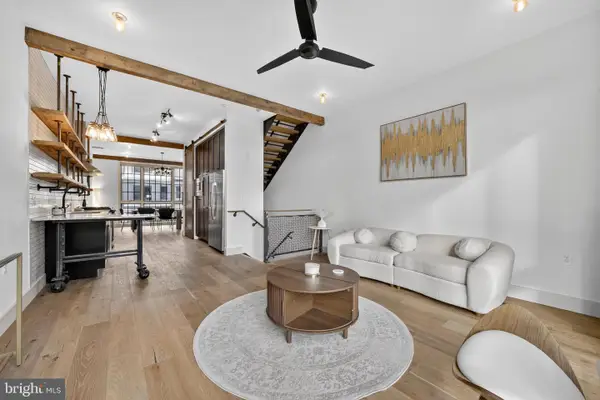 $979,000Active2 beds 2 baths1,800 sq. ft.
$979,000Active2 beds 2 baths1,800 sq. ft.774 Girard St Nw #2w, WASHINGTON, DC 20001
MLS# DCDC2240356Listed by: SAMSON PROPERTIES - New
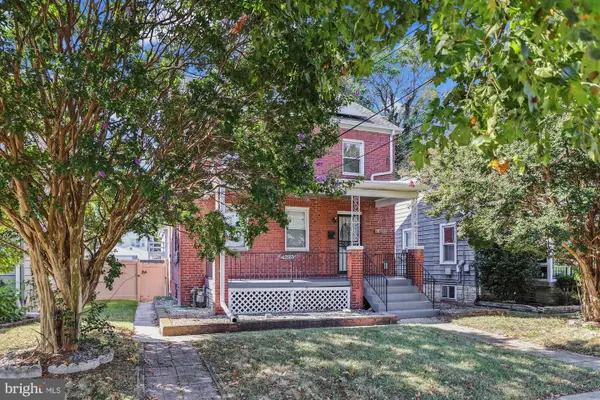 $760,000Active-- beds -- baths1,649 sq. ft.
$760,000Active-- beds -- baths1,649 sq. ft.4225 Meade St Ne, WASHINGTON, DC 20019
MLS# DCDC2240364Listed by: COMPASS - Open Sat, 2 to 4pmNew
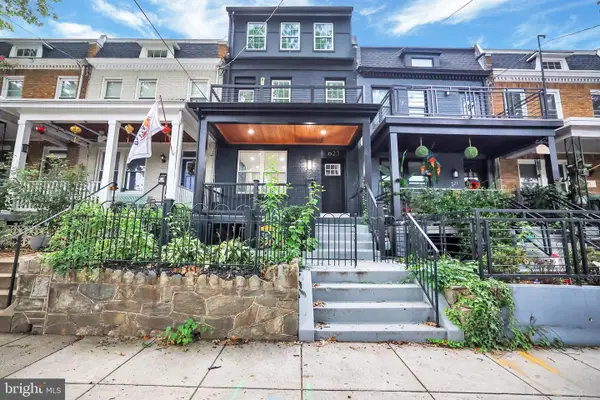 $829,999Active5 beds 5 baths2,908 sq. ft.
$829,999Active5 beds 5 baths2,908 sq. ft.623 Longfellow St Nw, WASHINGTON, DC 20011
MLS# DCDC2240124Listed by: REAL BROKER, LLC - GAITHERSBURG - Open Sun, 2 to 4pmNew
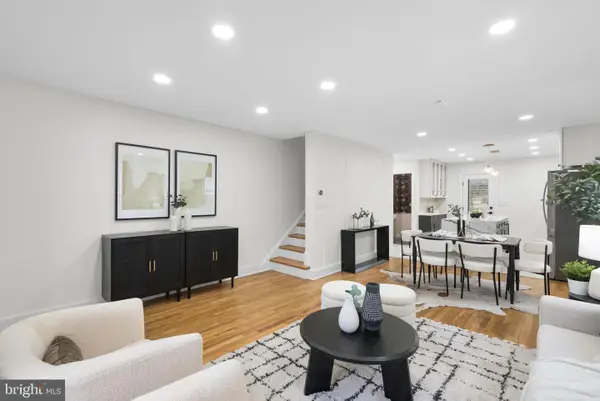 $639,000Active3 beds 3 baths1,632 sq. ft.
$639,000Active3 beds 3 baths1,632 sq. ft.6328 North Capitol St Nw, WASHINGTON, DC 20011
MLS# DCDC2240352Listed by: COMPASS
